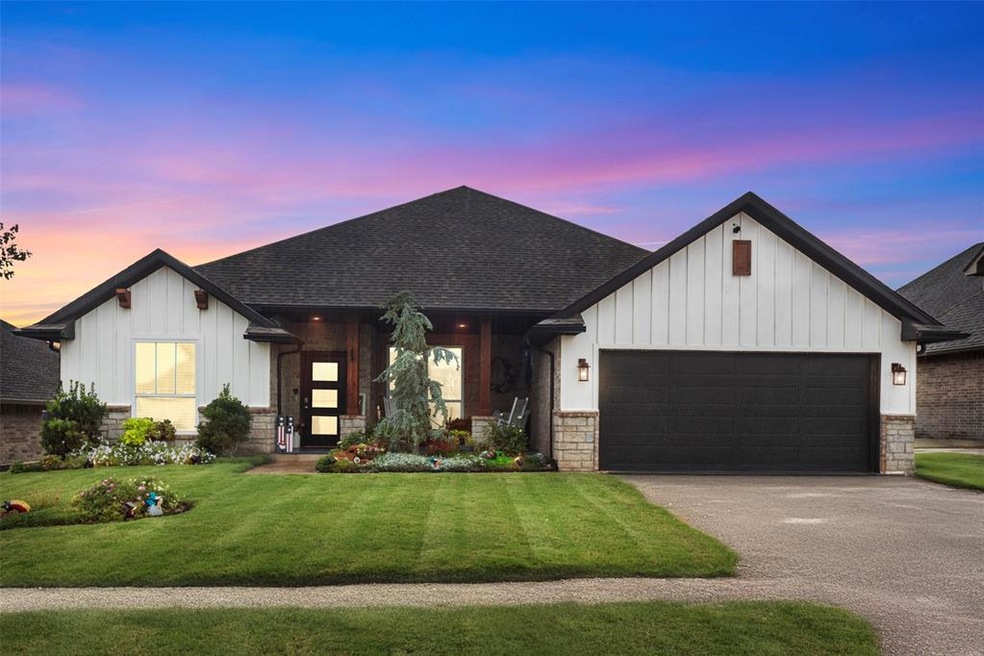2801 NW 197th St Edmond, OK 73012
Deer Creek NeighborhoodEstimated payment $2,629/month
Highlights
- Outdoor Pool
- Traditional Architecture
- 2 Car Attached Garage
- Grove Valley Elementary School Rated A-
- Farmhouse Sink
- Interior Lot
About This Home
THIS MOVE-IN READY Chelsea Elite Floor Plan in the Castleberry Addition is located in the top-rated Deer Creek School District! Immaculate 4 bed, 2.5 bath home with custom upgrades throughout, in this desirable neighborhood. Ideal for multi-generational living, this home features a private in-law suite, or versatile Teen or Guest Quarters, with sliding barn door entry, and an open-concept layout perfect for entertaining. The Chef’s Kitchen includes white quartz countertops, Samsung SS appliances, soft-close maple wood cabinetry, a farmhouse sink, gas cooktop & vent hood, under-cabinet LED lighting & custom blinds w/special upgraded lighting throughout the home. The Living area offers seamless flow and comfort. Smart home features include a REME Halo Air Purification System, SMART security, tankless water heater, 16 SEER HVAC & Fireguard45 construction for enhanced energy efficiency and peace of mind. Pet-friendly additions include Bluetooth-enabled cat door, a custom hideaway kitty doorway into the office closet, and a fenced dog area. And with the REME odor-reducing allergen & air purification system, there is no need to worry about your home. Outdoor living shines with the beautifully landscaped yards, covered patio w/ceiling fans, blue porch decking, charming gazebo, rain barrels, 1980s vintage metal garden gate, side fencing & vibrant plantings include a peach tree, lilacs, japanese maple, crape myrtle, and rose of sharons. And it doesn't stop there...as a resident you'll enjoy exclusive access to the community amenities: swimming pool, fitness center & playground. A perfect environment for growing families or anyone seeking quality of life in a well established neighborhood. THIS IS A MUST SEE HOME AND IT WON'T LAST LONG!
Home Details
Home Type
- Single Family
Est. Annual Taxes
- $4,353
Year Built
- Built in 2020
Lot Details
- 7,200 Sq Ft Lot
- East Facing Home
- Wood Fence
- Interior Lot
HOA Fees
- $31 Monthly HOA Fees
Parking
- 2 Car Attached Garage
- Garage Door Opener
- Driveway
Home Design
- Traditional Architecture
- Slab Foundation
- Brick Frame
- Composition Roof
Interior Spaces
- 2,219 Sq Ft Home
- 1-Story Property
- Woodwork
- Metal Fireplace
- Double Pane Windows
- Inside Utility
Kitchen
- Built-In Oven
- Gas Oven
- Built-In Range
- Microwave
- Dishwasher
- Farmhouse Sink
- Disposal
Bedrooms and Bathrooms
- 4 Bedrooms
Home Security
- Home Security System
- Smart Home
Outdoor Features
- Outdoor Pool
- Open Patio
Schools
- Prairie Vale Elementary School
- Deer Creek Middle School
- Deer Creek High School
Utilities
- Central Heating and Cooling System
- Tankless Water Heater
Community Details
- Association fees include maintenance common areas, pool
- Mandatory home owners association
Listing and Financial Details
- Legal Lot and Block 11 / 14
Map
Home Values in the Area
Average Home Value in this Area
Tax History
| Year | Tax Paid | Tax Assessment Tax Assessment Total Assessment is a certain percentage of the fair market value that is determined by local assessors to be the total taxable value of land and additions on the property. | Land | Improvement |
|---|---|---|---|---|
| 2024 | $4,353 | $34,744 | $5,605 | $29,139 |
| 2023 | $4,353 | $33,090 | $5,726 | $27,364 |
| 2022 | $4,105 | $31,515 | $6,138 | $25,377 |
| 2021 | $80 | $624 | $624 | $0 |
| 2020 | $83 | $624 | $624 | $0 |
Property History
| Date | Event | Price | Change | Sq Ft Price |
|---|---|---|---|---|
| 08/13/2025 08/13/25 | Price Changed | $419,400 | -2.3% | $189 / Sq Ft |
| 07/20/2025 07/20/25 | For Sale | $429,400 | +45.9% | $194 / Sq Ft |
| 03/05/2021 03/05/21 | Sold | $294,225 | 0.0% | $133 / Sq Ft |
| 09/21/2020 09/21/20 | Pending | -- | -- | -- |
| 09/01/2020 09/01/20 | For Sale | $294,225 | -- | $133 / Sq Ft |
Purchase History
| Date | Type | Sale Price | Title Company |
|---|---|---|---|
| Quit Claim Deed | -- | -- | |
| Warranty Deed | $294,500 | Stewart Title Of Oklahoma In |
Mortgage History
| Date | Status | Loan Amount | Loan Type |
|---|---|---|---|
| Previous Owner | $294,225 | VA |
Source: MLSOK
MLS Number: 1181432
APN: 216651570
- 19712 Brookville Dr
- 19728 Canning Rd
- 19616 Bolton Rd
- 19624 Canning Rd
- 2521 NW 196th St
- 19629 Canning Rd
- 19625 Canning Rd
- 19621 Canning Rd
- 19601 Denison Ave
- 19605 Denison Ave
- 2513 NW 196th St
- 19524 Denison Ave
- 19520 Denison Ave
- 19604 Denison Ave
- 19600 Denison Ave
- 2944 NW 196th Place
- 2937 NW 196th Place
- 2940 NW 196th Place
- 2525 NW 196th St
- 2520 NW 196th St
- 19701 Brookville Dr
- 2933 NW 196th Place
- 2428 NW 198th St
- 2416 NW 195th St
- 2332 NW 198th St
- 2408 NW 193rd St
- 3036 NW 191st Terrace
- 19606 Molly Place
- 19604 Molly Place
- 19602 Molly Place
- 19600 Molly Place
- 19510 Molly Place
- 19508 Molly Place
- 19506 Molly Place
- 19504 Molly Place
- 19502 Molly Place
- 19500 Molly Place
- 19501 N Pennsylvania Ave
- 2533 NW 186th St
- 2701 NW 185th St







