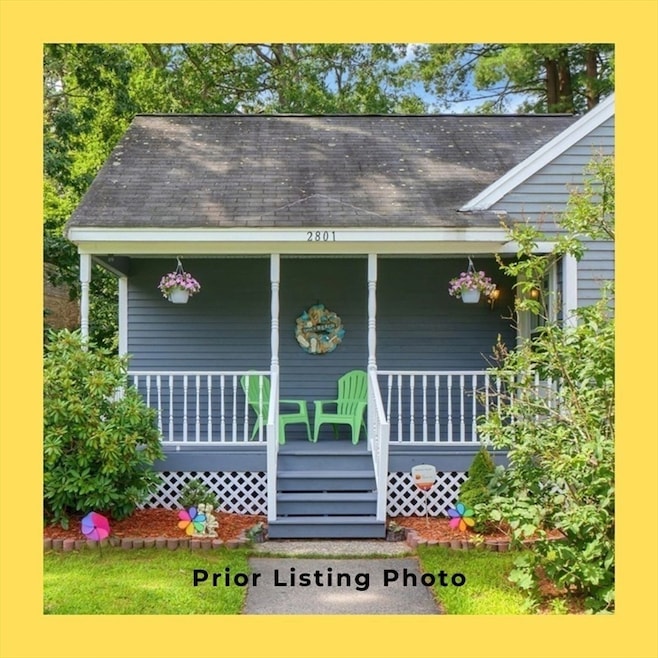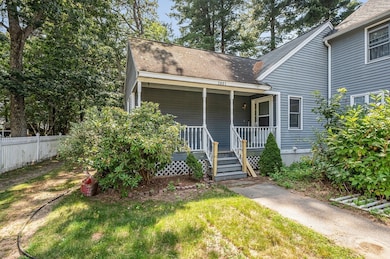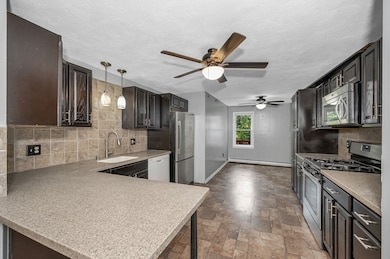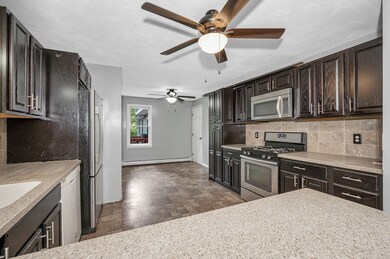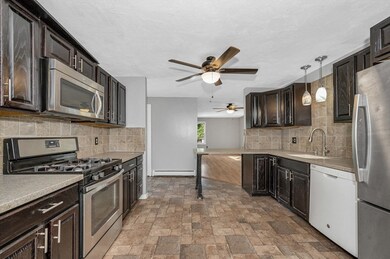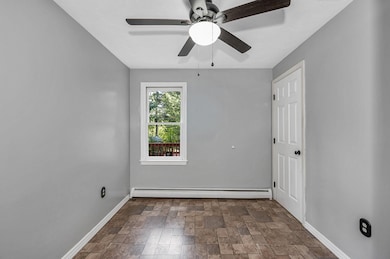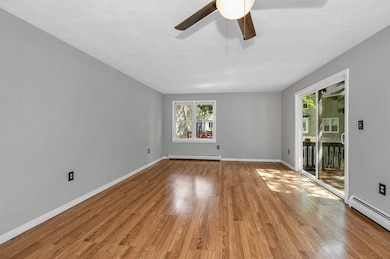2801 Pouliot Place Wilmington, MA 01887
Estimated payment $3,108/month
Highlights
- Medical Services
- Deck
- Main Floor Primary Bedroom
- Wilmington High School Rated A-
- Property is near public transit
- Bonus Room
About This Home
REDUCED BY MOTIVATED SELLERS! Delightfully different in Shawsheen Commons! This attached single family on TOWN SEWER is set back from the street featuring a flexible floor plan with privacy for everyone. A lovely farmer's porch greets you as you approach this warm & inviting home. The 1st floor offers an open concept kitchen/dining combo with gorgeous cabinetry, breakfast peninsula, upgraded counters, gas cooking & pendant lighting. The entertainment sized living room has laminate flooring and sliding doors to the outdoor deck. Two generous sized bedrooms & a full bath with complete first level. The finished attic space (2 rooms with a 1/2 bath) and finished basement (3 rooms with a 3/4 bath) could serve many purposes...home office, teen hangout, playroom, game room, or hobby space. Wilmington is a "commuter's paradise" with easy access to several major routes & 2 train stations.
Home Details
Home Type
- Single Family
Est. Annual Taxes
- $5,892
Year Built
- Built in 1994
Lot Details
- 4,356 Sq Ft Lot
- Cleared Lot
Home Design
- Frame Construction
- Concrete Perimeter Foundation
Interior Spaces
- Pendant Lighting
- Sliding Doors
- Dining Area
- Bonus Room
- Washer and Electric Dryer Hookup
Kitchen
- Breakfast Bar
- Range
- Dishwasher
Flooring
- Wall to Wall Carpet
- Laminate
- Tile
- Vinyl
Bedrooms and Bathrooms
- 2 Bedrooms
- Primary Bedroom on Main
- Soaking Tub
- Bathtub with Shower
- Separate Shower
Finished Basement
- Basement Fills Entire Space Under The House
- Laundry in Basement
Parking
- 2 Car Parking Spaces
- Driveway
- Open Parking
- Off-Street Parking
Outdoor Features
- Bulkhead
- Deck
- Porch
Location
- Property is near public transit
- Property is near schools
Schools
- Bout/Shawsheen Elementary School
- WMS Middle School
- Whs/Shaw Tech High School
Utilities
- No Cooling
- Heating System Uses Natural Gas
- Baseboard Heating
- Gas Water Heater
Listing and Financial Details
- Assessor Parcel Number M:0106 L:0000 P:0173,890691
Community Details
Overview
- No Home Owners Association
- Shawsheen Commons Subdivision
Amenities
- Medical Services
- Shops
Recreation
- Tennis Courts
- Park
Map
Home Values in the Area
Average Home Value in this Area
Tax History
| Year | Tax Paid | Tax Assessment Tax Assessment Total Assessment is a certain percentage of the fair market value that is determined by local assessors to be the total taxable value of land and additions on the property. | Land | Improvement |
|---|---|---|---|---|
| 2025 | $5,892 | $514,600 | $234,200 | $280,400 |
| 2024 | $5,762 | $504,100 | $234,200 | $269,900 |
| 2023 | $5,501 | $460,700 | $212,900 | $247,800 |
| 2022 | $5,506 | $422,600 | $177,400 | $245,200 |
| 2021 | $5,243 | $378,800 | $161,300 | $217,500 |
| 2020 | $4,925 | $362,700 | $161,300 | $201,400 |
| 2019 | $4,747 | $345,200 | $153,600 | $191,600 |
| 2018 | $4,235 | $315,200 | $146,300 | $168,900 |
| 2017 | $4,235 | $293,100 | $139,300 | $153,800 |
| 2016 | $4,191 | $286,500 | $132,700 | $153,800 |
| 2015 | $3,884 | $270,300 | $132,700 | $137,600 |
| 2014 | $3,678 | $258,300 | $126,400 | $131,900 |
Property History
| Date | Event | Price | List to Sale | Price per Sq Ft | Prior Sale |
|---|---|---|---|---|---|
| 10/02/2025 10/02/25 | Pending | -- | -- | -- | |
| 09/27/2025 09/27/25 | Price Changed | $499,000 | -5.0% | $206 / Sq Ft | |
| 09/20/2025 09/20/25 | Price Changed | $525,000 | -4.5% | $216 / Sq Ft | |
| 09/11/2025 09/11/25 | Price Changed | $550,000 | -4.3% | $227 / Sq Ft | |
| 08/18/2025 08/18/25 | For Sale | $575,000 | +47.8% | $237 / Sq Ft | |
| 12/19/2019 12/19/19 | Sold | $389,000 | -0.2% | $154 / Sq Ft | View Prior Sale |
| 11/15/2019 11/15/19 | Pending | -- | -- | -- | |
| 10/24/2019 10/24/19 | Price Changed | $389,900 | -1.3% | $155 / Sq Ft | |
| 10/16/2019 10/16/19 | Price Changed | $394,900 | -1.3% | $157 / Sq Ft | |
| 10/09/2019 10/09/19 | For Sale | $399,900 | 0.0% | $159 / Sq Ft | |
| 09/24/2019 09/24/19 | Pending | -- | -- | -- | |
| 09/10/2019 09/10/19 | Price Changed | $399,900 | -3.4% | $159 / Sq Ft | |
| 08/23/2019 08/23/19 | Price Changed | $414,000 | -1.2% | $164 / Sq Ft | |
| 08/06/2019 08/06/19 | For Sale | $419,000 | -- | $166 / Sq Ft |
Purchase History
| Date | Type | Sale Price | Title Company |
|---|---|---|---|
| Not Resolvable | $389,000 | None Available | |
| Deed | $159,750 | -- | |
| Deed | $124,900 | -- |
Mortgage History
| Date | Status | Loan Amount | Loan Type |
|---|---|---|---|
| Previous Owner | $151,050 | Purchase Money Mortgage | |
| Previous Owner | $22,000 | No Value Available | |
| Previous Owner | $15,000 | No Value Available |
Source: MLS Property Information Network (MLS PIN)
MLS Number: 73418378
APN: WILM-000106-000000-000000-000173
