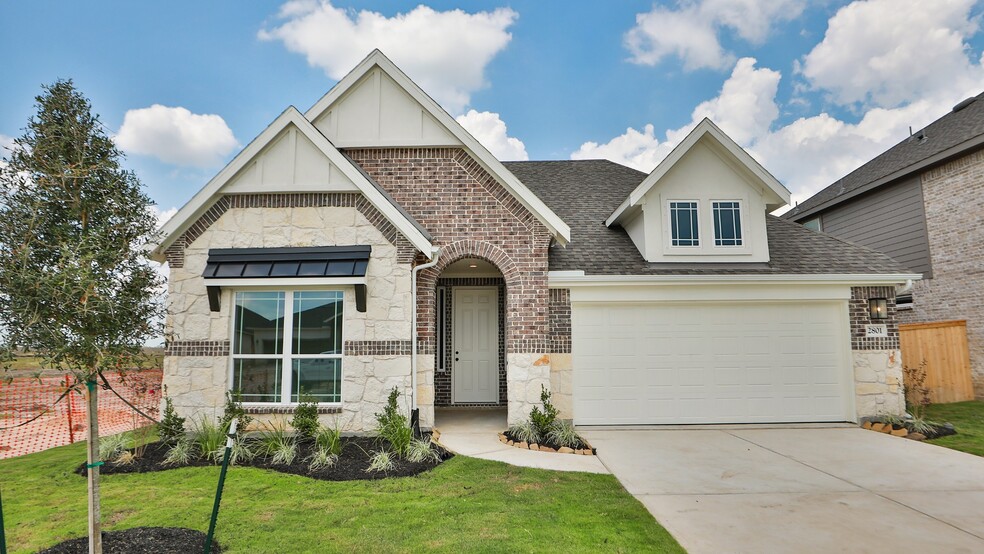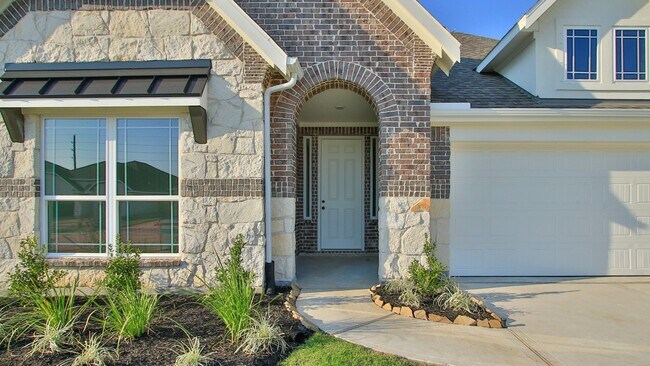
2801 Ruby Laurel Dr Arcola, TX 77583
CreekhavenEstimated payment $2,315/month
Highlights
- New Construction
- Clubhouse
- Hiking Trails
- Community Lake
- Lap or Exercise Community Pool
- Community Playground
About This Home
Designed for connection, this home features spacious main areas, an open design, and a sleek wet bar ideal for hosting! Discover a home designed for both effortless living and unforgettable entertaining. This quick move-in opportunity features a stunning open-concept floorplan that seamlessly connects the kitchen, dining, and family room, creating a natural flow that brings the entire home together. Whether hosting a large celebration or enjoying a quiet evening with loved ones, this thoughtful design ensures that no moment feels disconnected. At the heart of the home, you’ll find a full wet bar, the ultimate addition for entertaining friends and family. From game-day gatherings to elegant dinner parties, this feature elevates every occasion, offering both convenience and sophistication. The wet bar’s placement enhances the open layout, making it easy to serve guests while staying part of the conversation. Blending style and functionality, this home is crafted with today’s lifestyle in mind, inviting, spacious, and ready to impress. As a quick move-in, it provides the rare opportunity to skip the wait and step right into a home built for connection, celebration, and everyday comfort.
Sales Office
| Monday |
12:00 PM - 6:00 PM
|
| Tuesday - Saturday |
10:00 AM - 6:00 PM
|
| Sunday |
12:00 PM - 6:00 PM
|
Home Details
Home Type
- Single Family
HOA Fees
- Property has a Home Owners Association
Parking
- 2 Car Garage
Home Design
- New Construction
Interior Spaces
- 1-Story Property
Bedrooms and Bathrooms
- 4 Bedrooms
- 3 Full Bathrooms
Community Details
Overview
- Community Lake
- Greenbelt
Amenities
- Shops
- Clubhouse
- Community Center
Recreation
- Community Playground
- Lap or Exercise Community Pool
- Hiking Trails
- Trails
Map
Other Move In Ready Homes in Creekhaven
About the Builder
Frequently Asked Questions
- Creekhaven
- Creekhaven - 40' Homesites
- Creekhaven - 60' Homesites
- Creekhaven
- Creekhaven
- Creekhaven
- 3208 Chene Rue
- 3367 Bijou Rue
- 13051 Pleasant Valley Dr
- 12911 Green Valley Dr
- 0 Highway 288 Valley Vista Unit 16695956
- 14411 Austin Bayou Dr
- 13355 / 13405 Pleasant Valley Dr
- 5900 Hiway 6 Trafficway S
- 12530 County Road 421
- 27810 Gulf Landing Ct
- 3711 Palm Crest Dr
- 1602 County Road 62
- 11703 County Road 48
- 1409 Airline Rd W
Ask me questions while you tour the home.






