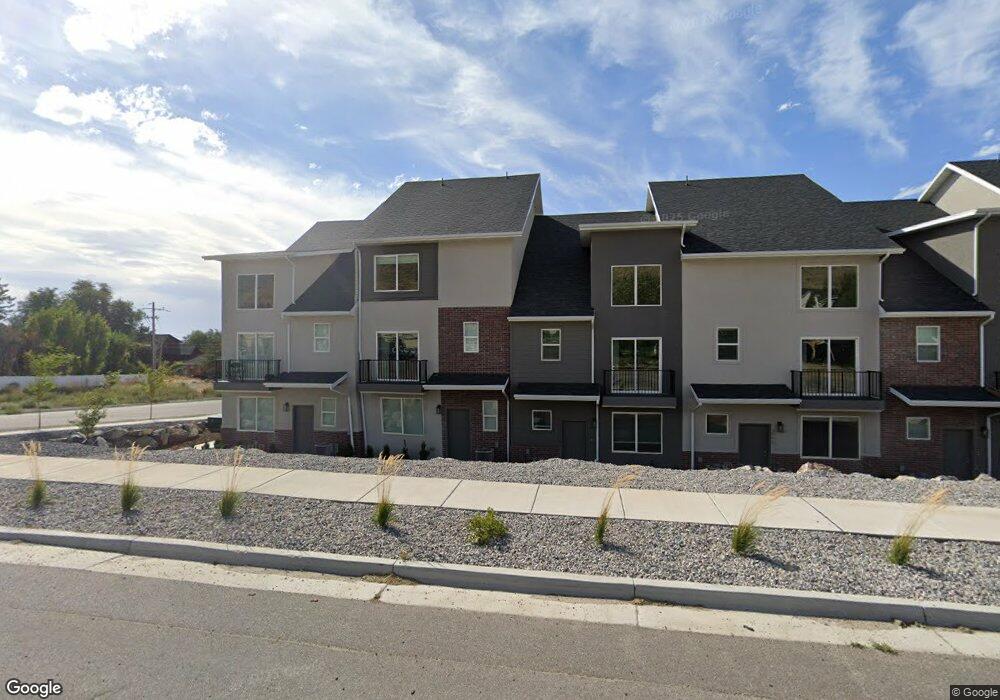3
Beds
3
Baths
1,896
Sq Ft
871
Sq Ft Lot
About This Home
This home is located at 2801 S Orchard Hill Ln, Perry, UT 84302. 2801 S Orchard Hill Ln is a home located in Box Elder County with nearby schools including Three Mile Creek School, Adele C. Young Intermediate School, and Box Elder Middle School.
Create a Home Valuation Report for This Property
The Home Valuation Report is an in-depth analysis detailing your home's value as well as a comparison with similar homes in the area
Home Values in the Area
Average Home Value in this Area
Tax History Compared to Growth
Map
Nearby Homes
- 2925 S Highway 89 Unit 1
- 2925 S Highway 89 Unit 15
- 2925 S Highway 89 Unit 12
- 2975 S 1080 W
- 2484 S 900 W
- 2548 S 700 W
- 1273 W 3200 S Unit 6
- 1257 W 3275 S
- 2460 S 1350 W
- Northfield Plan at West Meadows
- Everley Plan at West Meadows
- Scottsford Plan at West Meadows
- Pembroke Plan at West Meadows
- Hallwood Plan at West Meadows
- Winfield Plan at West Meadows
- Xavier Plan at West Meadows
- Ravenstone Plan at West Meadows
- Foxhill Plan at West Meadows
- Kensington Plan at West Meadows
- Edgeworth Plan at West Meadows
- 2795 S Orchard Hill Ln
- 2825 S 1000 W
- 2805 S Orchard Hill Ln
- 2811 S Orchard Hill Ln
- 2785 S Orchard Hill Ln
- 2800 S Hwy 89
- 2782 S Hwy 89
- 2832 S 1000 W
- 2805 S Highway 89
- 2820 S 1000 W
- 2900 S 1000 W
- 2840 S 1000 W
- 880 W 2820 S
- 880 W 2820 S
- 880 W 2820 S Unit 3
- 2740 S Highway 89
- 860 W 2820 S
- 865 W 2820 S
- 2855 S Highway 89
- 2855 S Hwy 89 Unit 15
