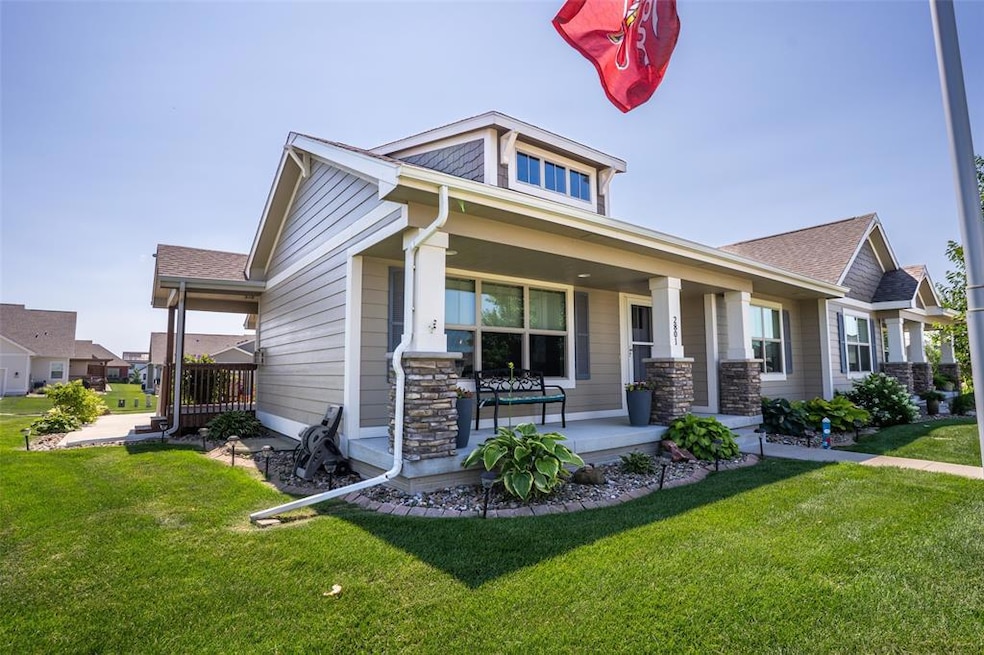
2801 SW Prairie Trail Pkwy Ankeny, IA 50023
Southwest Ankeny NeighborhoodHighlights
- Ranch Style House
- Wood Flooring
- Mud Room
- Prairie Trail Elementary Rated A
- 1 Fireplace
- Shades
About This Home
As of August 2025Welcome to townhome & easy living! No more shoveling, watering or mowing! Gorgeous yard to enjoy from your covered deck, open patio and/or covered front porch! Come inside and enjoy this open concept with floor to ceiling stone fireplace in the living room and a kitchen/dining area to include wood floors, stylish quartz countertops, elegant backsplash and stainless steel appliances (included). You’ll also find the primary suite and a 2nd bedroom and full bath with jetted tub on the main floor along with a laundry/mud room leading to the attached 2 car garage. In the finished basement you will discover the 3rd spacious bedroom, full bath, enormous family room, small bonus room and a huge storage room! This is perfectly located in the desirable Prairie Trail to all easy access to shopping, schools, water park, The District. Walk to your favorite neighborhood cafe, HyVee, stroll or bike around the neighborhood with over 200 acres of green space and 13 miles of trails. EXCELLENT VALUE! Home includes passive radon, IRRIGATION system and water softener! Set your appointment today!
Townhouse Details
Home Type
- Townhome
Est. Annual Taxes
- $5,100
Year Built
- Built in 2016
Lot Details
- 6,283 Sq Ft Lot
- Irrigation
HOA Fees
- $190 Monthly HOA Fees
Home Design
- Ranch Style House
- Block Foundation
- Asphalt Shingled Roof
- Cement Board or Planked
Interior Spaces
- 1,327 Sq Ft Home
- 1 Fireplace
- Shades
- Mud Room
- Family Room Downstairs
- Dining Area
- Finished Basement
- Basement Window Egress
- Laundry on main level
Kitchen
- Stove
- Microwave
- Dishwasher
Flooring
- Wood
- Carpet
- Tile
Bedrooms and Bathrooms
- 3 Bedrooms | 2 Main Level Bedrooms
Home Security
Parking
- 2 Car Attached Garage
- Driveway
Outdoor Features
- Covered Deck
- Patio
Utilities
- Forced Air Heating and Cooling System
Listing and Financial Details
- Assessor Parcel Number 18100303710002
Community Details
Overview
- Property Management By Design Association
- Built by Mapes Construction
- The community has rules related to renting
Recreation
- Snow Removal
Pet Policy
- Breed Restrictions
Security
- Fire and Smoke Detector
Ownership History
Purchase Details
Home Financials for this Owner
Home Financials are based on the most recent Mortgage that was taken out on this home.Similar Homes in Ankeny, IA
Home Values in the Area
Average Home Value in this Area
Purchase History
| Date | Type | Sale Price | Title Company |
|---|---|---|---|
| Warranty Deed | $353,500 | None Listed On Document | |
| Warranty Deed | $353,500 | None Listed On Document |
Mortgage History
| Date | Status | Loan Amount | Loan Type |
|---|---|---|---|
| Open | $335,825 | New Conventional | |
| Closed | $335,825 | New Conventional | |
| Previous Owner | $202,500 | New Conventional | |
| Previous Owner | $212,000 | New Conventional | |
| Previous Owner | $408,000 | Construction |
Property History
| Date | Event | Price | Change | Sq Ft Price |
|---|---|---|---|---|
| 08/07/2025 08/07/25 | Sold | $353,500 | -0.4% | $266 / Sq Ft |
| 07/08/2025 07/08/25 | Pending | -- | -- | -- |
| 07/02/2025 07/02/25 | For Sale | $355,000 | +31.7% | $268 / Sq Ft |
| 12/21/2016 12/21/16 | Sold | $269,455 | +2.4% | $201 / Sq Ft |
| 08/01/2016 08/01/16 | Pending | -- | -- | -- |
| 04/21/2016 04/21/16 | For Sale | $263,255 | -- | $197 / Sq Ft |
Tax History Compared to Growth
Tax History
| Year | Tax Paid | Tax Assessment Tax Assessment Total Assessment is a certain percentage of the fair market value that is determined by local assessors to be the total taxable value of land and additions on the property. | Land | Improvement |
|---|---|---|---|---|
| 2024 | $5,096 | $318,000 | $65,700 | $252,300 |
| 2023 | $5,608 | $318,000 | $65,700 | $252,300 |
| 2022 | $5,546 | $282,800 | $58,900 | $223,900 |
| 2021 | $5,560 | $282,800 | $58,900 | $223,900 |
| 2020 | $5,560 | $271,100 | $56,900 | $214,200 |
| 2019 | $5,780 | $271,100 | $56,900 | $214,200 |
| 2018 | $5,762 | $268,400 | $55,000 | $213,400 |
| 2017 | $6 | $268,400 | $55,000 | $213,400 |
Agents Affiliated with this Home
-

Seller's Agent in 2025
Pennie Carroll
Pennie Carroll & Associates
(515) 490-8025
17 in this area
1,271 Total Sales
-

Buyer's Agent in 2025
Jen Schuller
Iowa Realty Mills Crossing
(515) 231-1624
4 in this area
92 Total Sales
-

Seller's Agent in 2016
Rick Sabala
LPT Realty, LLC
(515) 201-4746
21 in this area
86 Total Sales
-

Buyer's Agent in 2016
Kristin Goodwin
Pennie Carroll & Associates
(515) 778-0597
Map
Source: Des Moines Area Association of REALTORS®
MLS Number: 721448
APN: 18100303710002
- 2206 SW Westwood St
- 2104 SW Cascade Falls Dr
- 2426 SW Vineyard Ln
- 2310 SW 23rd St
- 2612 SW 18th St
- 2311 SW 17th St
- 1807 SW 19th St
- 1803 SW 19th St
- 201 SW 17th St
- 206 SW 17th St
- 202 SW 17th St
- 205 SW 17th St
- 312 SW 17th St
- 303 SW 17th St
- 307 SW 17th St
- 209 SW 17th St
- 2206 SW 17th St
- 2507 SW Vintage Pkwy
- 2720 SW Cedarwood Ln
- 2724 NW Cedarwood Dr






