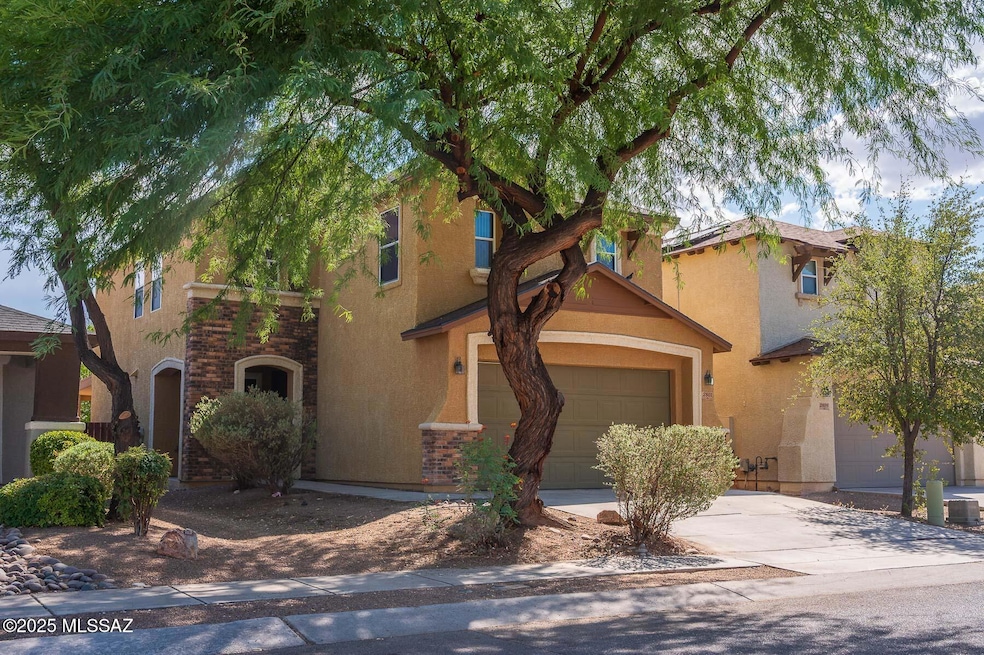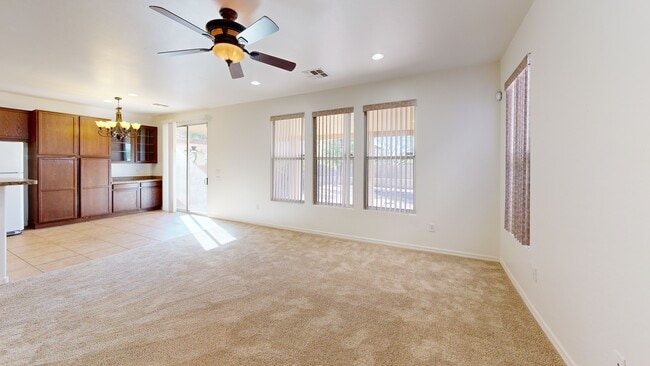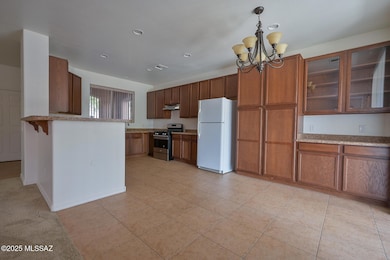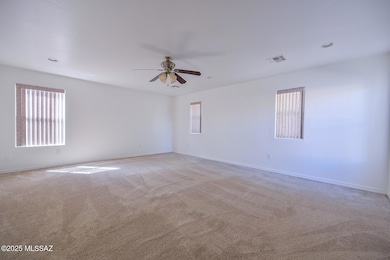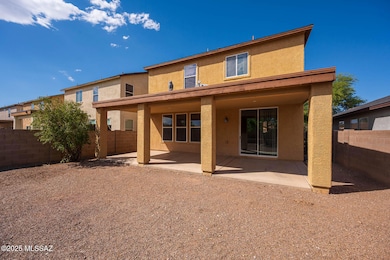
2801 W Duskywing Dr Tucson, AZ 85741
Estimated payment $2,164/month
Highlights
- Very Popular Property
- Contemporary Architecture
- Covered Patio or Porch
- Mountain View
- Soaking Tub in Primary Bathroom
- Stainless Steel Appliances
About This Home
This immaculate home offers comfort, charm, and convenience in a highly desirable neighborhood. Enjoy outdoor living with a full-length covered patio, raised garden beds, and mature trees providing natural shade in the backyard.
Inside, the fantastic kitchen features an extended wall of cabinetry into the dining area, a bar for casual seating, and sleek stainless steel appliances including a gas oven/range and dishwasher. Ceiling fans are installed in every room for year-round comfort.
The home boasts two spacious living areas—one upstairs—offering flexibility for entertaining or relaxing. Upgraded window coverings add a refined touch throughout.
Out front, you'll find lush landscaping and a mature mesquite tree adding curb appeal. Small park at the end of the street.
Home Details
Home Type
- Single Family
Est. Annual Taxes
- $2,787
Year Built
- Built in 2007
Lot Details
- 4,573 Sq Ft Lot
- Lot Dimensions are 114.31 x 40
- North Facing Home
- Block Wall Fence
- Shrub
- Drip System Landscaping
- Landscaped with Trees
- Property is zoned Pima County - CR4
HOA Fees
- $35 Monthly HOA Fees
Parking
- Garage
- Garage Door Opener
- Driveway
Home Design
- Contemporary Architecture
- Entry on the 1st floor
- Frame With Stucco
- Frame Construction
- Shingle Roof
- Built-Up Roof
Interior Spaces
- 2,023 Sq Ft Home
- 2-Story Property
- Ceiling Fan
- Double Pane Windows
- Window Treatments
- Family Room
- Living Room
- Dining Area
- Mountain Views
Kitchen
- Gas Oven
- Plumbed For Gas In Kitchen
- Gas Cooktop
- Recirculated Exhaust Fan
- Dishwasher
- Stainless Steel Appliances
- Formica Countertops
- Disposal
Flooring
- Carpet
- Ceramic Tile
Bedrooms and Bathrooms
- 3 Bedrooms
- Walk-In Closet
- Double Vanity
- Soaking Tub in Primary Bathroom
- Secondary bathroom tub or shower combo
- Primary Bathroom includes a Walk-In Shower
- Exhaust Fan In Bathroom
Laundry
- Laundry Room
- Gas Dryer Hookup
Home Security
- Carbon Monoxide Detectors
- Fire and Smoke Detector
Schools
- Walker Elementary School
- La Cima Middle School
- Amphitheater High School
Utilities
- Forced Air Heating and Cooling System
- Heating System Uses Natural Gas
- Natural Gas Water Heater
- Water Softener
- High Speed Internet
- Phone Available
- Cable TV Available
Additional Features
- Doors with lever handles
- North or South Exposure
- Covered Patio or Porch
Community Details
Overview
- Maintained Community
- The community has rules related to covenants, conditions, and restrictions, deed restrictions
Recreation
- Park
Matterport 3D Tour
Floorplans
Map
Home Values in the Area
Average Home Value in this Area
Tax History
| Year | Tax Paid | Tax Assessment Tax Assessment Total Assessment is a certain percentage of the fair market value that is determined by local assessors to be the total taxable value of land and additions on the property. | Land | Improvement |
|---|---|---|---|---|
| 2025 | $2,912 | $22,475 | -- | -- |
| 2024 | $2,787 | $21,404 | -- | -- |
| 2023 | $2,563 | $20,385 | $0 | $0 |
| 2022 | $2,563 | $19,414 | $0 | $0 |
| 2021 | $2,516 | $18,319 | $0 | $0 |
| 2020 | $2,572 | $18,319 | $0 | $0 |
| 2019 | $2,594 | $18,478 | $0 | $0 |
| 2018 | $2,489 | $16,463 | $0 | $0 |
| 2017 | $2,451 | $16,463 | $0 | $0 |
| 2016 | $2,274 | $15,688 | $0 | $0 |
| 2015 | $2,200 | $14,941 | $0 | $0 |
Property History
| Date | Event | Price | List to Sale | Price per Sq Ft |
|---|---|---|---|---|
| 10/29/2025 10/29/25 | Price Changed | $1,950 | -7.1% | $1 / Sq Ft |
| 10/25/2025 10/25/25 | Price Changed | $2,100 | +7.7% | $1 / Sq Ft |
| 10/25/2025 10/25/25 | For Rent | $1,950 | 0.0% | -- |
| 09/18/2025 09/18/25 | For Sale | $359,900 | -- | $178 / Sq Ft |
Purchase History
| Date | Type | Sale Price | Title Company |
|---|---|---|---|
| Interfamily Deed Transfer | -- | Stewart Title & Trust Of Tuc | |
| Interfamily Deed Transfer | -- | Stewart Title & Trust Of Tuc | |
| Warranty Deed | -- | Tfati | |
| Warranty Deed | $252,630 | Tfati | |
| Warranty Deed | -- | First American Title | |
| Warranty Deed | $252,630 | Tfati |
Mortgage History
| Date | Status | Loan Amount | Loan Type |
|---|---|---|---|
| Previous Owner | $239,998 | New Conventional |
About the Listing Agent

First time selling a home and Greg McCown made it an easy process. Extremely knowledgeable and easy to work with. I would recommend him to anyone in the area. Thanks again! PJ Long
Greg McCown was dedicated, persistent and creative in sourcing the property I wanted. Very helpful in walking me through the Process. I will recommend him to others. Elizabeth Cooper
Wonderful! Can't say enough. He made it less stressful. An Awesome experience. Johannes Delang
Greg McCown is an
Greg's Other Listings
Source: MLS of Southern Arizona
MLS Number: 22524222
APN: 101-11-5690
- 5898 N Dartwhite Dr
- 2762 W Greenstreak Dr
- 2750 W Checkerspot Dr
- 2665 W Flamebrook Rd
- 2625 W Flamebrook Rd
- 2860 W Calle Del Huerto
- 5871 N Edenbrook Ln
- 2661 W Fieldbrook Dr
- 2860 W Via Del Santo
- 2618 W Calle Senor Roberto
- 2561 W Glenbrook Way
- 2730 W Sunset Rd
- 2520 W Glenbrook Way
- 2961 W Bayleaf Dr
- 6200 N Calle de Ona
- 2630 W Calle Del Santo
- 2610 W Calle Del Santo
- 3215 W Shumaker Dr
- 2900 W Basil Place
- 5451 N Royal Palm Dr
- 2762 W Greenstreak Dr
- 2763 W Checkerspot Dr
- 5990 N Edenbrook Ln
- 5505 N Shannon Rd Unit 50
- 5505 N Shannon Rd Unit 182
- 5505 N Shannon Rd Unit 135
- 2328 W Las Lomitas
- 6244 N Catalano Villa Place
- 5750 N La Cholla Blvd Unit 8202.1412381
- 5750 N La Cholla Blvd Unit 6203.1412380
- 5750 N La Cholla Blvd Unit 5202.1412378
- 5750 N La Cholla Blvd Unit 1201.1412377
- 5750 N La Cholla Blvd Unit 6202.1412379
- 5750 N La Cholla Blvd Unit 13101.1410383
- 5750 N La Cholla Blvd Unit 11104.1409577
- 5750 N La Cholla Blvd Unit 11102.1409576
- 5750 N La Cholla Blvd Unit 12104.1409575
- 5750 N La Cholla Blvd Unit 13104.1409579
- 5750 N La Cholla Blvd Unit 13102.1409578
- 3618 W Ethan Crossing Ln
