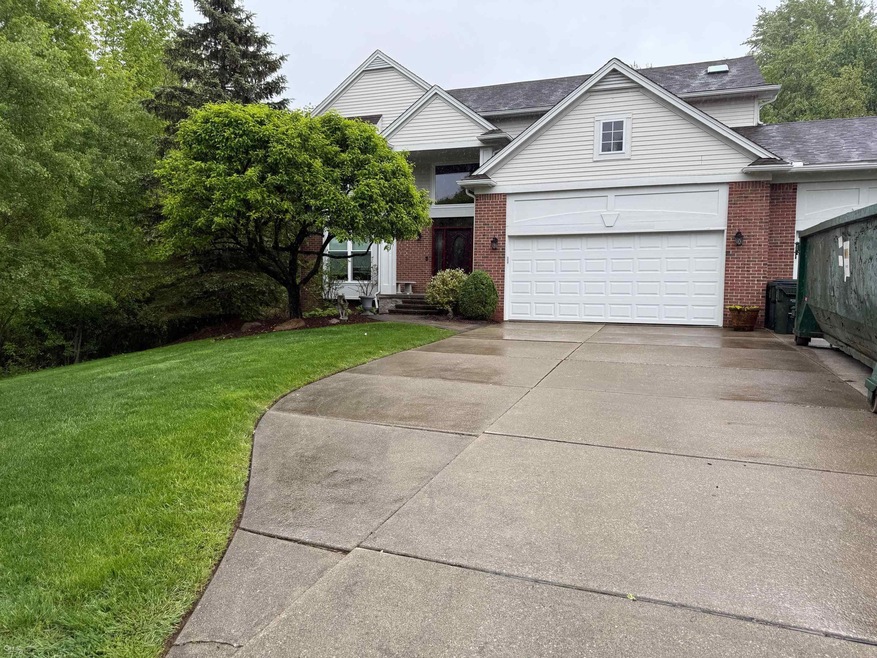
$560,000
- 2 Beds
- 2 Baths
- 1,877 Sq Ft
- 4317 Silica Dr
- Orion, MI
Location: Check. Minutes away from dining, shopping and 75, but nestled deep in the sub with nice private lot that feature a tree line at the edge of the east facing backyard where you can relax under the pergola on the lovely deck to enjoy the view. Design: Check. This gorgeous home features a lovely primary suite with a huge walk-in closet, oversized bath with double sinks and private water
Mathew Belanger Keller Williams Paint Creek
