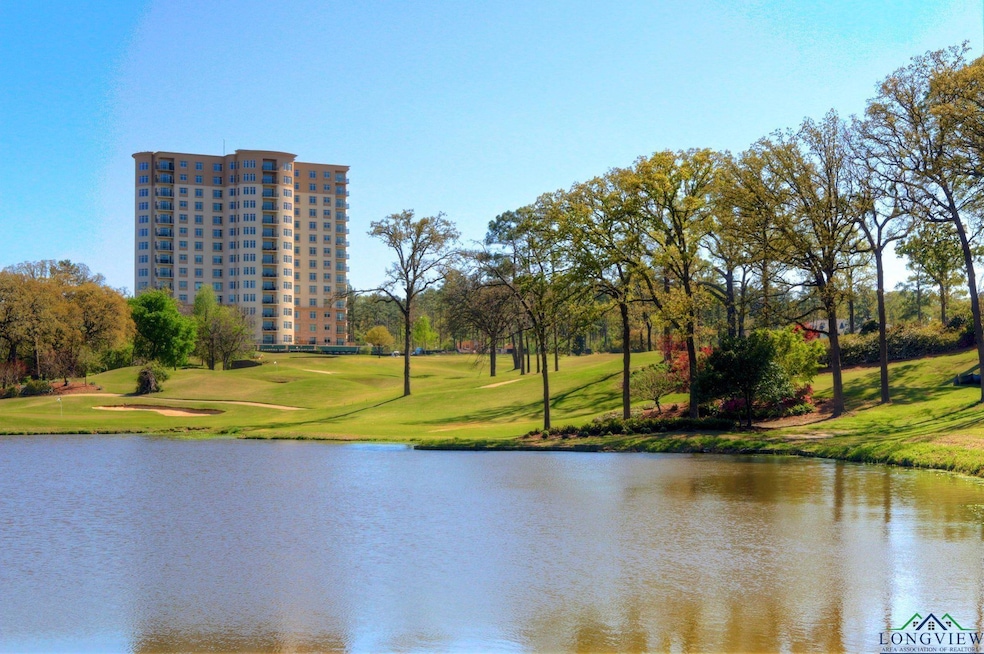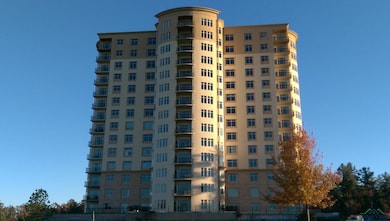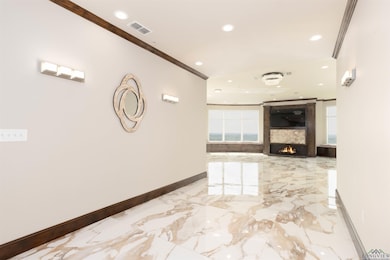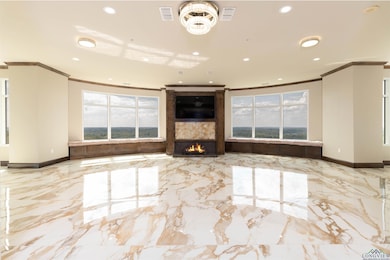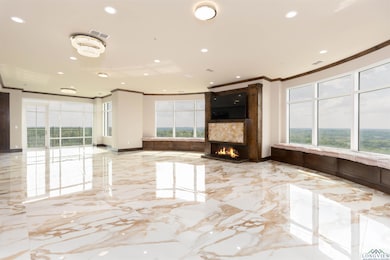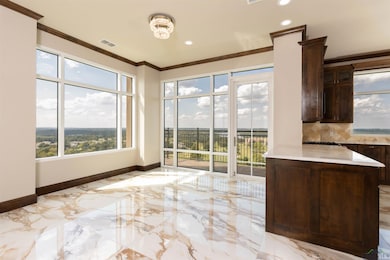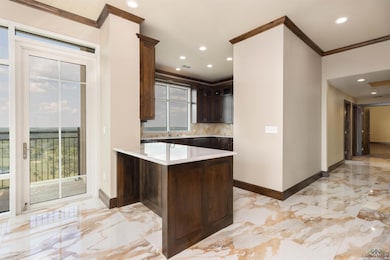The Stretford at the Cascades 2801 Wexford Dr Unit 1401 Tyler, TX 75709
Cascades NeighborhoodEstimated payment $18,313/month
Highlights
- Outdoor Pool
- Breakfast Room
- Balcony
- Traditional Architecture
- Double Oven
- 2 Car Attached Garage
About This Home
Experience luxury high-rise living in this stunning 4-bedroom, 3-bath penthouse condo located on the 14th floor of The Stretford at The Cascades. Offering resort-style amenities and unmatched elegance, this home is designed for both comfort and sophistication. Step inside to find breathtaking panoramic views of the golf course and Lake Bellwood, perfectly framed by expansive windows that fill the home with natural light. Marble floors flow throughout the open living areas, creating a timeless and elegant atmosphere. The centerpiece of the living room is a striking gas fireplace, beautifully designed and surrounded by glass walls that showcase the sweeping scenery. This penthouse boasts two full kitchens, ideal for entertaining or providing separate spaces for extended family or guests. The primary suite features a luxurious ensuite bath and an oversized walk-in closet with custom wood built-ins, including a built-in gun safe for convenience and security. A second master suite also offers its own ensuite bath, perfect for accommodating guests in style. Enjoy the outdoors from the spacious covered porch, where you can relax while overlooking the lush fairways of The Cascades golf course and the sparkling waters of Lake Bellwood. With its two master bedrooms, generous living spaces, and thoughtful custom details, this residence combines elegance with functionality. Living at The Stretford means more than just a home—it’s a lifestyle. Residents enjoy resort-style amenities, secure access, and the convenience of being located in one of the area’s most desirable communities. Whether hosting gatherings, relaxing by the fireplace, or savoring a peaceful evening on your private balcony, this penthouse offers the ultimate blend of luxury and comfort. Don’t miss the opportunity to own this rare 14th-floor penthouse in The Cascades—where every day feels like a retreat.
Listing Agent
The Property Shoppe - eXp Real License #0433186 Listed on: 11/13/2025

Property Details
Home Type
- Condominium
Est. Annual Taxes
- $11,051
Year Built
- Built in 2007
HOA Fees
- $1,550 Monthly HOA Fees
Parking
- 2 Car Attached Garage
Home Design
- Traditional Architecture
- Slab Foundation
Interior Spaces
- 4,200 Sq Ft Home
- 1-Story Property
- Ceiling Fan
- Gas Log Fireplace
- Living Room
- Breakfast Room
- Formal Dining Room
- Utility Room
Kitchen
- Double Oven
- Dishwasher
Bedrooms and Bathrooms
- 4 Bedrooms
- Split Bedroom Floorplan
- Walk-In Closet
- 3 Full Bathrooms
- Bathtub with Shower
Home Security
Outdoor Features
- Outdoor Pool
Utilities
- Central Heating and Cooling System
- Electric Water Heater
Listing and Financial Details
- Assessor Parcel Number 175460000000140101
Community Details
Overview
- Streetford @Cascades Condos Subdivision
Recreation
- Community Pool
Security
- Fire and Smoke Detector
Map
About The Stretford at the Cascades
Home Values in the Area
Average Home Value in this Area
Tax History
| Year | Tax Paid | Tax Assessment Tax Assessment Total Assessment is a certain percentage of the fair market value that is determined by local assessors to be the total taxable value of land and additions on the property. | Land | Improvement |
|---|---|---|---|---|
| 2025 | $11,051 | $983,583 | $48,197 | $935,386 |
| 2024 | $11,051 | $797,500 | $48,197 | $935,386 |
| 2023 | $12,638 | $725,000 | $48,197 | $676,803 |
| 2022 | $14,204 | $725,000 | $48,197 | $676,803 |
| 2021 | $12,588 | $600,000 | $48,197 | $551,803 |
Property History
| Date | Event | Price | List to Sale | Price per Sq Ft |
|---|---|---|---|---|
| 11/13/2025 11/13/25 | For Sale | $2,999,900 | -- | $714 / Sq Ft |
Source: Longview Area Association of REALTORS®
MLS Number: 20257757
APN: 1-75460-0000-00-140101
- 2801 Wexford Dr
- 4055 Hogan Dr
- 3220 Walton Rd
- 11332 County Road 1121
- 2221 W Sw Loop 323
- 2207 Luther St
- 1668 Alamo Crossing
- 2116 W Jackson St
- 3208 Old Jacksonville Hwy
- 1213 W Camellia St
- 13382 Garden Lake Rd
- 3204 Old Jacksonville Hwy
- 4411 Kinsey Dr
- 13549 Sheldon Ln
- 4901 Kinsey Dr
- 925 W 8th St
- 5101 Foxglove Cir
- 1600 Rice Rd
- 5872 Old Jacksonville Hwy
- 1011 W 2nd St
