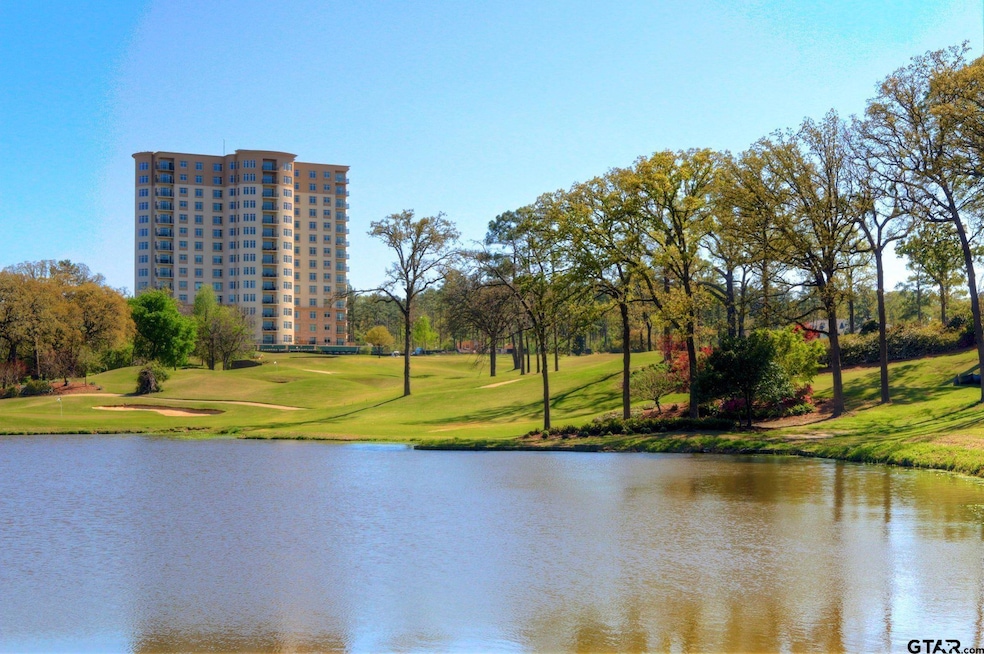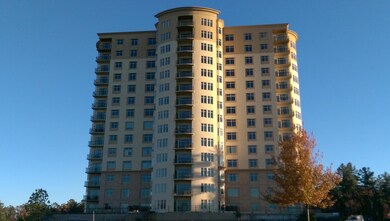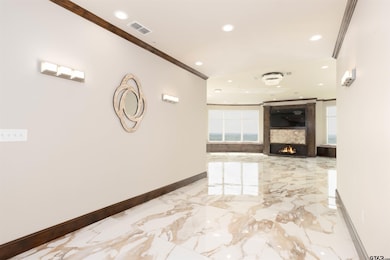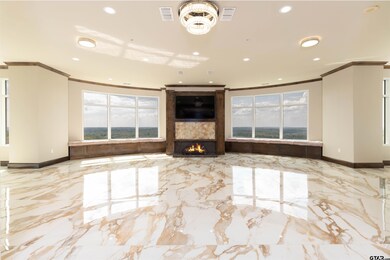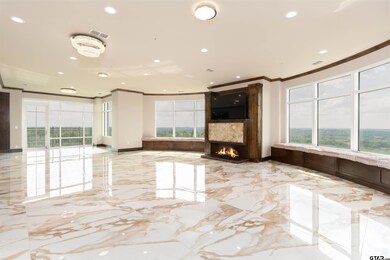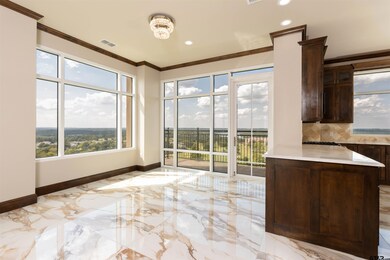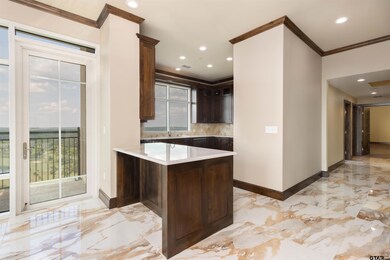The Stretford at the Cascades 2801 Wexford Dr Floor 13 Tyler, TX 75709
Cascades NeighborhoodEstimated payment $18,318/month
Highlights
- Water Views
- Covered Patio or Porch
- Double Oven
- Traditional Architecture
- Breakfast Room
- Double Vanity
About This Home
Experience luxury high-rise living in this stunning 4-bedroom, 3-bath penthouse condo located on the 14th floor of The Stretford at The Cascades. Offering resort-style amenities and unmatched elegance, this home is designed for both comfort and sophistication. Step inside to find breathtaking panoramic views of the golf course and Lake Bellwood, perfectly framed by expansive windows that fill the home with natural light. Marble floors flow throughout the open living areas, creating a timeless and elegant atmosphere. The centerpiece of the living room is a striking gas fireplace, beautifully designed and surrounded by glass walls that showcase the sweeping scenery. This penthouse boasts two full kitchens, ideal for entertaining or providing separate spaces for extended family or guests. The primary suite features a luxurious ensuite bath and an oversized walk-in closet with custom wood built-ins, including a built-in gun safe for convenience and security. A second master suite also offers its own ensuite bath, perfect for accommodating guests in style. Enjoy the outdoors from the spacious covered porch, where you can relax while overlooking the lush fairways of The Cascades golf course and the sparkling waters of Lake Bellwood. With its two master bedrooms, generous living spaces, and thoughtful custom details, this residence combines elegance with functionality. Living at The Stretford means more than just a home—it’s a lifestyle. Residents enjoy resort-style amenities, secure access, and the convenience of being located in one of the area’s most desirable communities. Whether hosting gatherings, relaxing by the fireplace, or savoring a peaceful evening on your private balcony, this penthouse offers the ultimate blend of luxury and comfort. Don’t miss the opportunity to own this rare 14th-floor penthouse in The Cascades—where every day feels like a retreat.
Listing Agent
The Property Shoppe - eXp Realty, LLC License #0433186 Listed on: 10/02/2025

Property Details
Home Type
- Condominium
Est. Annual Taxes
- $11,117
Year Built
- Built in 2007
HOA Fees
- $1,550 One-Time Association Fee
Parking
- 2 Car Garage
Home Design
- Traditional Architecture
- Slab Foundation
- Concrete Siding
Interior Spaces
- 4,200 Sq Ft Home
- 1-Story Property
- Ceiling Fan
- Gas Log Fireplace
- Living Room
- Breakfast Room
- Formal Dining Room
- Utility Room
- Water Views
Kitchen
- Double Oven
- Gas Oven or Range
- Dishwasher
Bedrooms and Bathrooms
- 4 Bedrooms
- Split Bedroom Floorplan
- Walk-In Closet
- 3 Full Bathrooms
- Double Vanity
- Bathtub with Shower
- Shower Only
- Garden Bath
Home Security
Outdoor Features
- Covered Patio or Porch
Schools
- Jones Elementary School
- Three Lakes Middle School
- Tyler Legacy High School
Utilities
- Central Air
- Heating Available
Community Details
Overview
- Property has a Home Owners Association
- $3,100 Initiation Fee
- The Cascades Subdivision
Security
- Fire and Smoke Detector
Map
About The Stretford at the Cascades
Home Values in the Area
Average Home Value in this Area
Tax History
| Year | Tax Paid | Tax Assessment Tax Assessment Total Assessment is a certain percentage of the fair market value that is determined by local assessors to be the total taxable value of land and additions on the property. | Land | Improvement |
|---|---|---|---|---|
| 2025 | $7,187 | $503,756 | $28,690 | $475,066 |
| 2024 | $7,187 | $503,756 | $28,690 | $475,066 |
| 2023 | $7,903 | $503,756 | $28,690 | $475,066 |
| 2022 | $8,074 | $412,136 | $28,690 | $383,446 |
| 2021 | $8,226 | $392,092 | $28,690 | $363,402 |
| 2020 | $8,390 | $392,092 | $28,690 | $363,402 |
| 2019 | $7,504 | $392,092 | $28,690 | $363,402 |
| 2018 | $6,785 | $318,598 | $28,690 | $289,908 |
| 2017 | $6,055 | $325,398 | $28,690 | $296,708 |
| 2016 | $5,504 | $257,829 | $28,690 | $229,139 |
| 2015 | $4,871 | $256,682 | $28,690 | $227,992 |
| 2014 | $4,871 | $254,424 | $28,690 | $225,734 |
Property History
| Date | Event | Price | List to Sale | Price per Sq Ft | Prior Sale |
|---|---|---|---|---|---|
| 11/21/2025 11/21/25 | For Rent | $4,000 | 0.0% | -- | |
| 11/14/2025 11/14/25 | For Sale | $460,000 | -23.3% | $234 / Sq Ft | |
| 10/31/2025 10/31/25 | For Sale | $599,900 | -80.0% | $306 / Sq Ft | |
| 10/02/2025 10/02/25 | For Sale | $2,999,900 | +471.4% | $714 / Sq Ft | |
| 06/18/2025 06/18/25 | For Sale | $525,000 | 0.0% | $268 / Sq Ft | |
| 06/01/2025 06/01/25 | Rented | $3,500 | 0.0% | -- | |
| 05/07/2025 05/07/25 | For Rent | $3,500 | 0.0% | -- | |
| 03/17/2025 03/17/25 | Sold | -- | -- | -- | View Prior Sale |
| 03/04/2025 03/04/25 | Pending | -- | -- | -- | |
| 02/19/2025 02/19/25 | Sold | -- | -- | -- | View Prior Sale |
| 02/08/2025 02/08/25 | Pending | -- | -- | -- | |
| 01/07/2025 01/07/25 | For Sale | $435,000 | -5.2% | $222 / Sq Ft | |
| 12/26/2024 12/26/24 | Sold | -- | -- | -- | View Prior Sale |
| 11/26/2024 11/26/24 | Sold | -- | -- | -- | View Prior Sale |
| 11/13/2024 11/13/24 | Sold | -- | -- | -- | View Prior Sale |
| 11/11/2024 11/11/24 | Pending | -- | -- | -- | |
| 11/08/2024 11/08/24 | For Sale | $459,000 | -7.3% | $221 / Sq Ft | |
| 11/06/2024 11/06/24 | Pending | -- | -- | -- | |
| 09/06/2024 09/06/24 | Sold | -- | -- | -- | View Prior Sale |
| 08/26/2024 08/26/24 | Sold | -- | -- | -- | View Prior Sale |
| 08/12/2024 08/12/24 | Sold | -- | -- | -- | View Prior Sale |
| 07/24/2024 07/24/24 | Pending | -- | -- | -- | |
| 07/18/2024 07/18/24 | For Sale | $495,000 | +3.1% | $252 / Sq Ft | |
| 07/15/2024 07/15/24 | For Sale | $480,000 | -3.0% | $206 / Sq Ft | |
| 07/15/2024 07/15/24 | For Sale | $495,000 | -23.8% | $252 / Sq Ft | |
| 06/18/2024 06/18/24 | Price Changed | $650,000 | +30.1% | $279 / Sq Ft | |
| 06/12/2024 06/12/24 | For Sale | $499,500 | -26.0% | $215 / Sq Ft | |
| 05/24/2024 05/24/24 | Price Changed | $675,000 | +32.6% | $290 / Sq Ft | |
| 05/22/2024 05/22/24 | Pending | -- | -- | -- | |
| 05/20/2024 05/20/24 | Price Changed | $509,000 | -1.0% | $259 / Sq Ft | |
| 04/29/2024 04/29/24 | Price Changed | $514,000 | -26.0% | $262 / Sq Ft | |
| 04/12/2024 04/12/24 | For Sale | $695,000 | +32.6% | $299 / Sq Ft | |
| 04/10/2024 04/10/24 | Sold | -- | -- | -- | View Prior Sale |
| 03/23/2024 03/23/24 | Pending | -- | -- | -- | |
| 03/08/2024 03/08/24 | Price Changed | $524,000 | -24.6% | $267 / Sq Ft | |
| 01/17/2024 01/17/24 | For Sale | $695,000 | +31.4% | $297 / Sq Ft | |
| 11/28/2023 11/28/23 | Price Changed | $529,000 | -3.6% | $270 / Sq Ft | |
| 11/06/2023 11/06/23 | For Sale | $549,000 | +15.6% | $280 / Sq Ft | |
| 11/01/2023 11/01/23 | Sold | -- | -- | -- | View Prior Sale |
| 10/16/2023 10/16/23 | Sold | -- | -- | -- | View Prior Sale |
| 10/16/2023 10/16/23 | Pending | -- | -- | -- | |
| 08/28/2023 08/28/23 | For Sale | $475,000 | -9.5% | $242 / Sq Ft | |
| 07/18/2023 07/18/23 | Pending | -- | -- | -- | |
| 05/12/2023 05/12/23 | For Sale | $524,900 | +16.6% | $226 / Sq Ft | |
| 03/04/2022 03/04/22 | Sold | -- | -- | -- | View Prior Sale |
| 03/02/2022 03/02/22 | Pending | -- | -- | -- | |
| 02/17/2022 02/17/22 | Sold | -- | -- | -- | View Prior Sale |
| 02/17/2022 02/17/22 | Sold | -- | -- | -- | View Prior Sale |
| 02/07/2022 02/07/22 | Pending | -- | -- | -- | |
| 01/18/2022 01/18/22 | Pending | -- | -- | -- | |
| 01/14/2022 01/14/22 | For Sale | $450,000 | +15.4% | $266 / Sq Ft | |
| 01/10/2022 01/10/22 | For Sale | $390,000 | -29.1% | $199 / Sq Ft | |
| 01/10/2022 01/10/22 | For Sale | -- | -- | -- | |
| 08/09/2021 08/09/21 | Sold | -- | -- | -- | View Prior Sale |
| 07/14/2021 07/14/21 | Sold | -- | -- | -- | View Prior Sale |
| 07/10/2021 07/10/21 | Pending | -- | -- | -- | |
| 06/14/2021 06/14/21 | Pending | -- | -- | -- | |
| 04/02/2021 04/02/21 | For Sale | $550,000 | +54.9% | $235 / Sq Ft | |
| 03/19/2021 03/19/21 | For Sale | $355,000 | -1.4% | $171 / Sq Ft | |
| 03/18/2021 03/18/21 | Sold | -- | -- | -- | View Prior Sale |
| 02/09/2021 02/09/21 | Pending | -- | -- | -- | |
| 01/14/2021 01/14/21 | For Sale | $359,900 | -24.2% | $155 / Sq Ft | |
| 11/12/2020 11/12/20 | Sold | -- | -- | -- | View Prior Sale |
| 11/12/2020 11/12/20 | Sold | -- | -- | -- | View Prior Sale |
| 10/13/2020 10/13/20 | Pending | -- | -- | -- | |
| 09/27/2020 09/27/20 | Pending | -- | -- | -- | |
| 09/10/2020 09/10/20 | For Sale | -- | -- | -- | |
| 09/10/2020 09/10/20 | For Sale | $475,000 | +30.1% | $203 / Sq Ft | |
| 04/03/2020 04/03/20 | Sold | -- | -- | -- | View Prior Sale |
| 03/11/2020 03/11/20 | Pending | -- | -- | -- | |
| 10/28/2019 10/28/19 | Sold | -- | -- | -- | View Prior Sale |
| 07/04/2019 07/04/19 | Pending | -- | -- | -- | |
| 04/22/2019 04/22/19 | Sold | -- | -- | -- | View Prior Sale |
| 03/08/2019 03/08/19 | Pending | -- | -- | -- | |
| 02/06/2019 02/06/19 | For Sale | $365,000 | +23.7% | $186 / Sq Ft | |
| 12/10/2018 12/10/18 | For Sale | $295,000 | +5.4% | $150 / Sq Ft | |
| 07/20/2018 07/20/18 | Sold | -- | -- | -- | View Prior Sale |
| 06/10/2018 06/10/18 | Pending | -- | -- | -- | |
| 01/12/2018 01/12/18 | For Sale | $280,000 | -3.4% | $143 / Sq Ft | |
| 07/24/2017 07/24/17 | Sold | -- | -- | -- | View Prior Sale |
| 04/21/2017 04/21/17 | Pending | -- | -- | -- | |
| 04/21/2017 04/21/17 | For Sale | $290,000 | +14400.0% | $125 / Sq Ft | |
| 11/20/2015 11/20/15 | Sold | -- | -- | -- | View Prior Sale |
| 11/06/2015 11/06/15 | Rented | $2,000 | -9.1% | -- | |
| 11/06/2015 11/06/15 | Under Contract | -- | -- | -- | |
| 10/15/2015 10/15/15 | Rented | $2,200 | -12.0% | -- | |
| 10/15/2015 10/15/15 | Under Contract | -- | -- | -- | |
| 09/24/2015 09/24/15 | Pending | -- | -- | -- | |
| 08/01/2015 08/01/15 | Rented | $2,500 | 0.0% | -- | |
| 08/01/2015 08/01/15 | Under Contract | -- | -- | -- | |
| 01/13/2015 01/13/15 | Rented | $2,500 | 0.0% | -- | |
| 06/01/2014 06/01/14 | Rented | $2,500 | -- | -- | |
| 06/01/2014 06/01/14 | Under Contract | -- | -- | -- | |
| 01/13/2014 01/13/14 | Under Contract | -- | -- | -- |
Purchase History
| Date | Type | Sale Price | Title Company |
|---|---|---|---|
| Warranty Deed | -- | None Listed On Document | |
| Vendors Lien | -- | None Available | |
| Warranty Deed | -- | None Available | |
| Warranty Deed | -- | None Available |
Mortgage History
| Date | Status | Loan Amount | Loan Type |
|---|---|---|---|
| Previous Owner | $360,000 | New Conventional |
Source: Greater Tyler Association of REALTORS®
MLS Number: 25014711
APN: 1-75460-0000-00-060300
- 4055 Hogan Dr
- 3220 Walton Rd
- 11332 County Road 1121
- 2221 W Sw Loop 323
- 2207 Luther St
- 1668 Alamo Crossing
- 2116 W Jackson St
- 3208 Old Jacksonville Hwy
- 1213 W Camellia St
- 13382 Garden Lake Rd
- 3204 Old Jacksonville Hwy
- 4411 Kinsey Dr
- 13549 Sheldon Ln
- 4901 Kinsey Dr
- 925 W 8th St
- 5101 Foxglove Cir
- 1600 Rice Rd
- 5872 Old Jacksonville Hwy
- 1011 W 2nd St
- 2830 W Grande Blvd
