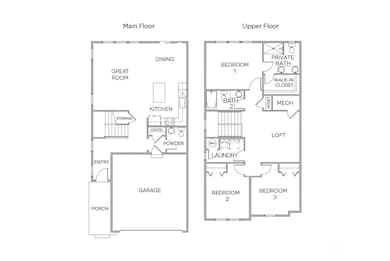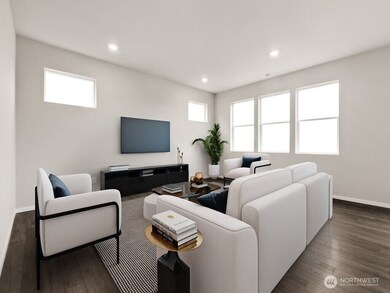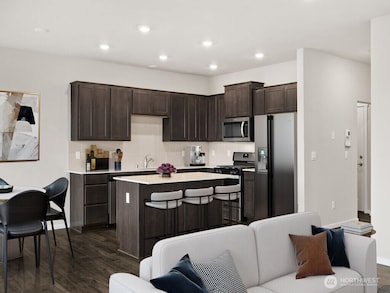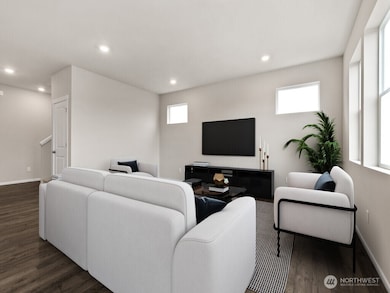
$514,995
- 3 Beds
- 2.5 Baths
- 1,829 Sq Ft
- 28010 74th Ave NW
- Unit 62
- Stanwood, WA
The Cypress at Bakerview by D.R. Horton lives large with its bright open main level, extended laminate hardwood throughout, and light painted cabinets. The kitchen is designed for entertaining with a large eating island, quartz counters, stainless appliances. Upstairs you will have an open loft for relaxing. Primary bedroom has double sinks, large walk-in closet. Home also boasts A/C, home
Laura Hansen D.R. Horton






