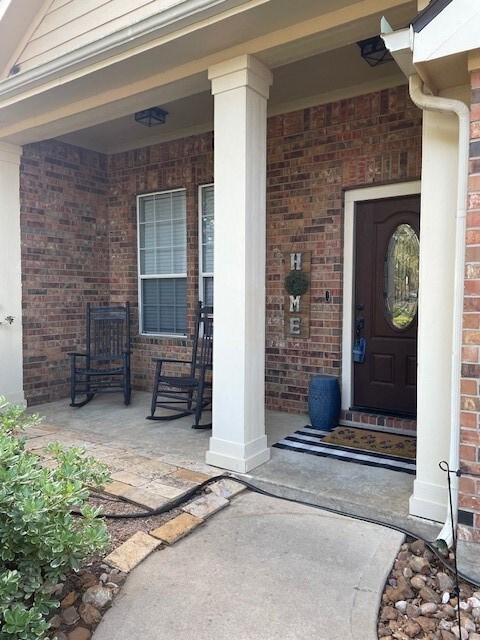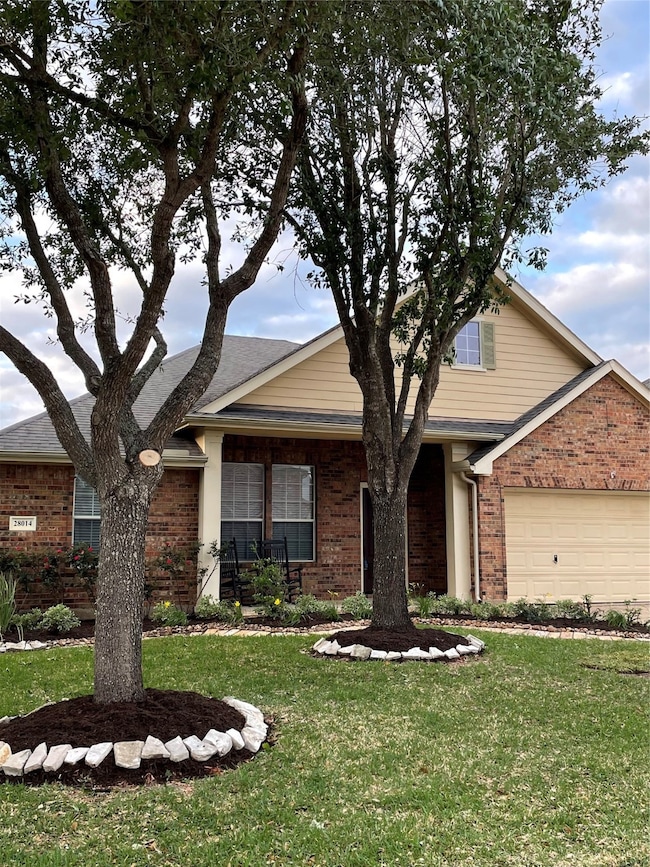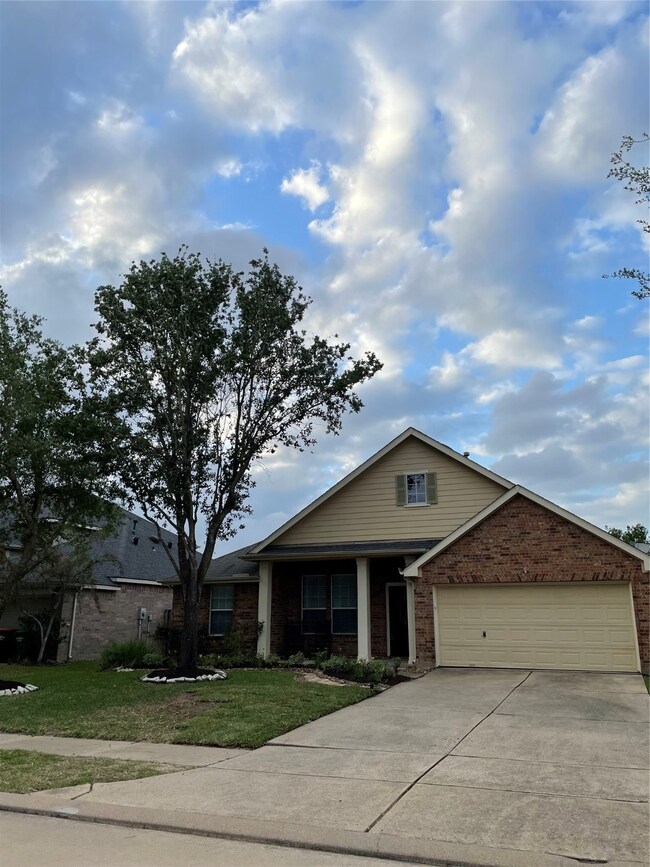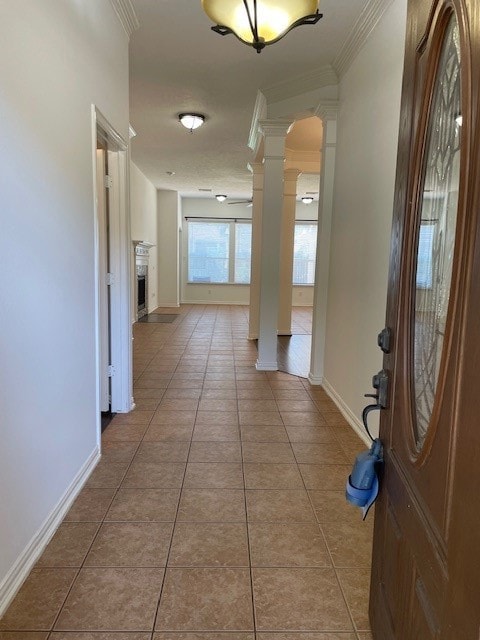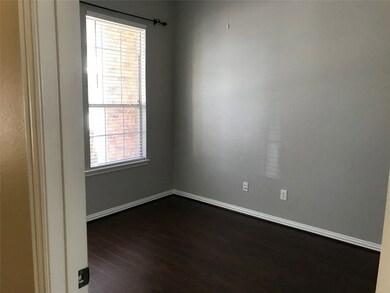Highlights
- Fitness Center
- Tennis Courts
- Pond
- Ray And Jamie Wolman Elementary School Rated A
- Deck
- Traditional Architecture
About This Home
Awesome home design with three bedrooms and separate home office off entry.Open floorpan with high ceilings ,NEW WHITE PAINT in Entry,Dining.Kitchen,Utility,Family Room,Hall and second bath.Newer Energy efficient A/C and heat , touchless kitchen faucet, stainless steel refrigerator, ceiling fans in bedrooms /study and family room.Brand new efficient water heater. If needed Seller will provide Washer and Dryer.
Amenities- Tennis, pools, one has splash pad and slide,Exercise room, sports field, parks, playground, lakes and trails.Something to look forward too and enjoy!
Ready for move in.. Katy ISD school district.Sorry no cats.
Home Details
Home Type
- Single Family
Est. Annual Taxes
- $8,171
Year Built
- Built in 2006
Lot Details
- 7,468 Sq Ft Lot
- Back Yard Fenced
Parking
- 2 Car Attached Garage
Home Design
- Traditional Architecture
Interior Spaces
- 2,112 Sq Ft Home
- 1-Story Property
- High Ceiling
- Ceiling Fan
- Gas Log Fireplace
- Family Room Off Kitchen
- Living Room
- Breakfast Room
- Dining Room
- Home Office
- Utility Room
- Washer and Electric Dryer Hookup
- Fire and Smoke Detector
Kitchen
- Breakfast Bar
- Oven
- Gas Cooktop
- Free-Standing Range
- Microwave
- Dishwasher
- Kitchen Island
- Disposal
Flooring
- Laminate
- Tile
Bedrooms and Bathrooms
- 3 Bedrooms
- 2 Full Bathrooms
- Double Vanity
- Hydromassage or Jetted Bathtub
- Bathtub with Shower
- Separate Shower
Eco-Friendly Details
- Energy-Efficient HVAC
Outdoor Features
- Pond
- Tennis Courts
- Deck
- Patio
Schools
- Wolman Elementary School
- Woodcreek Junior High School
- Katy High School
Utilities
- Central Heating and Cooling System
- Heating System Uses Gas
- No Utilities
- Cable TV Available
Listing and Financial Details
- Property Available on 6/1/25
- Long Term Lease
Community Details
Recreation
- Tennis Courts
- Community Playground
- Fitness Center
- Community Pool
- Park
- Trails
Pet Policy
- Call for details about the types of pets allowed
- Pet Deposit Required
Additional Features
- Firethorne Sec 3 Subdivision
- Picnic Area
Map
Source: Houston Association of REALTORS®
MLS Number: 59848066
APN: 3105-03-002-0250-914
- 28006 Everett Knolls Dr
- 28123 Canyon Wren Dr
- 2534 Pepperidge Dr
- 2546 Pepperidge Dr
- 2531 Llano Springs Dr
- 27818 Pinpoint Crossing Dr
- 28239 Daystrom Ln
- 2226 Arrowwood Trail
- 27811 Walsh Crossing Dr
- 2710 Carlson Manor Dr
- 28103 Helmsman Knolls Dr
- 2302 Osprey Park Dr
- 27703 Rumson Dr
- 2835 Chalet Knolls Ln
- 27811 Bradford Ridge Dr
- 2402 Chesley Park Ct
- 2506 Haven Hill Dr
- 2911 Fair Chase Dr
- 28523 Chesley Park Dr
- 27815 Carol Collier Ct
- 28018 Wind Hawk Dr
- 2531 Pepperidge Dr
- 27818 Pinpoint Crossing Dr
- 28238 Daystrom Ln
- 28234 Sweet Oak Ln
- 28223 Sweet Oak Ln
- 28259 Daystrom Ln
- 27811 Bradford Ridge Dr
- 2911 Fair Chase Dr
- 27906 Colonial Point Dr
- 2506 Rainflower Meadow Ln
- 27838 Burchfield Grove Ln
- 28506 Woodlark Dr
- 2718 Carriage Hollow Ln
- 3230 Fm 1463 Rd
- 2822 Ember Pass Ln
- 27522 Blackstone Canyon Ln
- 28447 Hazel Trail
- 28511 Eli Eagle St
- 28451 Hazel Trail

