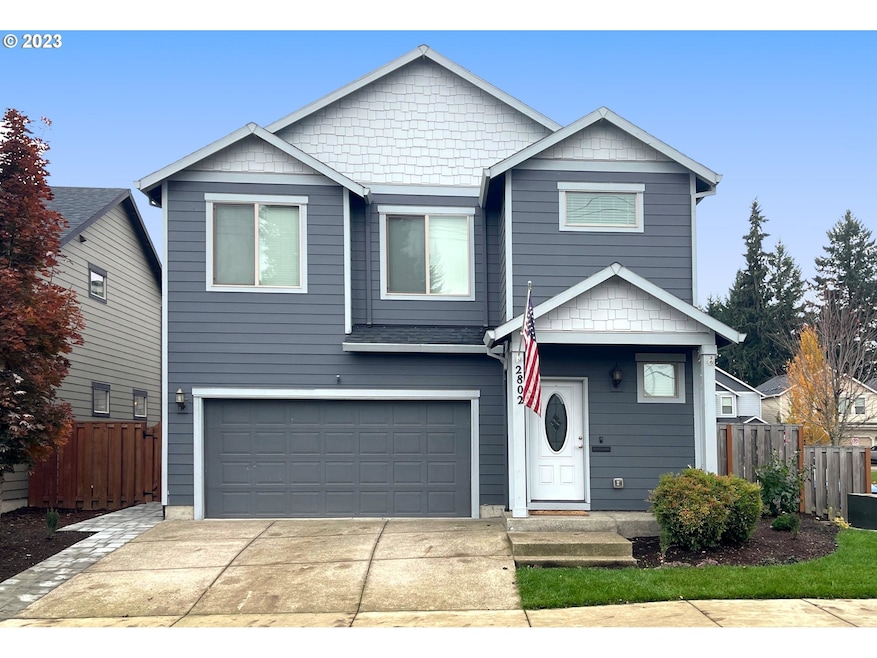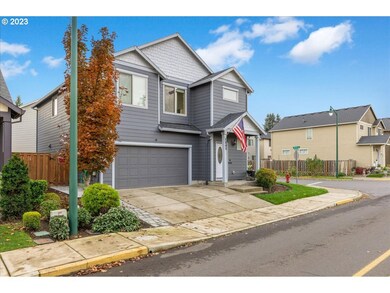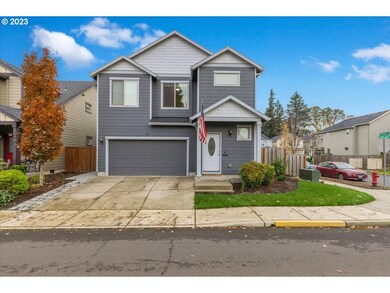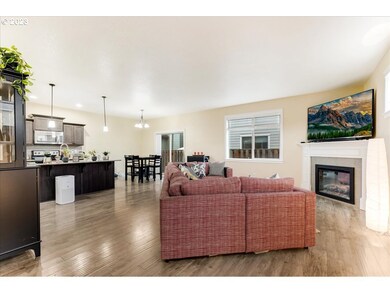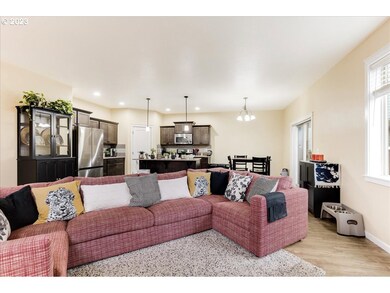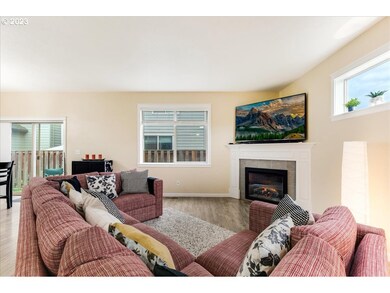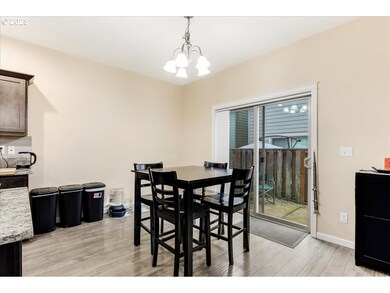2802 26th Ave Forest Grove, OR 97116
Estimated payment $3,170/month
Total Views
9,845
5
Beds
2.5
Baths
2,099
Sq Ft
$253
Price per Sq Ft
Highlights
- Craftsman Architecture
- Corner Lot
- Private Yard
- Wood Flooring
- Granite Countertops
- Stainless Steel Appliances
About This Home
Beautiful craftsman home (Casey West) with hard to find 5th bedroom and 2,099 square feet of living space. Open floor plan, corner lot and plenty of natural light, this home feels spacious and welcoming. Upgraded kitchen with island, pantry, granite countertops and stainless appliances. Main suite with walk-in closet and 4 additional bedrooms upstairs. Hot & cold heat pump and affordable Forest Grove utility bills. Fenced corner lot has cozy and easily maintained yard with sprinkler system. Attached two-car garage.
Home Details
Home Type
- Single Family
Est. Annual Taxes
- $4,709
Year Built
- Built in 2015
Lot Details
- 3,484 Sq Ft Lot
- Fenced
- Corner Lot
- Sprinkler System
- Private Yard
HOA Fees
- $55 Monthly HOA Fees
Parking
- 2 Car Attached Garage
- Driveway
Home Design
- Craftsman Architecture
- Composition Roof
- Cement Siding
- Concrete Perimeter Foundation
Interior Spaces
- 2,099 Sq Ft Home
- 2-Story Property
- Electric Fireplace
- Double Pane Windows
- Vinyl Clad Windows
- Family Room
- Living Room
- Dining Room
- Intercom Access
- Laundry Room
Kitchen
- Plumbed For Ice Maker
- Stainless Steel Appliances
- Kitchen Island
- Granite Countertops
Flooring
- Wood
- Wall to Wall Carpet
- Laminate
Bedrooms and Bathrooms
- 5 Bedrooms
Outdoor Features
- Patio
Schools
- Fern Hill Elementary School
- Neil Armstrong Middle School
- Forest Grove High School
Utilities
- Cooling Available
- Forced Air Heating System
- Heat Pump System
- Electric Water Heater
- High Speed Internet
Community Details
- Blue Mountain Community Management Association, Phone Number (503) 332-2047
Listing and Financial Details
- Assessor Parcel Number R2188991
Map
Create a Home Valuation Report for This Property
The Home Valuation Report is an in-depth analysis detailing your home's value as well as a comparison with similar homes in the area
Tax History
| Year | Tax Paid | Tax Assessment Tax Assessment Total Assessment is a certain percentage of the fair market value that is determined by local assessors to be the total taxable value of land and additions on the property. | Land | Improvement |
|---|---|---|---|---|
| 2026 | $4,582 | $257,310 | -- | -- |
| 2025 | $4,582 | $249,820 | -- | -- |
| 2024 | $4,421 | $242,550 | -- | -- |
| 2023 | $4,421 | $235,490 | $0 | $0 |
| 2022 | $3,865 | $235,490 | $0 | $0 |
| 2021 | $3,815 | $221,990 | $0 | $0 |
| 2020 | $3,795 | $215,530 | $0 | $0 |
| 2019 | $3,710 | $209,260 | $0 | $0 |
| 2018 | $3,597 | $203,170 | $0 | $0 |
| 2017 | $3,486 | $197,260 | $0 | $0 |
| 2016 | $3,387 | $191,520 | $0 | $0 |
| 2015 | $656 | $37,430 | $0 | $0 |
Source: Public Records
Property History
| Date | Event | Price | List to Sale | Price per Sq Ft | Prior Sale |
|---|---|---|---|---|---|
| 02/04/2026 02/04/26 | Price Changed | $530,000 | 0.0% | $253 / Sq Ft | |
| 02/04/2026 02/04/26 | For Sale | $530,000 | -0.9% | $253 / Sq Ft | |
| 11/18/2025 11/18/25 | Off Market | $535,000 | -- | -- | |
| 09/24/2025 09/24/25 | Off Market | $535,000 | -- | -- | |
| 09/19/2025 09/19/25 | For Sale | $535,000 | 0.0% | $255 / Sq Ft | |
| 08/10/2025 08/10/25 | Price Changed | $535,000 | -2.6% | $255 / Sq Ft | |
| 06/30/2025 06/30/25 | For Sale | $549,000 | +42.6% | $262 / Sq Ft | |
| 01/17/2020 01/17/20 | Sold | $385,000 | +1.6% | $183 / Sq Ft | View Prior Sale |
| 12/10/2019 12/10/19 | Pending | -- | -- | -- | |
| 11/01/2019 11/01/19 | For Sale | $379,000 | -- | $181 / Sq Ft |
Source: Regional Multiple Listing Service (RMLS)
Purchase History
| Date | Type | Sale Price | Title Company |
|---|---|---|---|
| Warranty Deed | $385,000 | First American | |
| Warranty Deed | $287,900 | First American |
Source: Public Records
Mortgage History
| Date | Status | Loan Amount | Loan Type |
|---|---|---|---|
| Open | $393,855 | VA | |
| Previous Owner | $259,110 | New Conventional |
Source: Public Records
Source: Regional Multiple Listing Service (RMLS)
MLS Number: 614776752
APN: R2188991
Nearby Homes
- 2741 25th Place
- 2838 26th Ave
- 2837 25th Place
- 2856 26th Ave
- 2705 Fletch St
- 2645 Juniper St
- 2608 Princeton Place
- 2727 28th Ave
- 2715 28th Ave
- 2991 25th Ave
- 2768 29th Ave
- 2443 26th Ave
- 0 Kingwood St
- 2342 26th Ct
- 2813 Maywood Dr
- 2543 Bourbon St
- 2555 Bourbon St
- 2210 Maple St
- 2509 Bryce Ave
- 2025 Elm St Unit 1-D
- 2229 Hawthorne St Unit D
- 2701 Main St
- 2715 Main St Unit 4
- 1921 Fir Rd Unit 34
- 3802 Pacific Ave
- 1837 Pacific Ave
- 173 N 7th Ave
- 1045 S Jasper St Unit a
- 888 N 18th Ave
- 133 N 29th Ave
- 1025 W Main St
- 671 NW Ledum Ln
- 1041 NW Connell Ave
- 357 S 1st Ave
- 110 SE Washington St
- 160 SE Washington St
- 300 NE Autumn Rose Way
- 390 SE Main St
- 177 SE 5th Ave Unit A
- 1290 NE Margeaux Place
Your Personal Tour Guide
Ask me questions while you tour the home.
