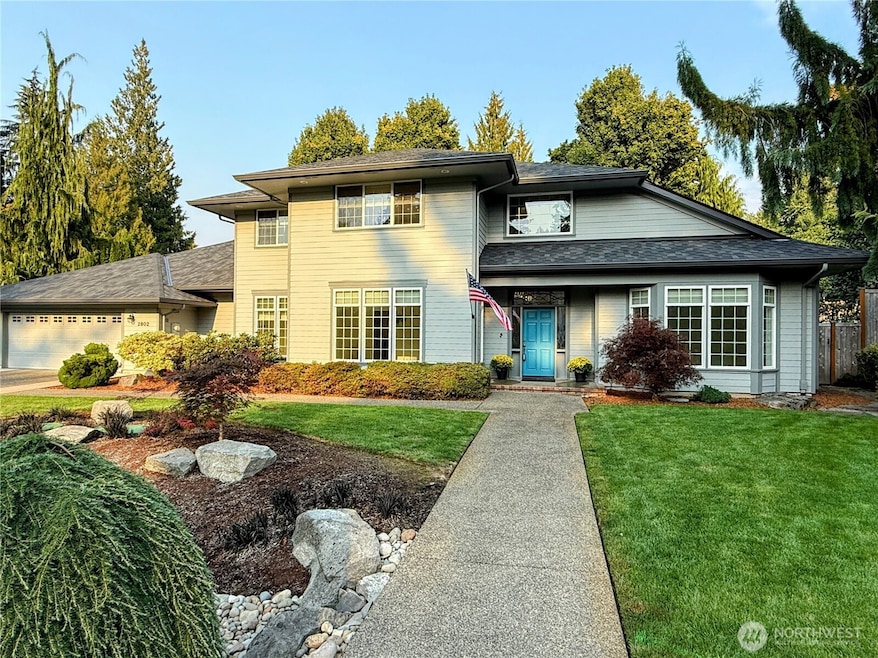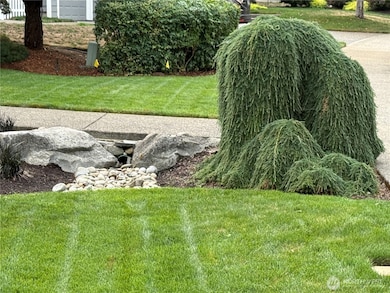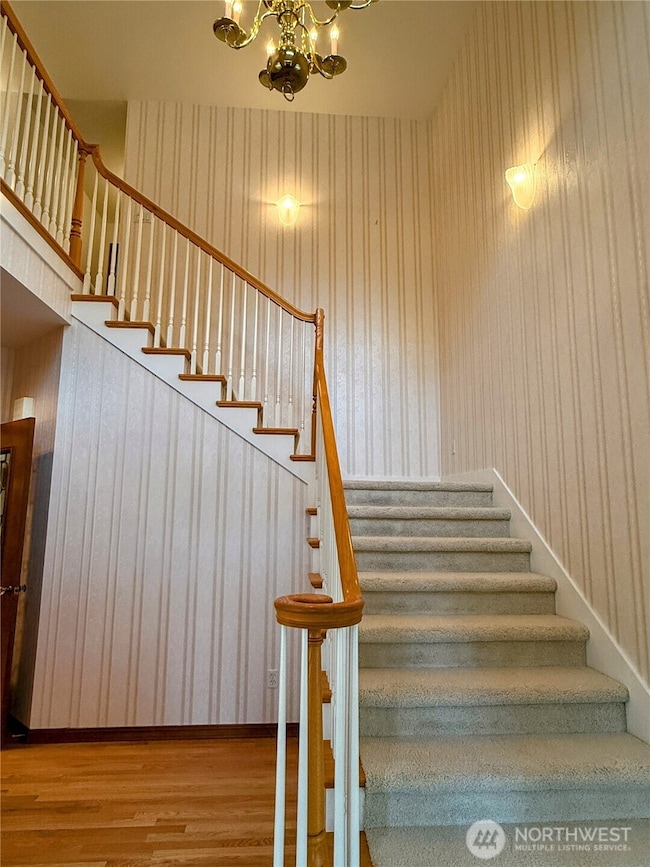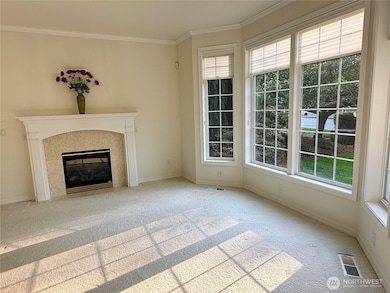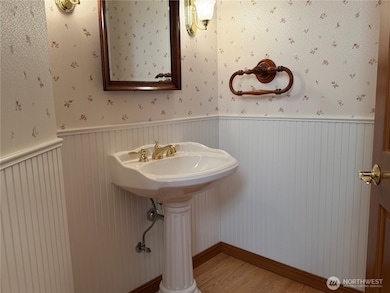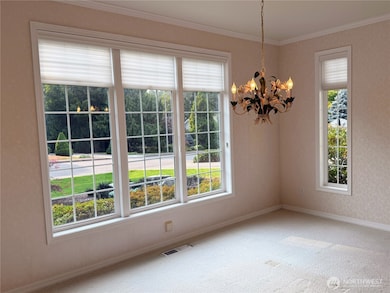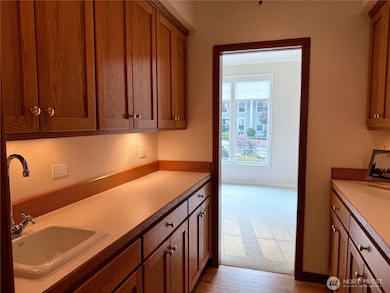2802 Burnaby Park Loop SE Olympia, WA 98501
Cain Road NeighborhoodEstimated payment $6,135/month
Highlights
- Fireplace in Primary Bedroom
- Contemporary Architecture
- Vaulted Ceiling
- Pioneer Elementary School Rated A
- Property is near public transit
- Wood Flooring
About This Home
Exquisite 3813 sf one owner home in desireable Burnaby Park. Refinished Swedish finish oak hardwood floors, new roof w/ gutter guard, exterior paint & HVAC. Main level primary bed, bath & huge walk-in closet, den & grand pantry in kitchen with enormous prep & eating island, wet bar in butler's pantry. Great room includes a brick fireplace, built-in desk & shelving. Living room with fireplace. Inviting foyer with soaring ceiling & sweeping staircase to upper bedrooms & 2nd primary potential that holds bath ready room & potential for huge closet. Impressive storage Call for details. 1144 sq ft fully finished garage, private patio with gas & wired speakers. Manicured & irrigated landscaping & pristine home. Minutes to I-5 & downtown Olympia.
Source: Northwest Multiple Listing Service (NWMLS)
MLS#: 2429527
Property Details
Home Type
- Co-Op
Est. Annual Taxes
- $10,174
Year Built
- Built in 2003
Lot Details
- 0.37 Acre Lot
- Partially Fenced Property
- Level Lot
- Sprinkler System
- Property is in very good condition
HOA Fees
- $17 Monthly HOA Fees
Parking
- 6 Car Attached Garage
- Driveway
Home Design
- Contemporary Architecture
- Brick Exterior Construction
- Poured Concrete
- Composition Roof
- Wood Composite
Interior Spaces
- 3,813 Sq Ft Home
- 2-Story Property
- Wet Bar
- Vaulted Ceiling
- Ceiling Fan
- Skylights
- 2 Fireplaces
- Self Contained Fireplace Unit Or Insert
- Gas Fireplace
- Dining Room
Kitchen
- Walk-In Pantry
- Stove
- Microwave
- Dishwasher
Flooring
- Wood
- Carpet
- Vinyl
Bedrooms and Bathrooms
- Fireplace in Primary Bedroom
- Walk-In Closet
- Bathroom on Main Level
- Steam Shower
Laundry
- Laundry Room
- Dryer
- Washer
Home Security
- Home Security System
- Storm Windows
Outdoor Features
- Patio
Location
- Property is near public transit
- Property is near a bus stop
Schools
- Mckenny Elementary School
- Wash Mid Middle School
- Olympia High School
Utilities
- High Efficiency Heating System
- Heat Pump System
- Water Heater
- High Speed Internet
- High Tech Cabling
- Cable TV Available
Community Details
- Ken Blakeslee Association
- Secondary HOA Phone (360) 701-2849
- Burnaby Park Condos
- Olympia Subdivision
- The community has rules related to covenants, conditions, and restrictions
Listing and Financial Details
- Legal Lot and Block 10 / Doc 026/096
- Assessor Parcel Number 37840001000
Map
Home Values in the Area
Average Home Value in this Area
Tax History
| Year | Tax Paid | Tax Assessment Tax Assessment Total Assessment is a certain percentage of the fair market value that is determined by local assessors to be the total taxable value of land and additions on the property. | Land | Improvement |
|---|---|---|---|---|
| 2024 | $10,438 | $971,500 | $220,800 | $750,700 |
| 2023 | $10,438 | $1,073,500 | $198,800 | $874,700 |
| 2022 | $10,233 | $1,059,500 | $162,000 | $897,500 |
| 2021 | $9,967 | $857,200 | $138,000 | $719,200 |
| 2020 | $10,138 | $772,700 | $144,900 | $627,800 |
| 2019 | $8,861 | $766,800 | $141,100 | $625,700 |
| 2018 | $8,615 | $639,900 | $130,200 | $509,700 |
| 2017 | $8,244 | $660,600 | $116,500 | $544,100 |
| 2016 | $7,732 | $611,750 | $106,050 | $505,700 |
| 2014 | -- | $619,100 | $104,600 | $514,500 |
Property History
| Date | Event | Price | List to Sale | Price per Sq Ft |
|---|---|---|---|---|
| 11/17/2025 11/17/25 | Pending | -- | -- | -- |
| 10/31/2025 10/31/25 | Price Changed | $998,000 | -5.4% | $262 / Sq Ft |
| 09/26/2025 09/26/25 | Price Changed | $1,055,000 | -4.1% | $277 / Sq Ft |
| 09/04/2025 09/04/25 | For Sale | $1,100,000 | -- | $288 / Sq Ft |
Source: Northwest Multiple Listing Service (NWMLS)
MLS Number: 2429527
APN: 37840001000
- 2413 28th Ave SE
- 2025 Eskridge Blvd SE
- 3056 Edgewood Dr SE
- 2418 22nd Ave SE
- 2306 Boulevard Rd SE
- 2534 Wedgewood Ct SE
- 2937 Lybarger St SE
- 2911 Stirling Ct SE
- 1824 Fairview St SE
- 0 xx Fairview St SE
- 1720 Wilson St SE
- 1820 Chipman St SE Unit A&B
- 1816 Chipman St SE Unit A&B
- 1910 van Epps St SE
- 3715 Holiday Dr SE
- 3323 Amhurst St SE
- 1812 Amhurst St SE
- 3525 Humphrey St SE
- 2221 15th Ave SE
- 3014 21st Ave SE
