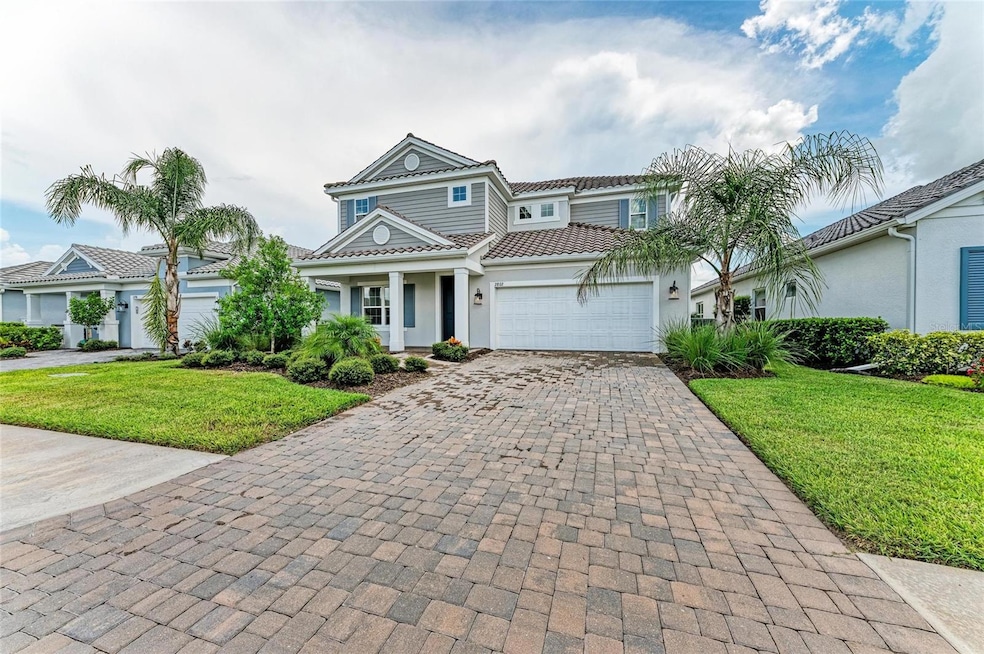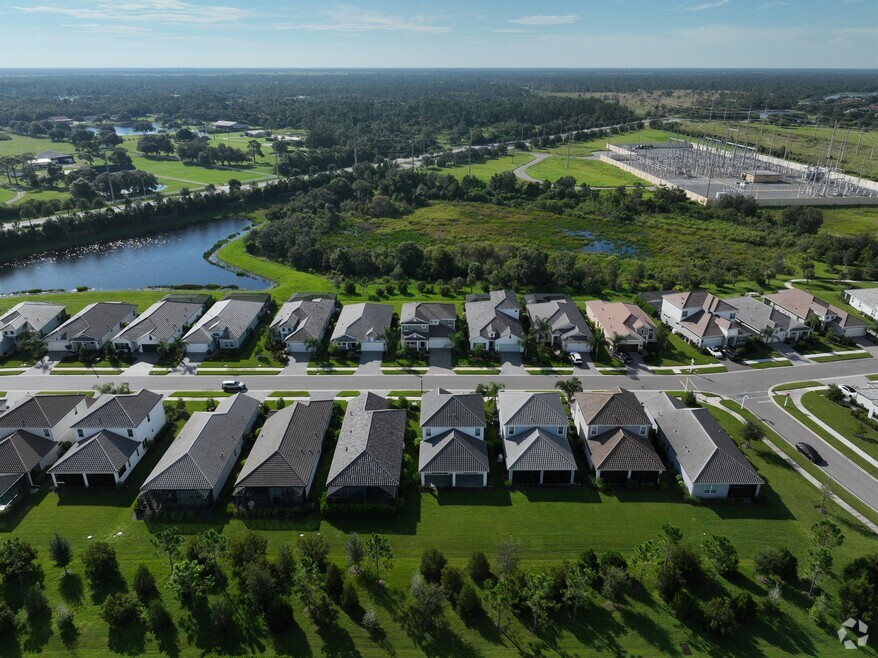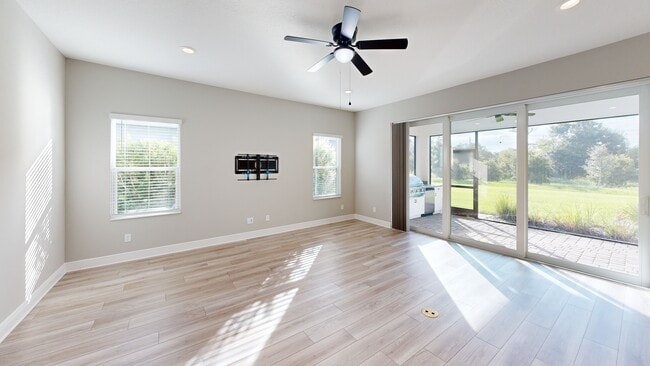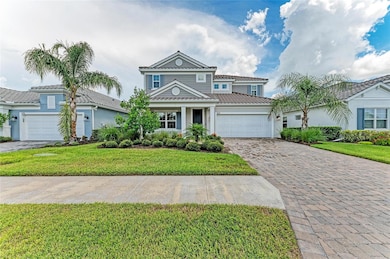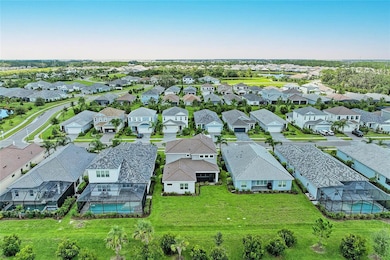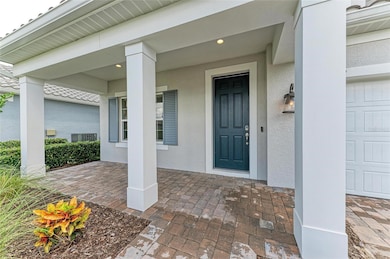2802 Butterfly Jasmine Trail Sarasota, FL 34240
Estimated payment $5,280/month
Highlights
- Fitness Center
- Gated Community
- Open Floorplan
- Tatum Ridge Elementary School Rated A-
- View of Trees or Woods
- Clubhouse
About This Home
One or more photo(s) has been virtually staged. Welcome to this nearly new home in the highly sought after Amenity-rich Windward community of Lakewood Ranch. This expansive home offers 4 bedrooms, 3.5 bathrooms, a private study/den, a spacious bonus room. This thoughtfully designed layout spans 3,097sqft of open concept living with pocket sliders overlooking a peaceful preserve view. As you step inside, you will love the gourmet kitchen featuring light cabinetry, stainless steel appliances, a gas cook top oven, and a expanded pantry room. The MAIN FLOOR-PRIMARY SUITE is a true retreat, complete with spa-like bathroom and large walk-in closet. Upstairs, you will find a massive BONUS ROOM, ideal for a game room or media space, along with THREE additional bedrooms and two bathrooms, including a SECOND EN-SUITE BATHROOM- perfect for guests or multi-generational living. Whether you are working from home in the dedicated office/den, relaxing in the oversized bonus room, or unwinding on the covered lanai with OUTDOOR KITCHEN, this home is designed to elevate your everyday lifestyle along with IMPACT GLASS on the entire home. There is ample space to add a generous sized pool on your private preserve view. Windward offers a vibrant, Resort-style lifestyle , including 2 resort-style pools, fitness center, a 9,600-square foot clubhouse, playground, tennis courts, 8 pickleball courts, dog parks, community events, and miles of walking trails. HOA fee includes access to LAWN MAINTENACE and all amenities! Enjoy easy access to Waterside Place's lively Main Street, top-rated schools, I-75, UTC mall, downtown Sarasota, restaurants, and world-renowned Gulf Coast beaches. This home is move-in ready with no need to wait for new construction. It offers the perfect balance of a great floor plan, location, and lifestyle. CDD fee is included in the total tax amount. Contact me today for your private showing.
Listing Agent
LPT REALTY, LLC Brokerage Phone: 877-366-2213 License #3374988 Listed on: 08/07/2025

Open House Schedule
-
Sunday, November 23, 202512:00 to 3:00 pm11/23/2025 12:00:00 PM +00:0011/23/2025 3:00:00 PM +00:00Add to Calendar
Home Details
Home Type
- Single Family
Est. Annual Taxes
- $10,901
Year Built
- Built in 2022
Lot Details
- 6,838 Sq Ft Lot
- Northwest Facing Home
- Cleared Lot
- Landscaped with Trees
- Property is zoned VPD
HOA Fees
- $358 Monthly HOA Fees
Parking
- 2 Car Attached Garage
- Garage Door Opener
- Driveway
Property Views
- Woods
- Park or Greenbelt
Home Design
- Coastal Architecture
- Contemporary Architecture
- Bi-Level Home
- Block Foundation
- Slab Foundation
- Tile Roof
- Stucco
Interior Spaces
- 3,097 Sq Ft Home
- Open Floorplan
- Crown Molding
- Tray Ceiling
- High Ceiling
- Ceiling Fan
- Blinds
- Sliding Doors
- Great Room
- Family Room Off Kitchen
- Den
- Bonus Room
Kitchen
- Eat-In Kitchen
- Walk-In Pantry
- Range
- Microwave
- Dishwasher
- Cooking Island
- Stone Countertops
- Disposal
Flooring
- Carpet
- Tile
- Luxury Vinyl Tile
Bedrooms and Bathrooms
- 4 Bedrooms
- Primary Bedroom on Main
- Split Bedroom Floorplan
- En-Suite Bathroom
- Walk-In Closet
Laundry
- Laundry Room
- Dryer
- Washer
Home Security
- Fire and Smoke Detector
- In Wall Pest System
Eco-Friendly Details
- Reclaimed Water Irrigation System
Outdoor Features
- Enclosed Patio or Porch
- Outdoor Kitchen
- Outdoor Grill
Schools
- Tatum Ridge Elementary School
- Mcintosh Middle School
- Booker High School
Utilities
- Zoned Heating and Cooling
- Heating System Uses Natural Gas
- Thermostat
- Underground Utilities
- Natural Gas Connected
- Gas Water Heater
- High Speed Internet
- Phone Available
- Cable TV Available
Listing and Financial Details
- Visit Down Payment Resource Website
- Tax Lot 14
- Assessor Parcel Number 0208090014
- $2,129 per year additional tax assessments
Community Details
Overview
- Association fees include common area taxes, pool, escrow reserves fund, ground maintenance, management, recreational facilities
- Castle Group Gary Hamill Association, Phone Number (941) 278-8740
- Visit Association Website
- Built by Neil
- Wind Song Villas Community
- Windward/Lakewood Ranch Ph 1 Subdivision
- On-Site Maintenance
- The community has rules related to deed restrictions, allowable golf cart usage in the community
- Greenbelt
Amenities
- Clubhouse
- Community Mailbox
Recreation
- Tennis Courts
- Pickleball Courts
- Community Playground
- Fitness Center
- Community Pool
- Community Spa
- Park
- Dog Park
Security
- Card or Code Access
- Gated Community
3D Interior and Exterior Tours
Floorplans
Map
Home Values in the Area
Average Home Value in this Area
Tax History
| Year | Tax Paid | Tax Assessment Tax Assessment Total Assessment is a certain percentage of the fair market value that is determined by local assessors to be the total taxable value of land and additions on the property. | Land | Improvement |
|---|---|---|---|---|
| 2024 | $10,816 | $735,500 | $176,900 | $558,600 |
| 2023 | $10,816 | $688,700 | $137,300 | $551,400 |
| 2022 | $1,408 | $138,200 | $138,200 | $0 |
| 2021 | $1,070 | $86,000 | $86,000 | $0 |
Property History
| Date | Event | Price | List to Sale | Price per Sq Ft | Prior Sale |
|---|---|---|---|---|---|
| 09/25/2025 09/25/25 | Price Changed | $760,000 | -1.3% | $245 / Sq Ft | |
| 08/07/2025 08/07/25 | For Sale | $770,000 | 0.0% | $249 / Sq Ft | |
| 03/26/2024 03/26/24 | Rented | $4,500 | 0.0% | -- | |
| 02/21/2024 02/21/24 | Price Changed | $4,500 | -6.3% | $2 / Sq Ft | |
| 01/17/2024 01/17/24 | Price Changed | $4,800 | -4.0% | $2 / Sq Ft | |
| 01/04/2024 01/04/24 | Price Changed | $5,000 | +4.2% | $2 / Sq Ft | |
| 12/30/2023 12/30/23 | For Rent | $4,800 | -4.0% | -- | |
| 04/20/2023 04/20/23 | Rented | $5,000 | 0.0% | -- | |
| 03/27/2023 03/27/23 | For Rent | $5,000 | +4.2% | -- | |
| 03/23/2023 03/23/23 | Rented | $4,800 | -4.0% | -- | |
| 02/01/2023 02/01/23 | For Rent | $5,000 | 0.0% | -- | |
| 12/30/2022 12/30/22 | Sold | $800,545 | 0.0% | $311 / Sq Ft | View Prior Sale |
| 12/30/2022 12/30/22 | For Sale | $800,545 | -- | $311 / Sq Ft | |
| 02/09/2022 02/09/22 | Pending | -- | -- | -- |
Purchase History
| Date | Type | Sale Price | Title Company |
|---|---|---|---|
| Quit Claim Deed | $100 | None Listed On Document | |
| Special Warranty Deed | $800,545 | Allegiant Title Professionals |
About the Listing Agent

Gina Love has built a reputation for delivering exceptional results as a REALTOR® in the Gulf Coast of Florida. Recognized for her deep market knowledge, strategic thinking, and her commitment to her clients, Gina is your ultimate guide in navigating the complexities of buying or selling a property.
Gina's journey in real estate began with a simple philosophy: Real estate is more than transactions: it's about building lasting relationships. Leveraging cutting-edge technology, innovative
Source: Stellar MLS
MLS Number: A4659810
APN: 0208-09-0014
- Laurel 2 Plan at Windward at Lakewood Ranch - Celebration
- Dream 2 Plan at Windward at Lakewood Ranch - Cruise
- Liberty 4 Plan at Windward at Lakewood Ranch - Cruise
- Summit Plan at Windward at Lakewood Ranch - Celebration
- Heritage 2 Plan at Windward at Lakewood Ranch - Cruise
- Legacy Plan at Windward at Lakewood Ranch - Celebration
- Savannah 2 Plan at Windward at Lakewood Ranch - Coastal
- Meadow Brook Plan at Windward at Lakewood Ranch - Celebration
- Azure Plan at Windward at Lakewood Ranch - Coastal
- Kiawah 2 Plan at Windward at Lakewood Ranch - Coastal
- Vision 2 Plan at Windward at Lakewood Ranch - Cruise
- Honor Plan at Windward at Lakewood Ranch - Cruise
- Crystal Sand 2 Plan at Windward at Lakewood Ranch - Coral
- Triumph Plan at Windward at Lakewood Ranch - Celebration
- Tidewater 2B Plan at Windward at Lakewood Ranch - Coral
- White Star Plan at Windward at Lakewood Ranch - Celebration
- Applause Plan at Windward at Lakewood Ranch - Celebration
- Heritage Plan at Windward at Lakewood Ranch - Cruise
- Santa Catalina Plan at Windward at Lakewood Ranch - Coastal
- Sanibel 2 Plan at Windward at Lakewood Ranch - Coastal
- 2922 Butterfly Jasmine Trail
- 2633 Star Apple Way
- 3462 Caravelle St Unit Morgan
- 3462 Caravelle St
- 3603 Quiet Dr
- 1019 Waterline Ct
- 8071 Slipway Dr
- 4533 Mondrian Ct
- 1980 Skeg Ln
- 4704 Vignette Way
- 8921 Artisan Way
- 1420 Lakefront Dr Unit 7103
- 1420 Lakefront Dr Unit TH-205
- 1420 Lakefront Dr Unit 6314
- 1420 Lakefront Dr Unit TH-111
- 1420 Lakefront Dr Unit 6213
- 1420 Lakefront Dr Unit ST-3325
- 1420 Lakefront Dr Unit 3323
- 1420 Lakefront Dr Unit 3107
- 1420 Lakefront Dr
