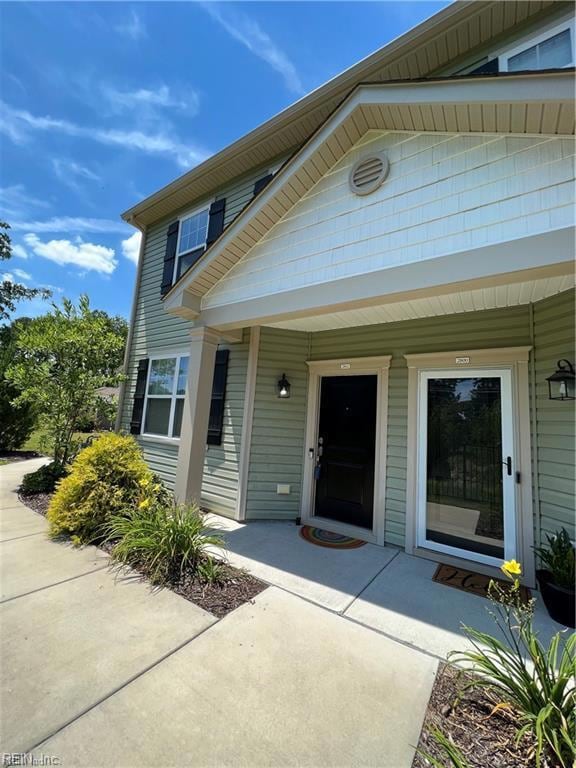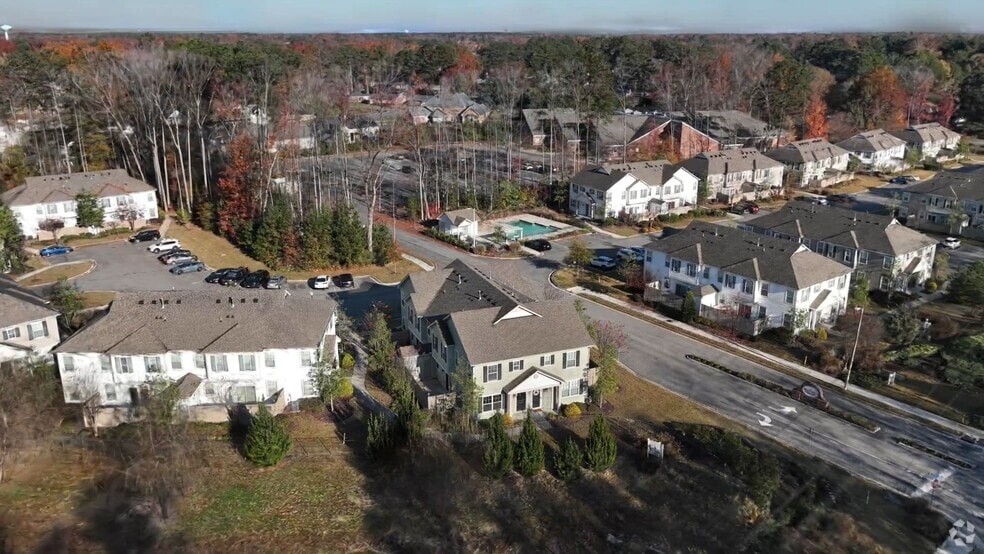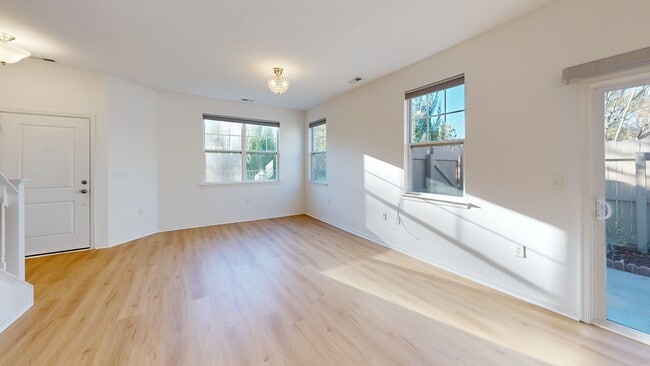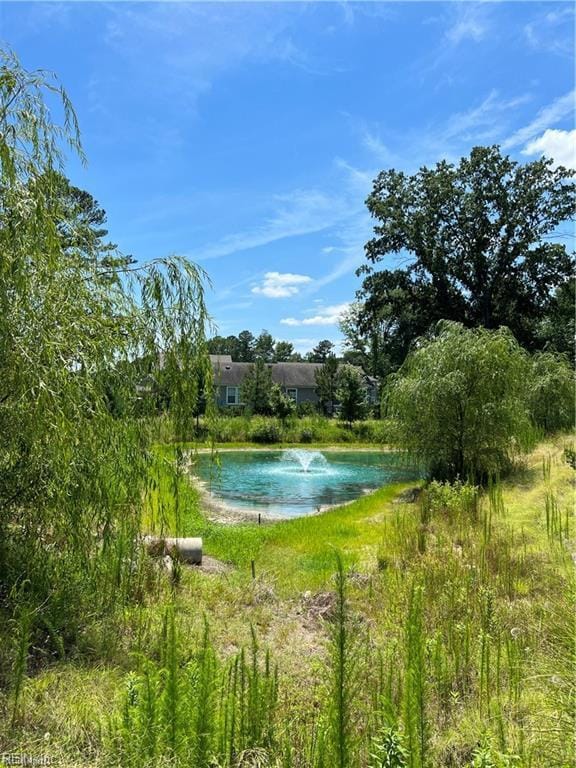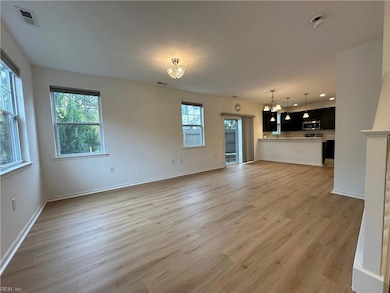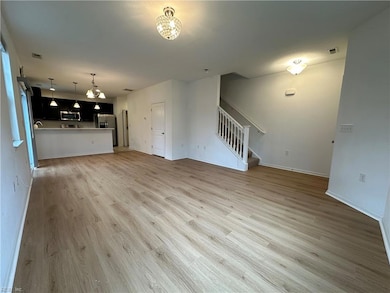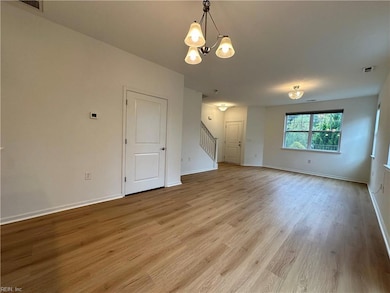
2802 Rowling Way Chesapeake, VA 23321
Western Branch NeighborhoodEstimated payment $1,994/month
Highlights
- Contemporary Architecture
- Loft
- Home Office
- Western Branch Primary School Rated A-
- Community Pool
- Breakfast Area or Nook
About This Home
Freshly updated townhome built in 2019 with a beautiful view of the pond! Features an open floor plan with new LVP flooring on the first level, new carpet upstairs, and fresh paint throughout. The kitchen offers upgraded quartz countertops, stainless steel appliances and a pantry. Washer and dryer convey. Upstairs includes two large bedrooms, each with its own full bath and walk in closet, plus a versatile flex room ideal for office or guest use. Enjoy the fenced-in patio with storage shed and a small vegetable garden. Community amenities include a pool with cabana, exterior maintenance, water, and trash pickup. Neighborhood is surrounded by a Natural Preservation area, with the library just around the corner. Monthly fee includes water and all exterior upkeep for easy, low maintenance living.
Property Details
Home Type
- Multi-Family
Est. Annual Taxes
- $2,781
Year Built
- Built in 2019
Lot Details
- Privacy Fence
- Back Yard Fenced
HOA Fees
- $241 Monthly HOA Fees
Parking
- Assigned Parking
Home Design
- Contemporary Architecture
- Transitional Architecture
- Property Attached
- Slab Foundation
- Asphalt Shingled Roof
- Vinyl Siding
Interior Spaces
- 1,314 Sq Ft Home
- 2-Story Property
- Home Office
- Loft
- Utility Closet
Kitchen
- Breakfast Area or Nook
- Gas Range
- Microwave
- Dishwasher
- Disposal
Flooring
- Carpet
- Laminate
- Vinyl
Bedrooms and Bathrooms
- 2 Bedrooms
- Walk-In Closet
Laundry
- Dryer
- Washer
Outdoor Features
- Porch
Schools
- Western Branch Primary Elementary School
- Western Branch Middle School
- Western Branch High School
Utilities
- Central Air
- Heating System Uses Natural Gas
- Programmable Thermostat
- Electric Water Heater
- Sewer Paid
Community Details
Overview
- Jessica Simpkiss, 757 702 8182 Association
- Woodlands At Western Branch Subdivision
- On-Site Maintenance
Amenities
- Door to Door Trash Pickup
Recreation
- Community Pool
3D Interior and Exterior Tours
Map
Home Values in the Area
Average Home Value in this Area
Tax History
| Year | Tax Paid | Tax Assessment Tax Assessment Total Assessment is a certain percentage of the fair market value that is determined by local assessors to be the total taxable value of land and additions on the property. | Land | Improvement |
|---|---|---|---|---|
| 2025 | $2,781 | $266,300 | $110,000 | $156,300 |
| 2024 | $2,781 | $275,300 | $115,000 | $160,300 |
| 2023 | $2,649 | $279,700 | $105,000 | $174,700 |
| 2022 | $2,722 | $269,500 | $95,000 | $174,500 |
| 2021 | $2,326 | $221,500 | $80,000 | $141,500 |
| 2020 | $2,045 | $194,800 | $75,000 | $119,800 |
Property History
| Date | Event | Price | List to Sale | Price per Sq Ft |
|---|---|---|---|---|
| 11/21/2025 11/21/25 | For Sale | $288,000 | 0.0% | $219 / Sq Ft |
| 10/30/2025 10/30/25 | For Rent | $2,200 | -- | -- |
Purchase History
| Date | Type | Sale Price | Title Company |
|---|---|---|---|
| Warranty Deed | $197,900 | Attorney |
Mortgage History
| Date | Status | Loan Amount | Loan Type |
|---|---|---|---|
| Open | $188,005 | New Conventional |
About the Listing Agent

I’m Sudan Weng, a full time real estate professional proudly serving Hampton Roads, Virginia. I’ve lived in the area since childhood after moving to the U.S. from China at the age of 10. Being bilingual in English, Mandarin, and Fuzhounese, I’ve built a strong reputation for bridging cultures and helping families find the right place to call home.
With a background in customer service and entrepreneurship, I bring a hands on, detail-oriented approach to every transaction. Whether you're
Sudan's Other Listings
Source: Real Estate Information Network (REIN)
MLS Number: 10611319
APN: 0093006000170
- 2330 Alcott Way
- 2313 Alcott Way
- 2448 Whitman St
- 2801 Baldwin Dr
- 2309 Drum Creek Rd
- 2301 Deerfield Crescent
- 2604 Schiemann Ct
- 2428 Taylorwood Blvd
- 2400 River Oaks Dr
- 4219 Foxxglen Run
- 605 Fife St
- 4413 McCaan Quay
- 4308 Colindale Rd Unit 206
- 2260 Capri Cir
- 4332 Hillingdon Bend Unit 306
- 4309 Hillingdon Bend Unit 303
- 3903 Raintree Ct
- 4316 Hillingdon Bend Unit 302
- 4316 Hillingdon Bend Unit 303
- 2613 Leytonstone Dr Unit 377
- 2609 Brook Stone Dr
- 2421 Leytonstone Dr
- 4301 Colindale Rd Unit 204
- 4350 Farringdon Way
- 2904 Evergreen Ct
- 2333 Meadows Landing
- 4415 Deborah Ct
- 4307 Worthing Ln
- 4505 Casey Martin Ct
- 4706 Feldspar Quay
- 4650 Longleaf Place
- 2819 Cardiff Ln
- 3500 Clover Rd Unit 305
- 3500 Clover Rd Unit 108
- 3500 Clover Rd Unit 102
- 3500 Clover Rd Unit 203
- 3245 Meadows Way
- 3615 Clover Meadows Dr
- 3339 Golden Oaks Ln
- 4418 John St
