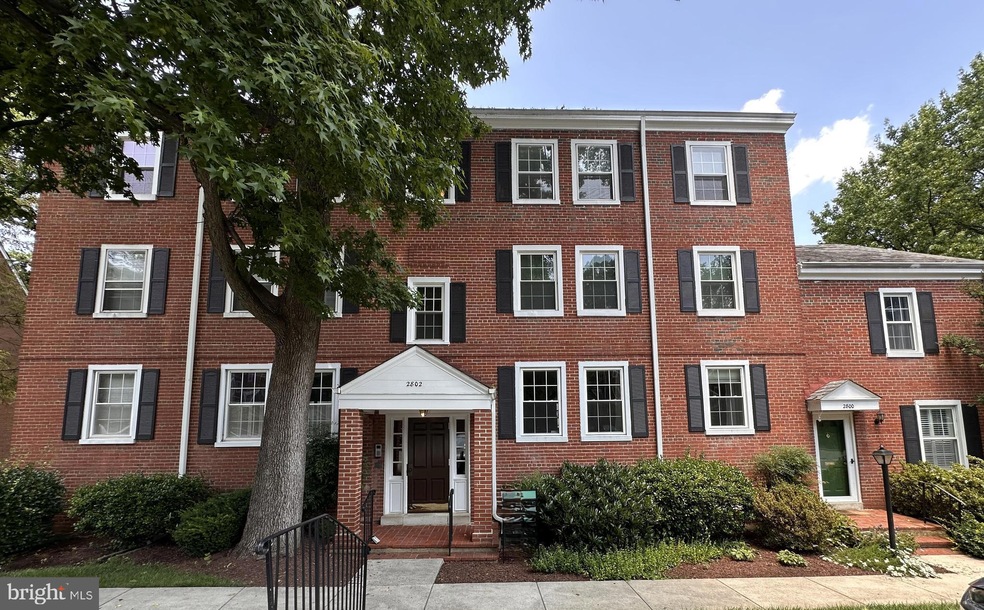2802 S Columbus St Unit B2 Arlington, VA 22206
Alexandria West NeighborhoodHighlights
- View of Trees or Woods
- Traditional Floor Plan
- Upgraded Countertops
- Colonial Architecture
- Wood Flooring
- 5-minute walk to James Mulligan Park
About This Home
Lovely Second floor unit Updated throughout In popular Fairlington Villages and this lovely upper level one-bedroom condo with balcony. Features include spacious Living/Dining combo area with LVT flooring and French door to the long and deep balcony. The Kitchen boasts wood cabinets, updated counters, pantry and SS appliances. The Primary Bedroom offers wall to wall carpeting, large walk-in closet and a second closet. The updated bathroom features tile flooring, vanity cabinet with mirror, and a tiled tub with shower. There is also a laundry closet with washer/dryer. Fairlington Villages Community amenities include six pools, lighted tennis courts, tot lots, walking paths and more! Close proximity to I-395, GW Pkwy, Rte 66, I-495 and back roads! Soooo many shops, restaurants and services nearby.
Listing Agent
(703) 819-4801 marilyn@marilyncantrell.com Corcoran McEnearney License #BR98370330 Listed on: 07/28/2025

Condo Details
Home Type
- Condominium
Est. Annual Taxes
- $3,483
Year Built
- Built in 1948
Property Views
- Woods
- Garden
Home Design
- Colonial Architecture
- Entry on the 2nd floor
- Brick Exterior Construction
- Masonry
Interior Spaces
- 711 Sq Ft Home
- Property has 1 Level
- Traditional Floor Plan
- Double Pane Windows
- Replacement Windows
- Vinyl Clad Windows
- Double Hung Windows
- Window Screens
- French Doors
- Combination Dining and Living Room
- Intercom
Kitchen
- Galley Kitchen
- Electric Oven or Range
- Dishwasher
- Stainless Steel Appliances
- Upgraded Countertops
- Disposal
Flooring
- Wood
- Carpet
Bedrooms and Bathrooms
- 1 Main Level Bedroom
- Walk-In Closet
- 1 Full Bathroom
- Bathtub with Shower
Laundry
- Laundry in unit
- Dryer
- Washer
Parking
- Paved Parking
- On-Street Parking
- Parking Lot
- Unassigned Parking
Outdoor Features
- Balcony
- Exterior Lighting
Schools
- John Adams Elementary School
- Francis C Hammond Middle School
- T.C. Williams High School
Utilities
- Heat Pump System
- Vented Exhaust Fan
- Electric Water Heater
Additional Features
- Energy-Efficient Windows
- Property is in very good condition
- Suburban Location
Listing and Financial Details
- Residential Lease
- Security Deposit $1,800
- Tenant pays for electricity, light bulbs/filters/fuses/alarm care, windows/screens
- The owner pays for association fees, common area maintenance, lawn/shrub care, management, sewer, real estate taxes, trash collection, water
- Rent includes common area maintenance, community center, grounds maintenance, hoa/condo fee, trash removal, sewer, water, parking
- No Smoking Allowed
- 12-Month Min and 24-Month Max Lease Term
- Available 8/9/25
- $50 Application Fee
- Assessor Parcel Number 50227210
Community Details
Overview
- Property has a Home Owners Association
- Low-Rise Condominium
- Fairlington Village Condos
- Built by Thompson-Starrett
- Fairlington Village Subdivision, Braddock IV Floorplan
- Fairlington Village Community
- Property Manager
Amenities
- Common Area
- Community Center
Recreation
- Tennis Courts
- Community Basketball Court
- Community Pool
Pet Policy
- Pet Size Limit
- Pet Deposit $900
- Dogs Allowed
Map
Source: Bright MLS
MLS Number: VAAX2047508
APN: 003.04-0B-3425
- 2659 S Walter Reed Dr Unit C
- 4902 29th Rd S Unit A2
- 4520 King St Unit 609
- 4822 29th St S Unit C2
- 3101 N Hampton Dr Unit 407
- 2641 S Walter Reed Dr Unit B
- 2950 S Columbus St Unit C1
- 2623 S Walter Reed Dr Unit D
- 4819 28th St S Unit B
- 2942 S Columbus St Unit A1
- 3314 S 28th St Unit 203
- 4855 27th Rd S
- 2990 S Columbus St
- 3222 S 28th St Unit 304
- 2605 S Walter Reed Dr Unit A
- 2824 S Abingdon St Unit A2
- 4551 Strutfield Ln Unit 4113
- 4551 Strutfield Ln Unit 4111
- 4551 Strutfield Ln Unit 4337
- 4551 Strutfield Ln Unit 4315






