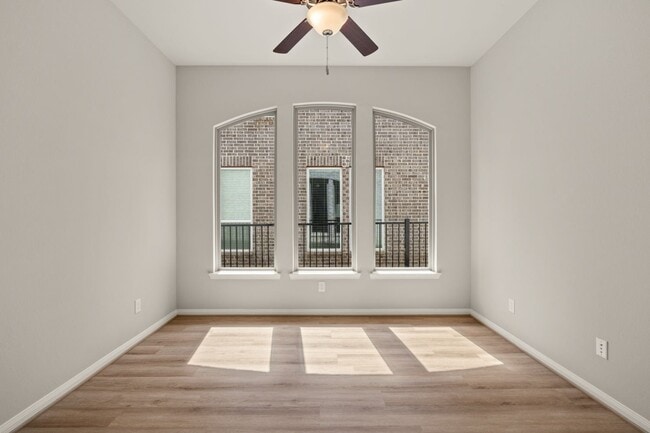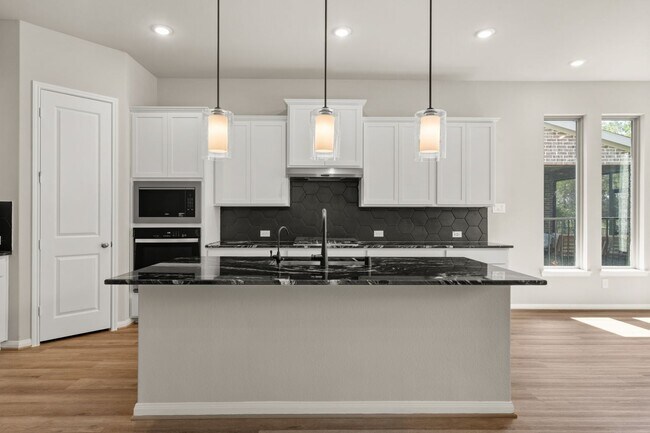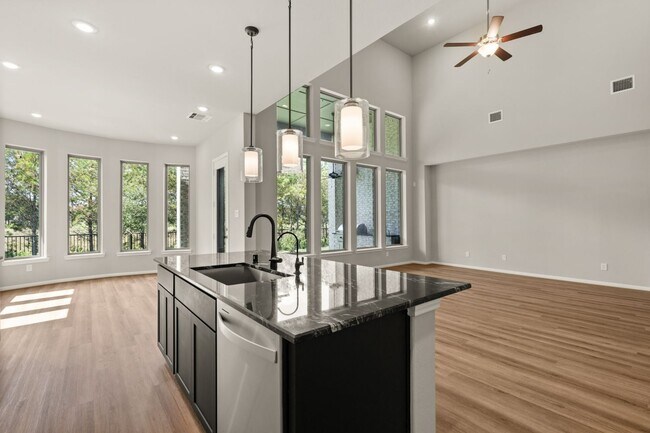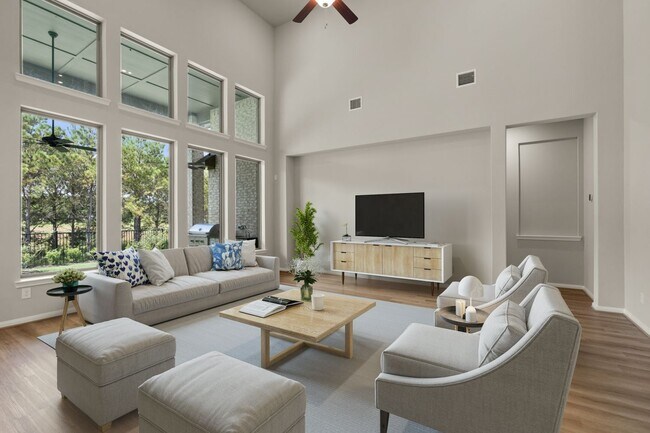2802 Sunrise Pepper Ln Richmond, TX 77406
Harvest Green - 55'Estimated payment $5,466/month
Highlights
- Fitness Center
- On-Site Retail
- Fishing
- James C. Neill Elementary School Rated A-
- New Construction
- Community Lake
About This Home
Welcome to this stunning 5-bedroom, 5.5-bath, two-story home that perfectly blends comfort, style, and functionality. Step inside to discover an open-concept layout featuring a gourmet kitchen with an oversized breakfast area that flows into the spacious great room, highlighted by impressive 19-foot ceilings. With two bedrooms on the first floor, the primary suite offers a luxurious retreat with an oversized shower, separate soaking tub, and large walk-in closet. Upstairs, enjoy a versatile game room and three additional bedrooms, each with its own full bath. Entertain with ease on the Texas-sized covered patio, complete with pre-plumbing for a future outdoor kitchen and dual ceiling fans. Don’t miss your chance to call this incredible home yours—schedule a tour today!
Sales Office
All tours are by appointment only. Please contact sales office to schedule.
Home Details
Home Type
- Single Family
HOA Fees
- $101 Monthly HOA Fees
Parking
- 4 Car Garage
Home Design
- New Construction
Interior Spaces
- 2-Story Property
- Breakfast Area or Nook
Bedrooms and Bathrooms
- 5 Bedrooms
- Soaking Tub
Community Details
Overview
- Lawn Maintenance Included
- Community Lake
- Water Views Throughout Community
- Views Throughout Community
- Pond in Community
- Greenbelt
Amenities
- Amphitheater
- On-Site Retail
- Restaurant
- Clubhouse
- Event Center
- Community Center
- Planned Social Activities
Recreation
- Tennis Courts
- Volleyball Courts
- Community Playground
- Fitness Center
- Lap or Exercise Community Pool
- Splash Pad
- Fishing
- Fishing Allowed
- Park
- Dog Park
- Event Lawn
- Trails
Map
About the Builder
- 2639 Oregano Rise Dr
- 210 Mandarin Mist St
- Harvest Green
- Harvest Green - 75′
- 2107 Bitter Melon Dr
- Harvest Green - 60'
- Harvest Green - 60'
- Harvest Green - 55'
- Harvest Green - 65'
- Harvest Green - 45'
- Harvest Green
- Harvest Green - 50'
- 152 Ginger Garlic Loop
- Harvest Green - 45'
- 124 Ginger Garlic Loop
- Harvest Green - 40′
- 189 Ginger Garlic Loop
- Harvest Green
- 100 Ginger Garlic Loop
- 3507 Azure Ct







