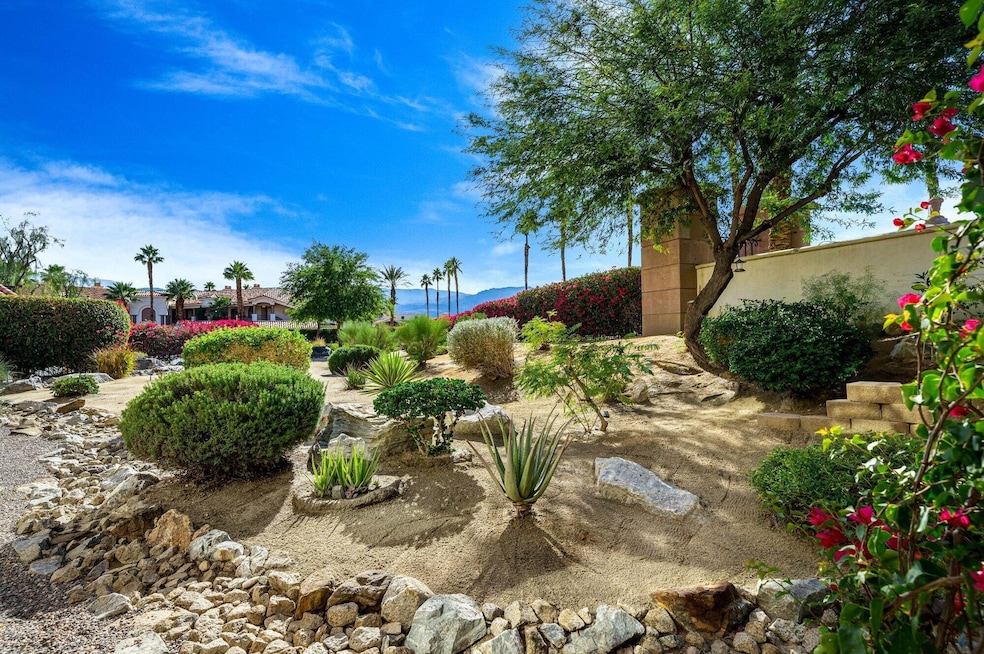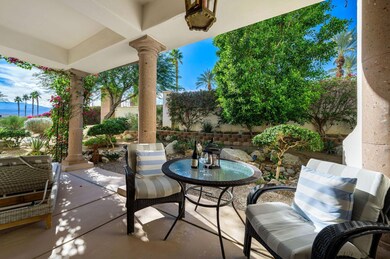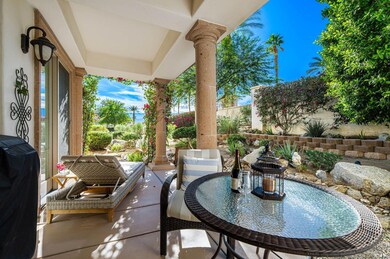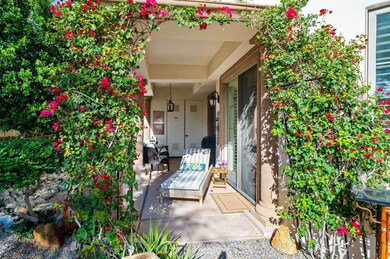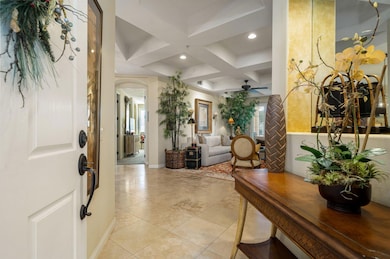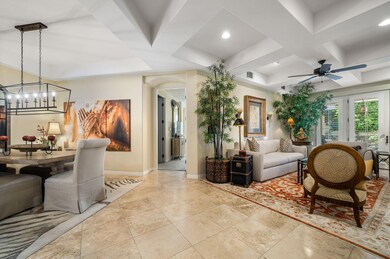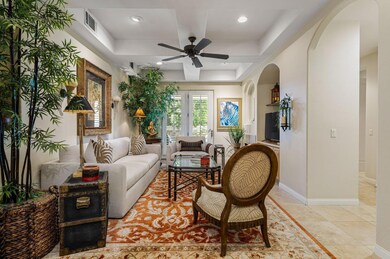2802 Via Calderia Palm Desert, CA 92260
Estimated payment $3,597/month
Highlights
- Fitness Center
- Active Adult
- Open Floorplan
- Heated In Ground Pool
- Gated Community
- Clubhouse
About This Home
Welcome to 2802 Via Calderia -- where every day feels like a vacation. This stylish and turnkey furnished single-level condo is perfectly positioned within the coveted Villa Portofino 55+ gated community, Palm Desert's premier address for luxury, leisure, and low-maintenance living.Inside, the layout shines. High ceilings, elegant travertine flooring, and a warm fireplace set the tone in the open-concept living area--whether you're hosting friends for cocktails or enjoying a quiet night in. The chef's kitchen is ready for everything from charcuterie spreads to Sunday brunch, with rich cabinetry, granite countertops, and a breakfast bar that keeps the conversation flowing. An additional flexible den offers the ideal spot for a home office, yoga room, or impromptu guest retreat.The generous primary suite is designed for unwinding, featuring a spa-like bath with dual vanities, soaking tub, and separate shower--and best of all, direct access to the star of the show: the patio.Step outside to your private outdoor oasis--lush landscaping, no stairs, no peering neighbors, just peaceful mornings, glowing sunsets, and the sweet serenity of having your own slice of paradise. It's comfortable, quiet indoor-outdoor living at its finest.This home is offered fully furnished, so you can move in with nothing but your suitcase and a desire to enjoy the good life. Assigned carport parking and ground-level accessibility make everyday living effortless.At Villa Portofino, the lifestyle is the amenity. A stunning 30,000 sq. ft. clubhouse acts as the community's social hub--with a restaurant and bistro for gourmet bites close to home, a movie theater for popcorn nights, yoga and fitness studios for staying active, a library, card and billiard rooms, and a sparkling resort-style pool and spa framed by dramatic mountain views. Just step outside your front door and choose your fun.With HOA services covering landscaping, building maintenance, water, gas, and cable/internet, you're free to spend your days doing what you love--golfing, dining, shopping, exploring cultural attractions--or simply soaking up the sunshine and the upscale ease of the Villa Portofino lifestyle.2802 Via Calderia isn't just a home -- it's a gateway to living beautifully. Move in, relax, and enjoy the desert life you've earned.Close to world class golf, tennis, pickleball, hiking, shopping, dining, and the Acrisure Arena.
Property Details
Home Type
- Condominium
Est. Annual Taxes
- $3,389
Year Built
- Built in 2005
Lot Details
- Drip System Landscaping
- Sprinklers on Timer
HOA Fees
- $1,050 Monthly HOA Fees
Home Design
- Slab Foundation
- "S" Clay Tile Roof
- Stucco Exterior
Interior Spaces
- 1,559 Sq Ft Home
- 1-Story Property
- Open Floorplan
- Wet Bar
- Furnished
- Ceiling Fan
- Recessed Lighting
- Gas Fireplace
- Shutters
- Sliding Doors
- Entryway
- Great Room with Fireplace
- Dining Area
- Den
- Bonus Room
- Park or Greenbelt Views
Kitchen
- Breakfast Bar
- Microwave
- Dishwasher
- Granite Countertops
- Disposal
Flooring
- Carpet
- Travertine
Bedrooms and Bathrooms
- 2 Bedrooms
- Walk-In Closet
- 2 Full Bathrooms
- Double Vanity
- Secondary bathroom tub or shower combo
Laundry
- Laundry closet
- Dryer
- Washer
Parking
- 1 Carport Space
- 2 Car Parking Spaces
- Guest Parking
- Assigned Parking
- Community Parking Structure
Pool
- Heated In Ground Pool
- In Ground Spa
- Fence Around Pool
Utilities
- Forced Air Heating and Cooling System
- Heating System Uses Natural Gas
- Gas Water Heater
Additional Features
- Concrete Porch or Patio
- Ground Level
Listing and Financial Details
- Assessor Parcel Number 622021003
Community Details
Overview
- Active Adult
- Association fees include building & grounds, trash, clubhouse
- 262 Units
- Villa Portofino Subdivision
- On-Site Maintenance
- Planned Unit Development
Amenities
- Clubhouse
- Banquet Facilities
- Recreation Room
- Community Mailbox
Recreation
- Fitness Center
- Community Pool
- Community Spa
Pet Policy
- Pets Allowed with Restrictions
Security
- Security Service
- Controlled Access
- Gated Community
Map
Home Values in the Area
Average Home Value in this Area
Tax History
| Year | Tax Paid | Tax Assessment Tax Assessment Total Assessment is a certain percentage of the fair market value that is determined by local assessors to be the total taxable value of land and additions on the property. | Land | Improvement |
|---|---|---|---|---|
| 2025 | $3,389 | $246,066 | $49,212 | $196,854 |
| 2023 | $3,389 | $236,513 | $47,302 | $189,211 |
| 2022 | $3,218 | $231,876 | $46,375 | $185,501 |
| 2021 | $3,139 | $227,330 | $45,466 | $181,864 |
| 2020 | $3,086 | $225,000 | $45,000 | $180,000 |
| 2019 | $2,729 | $202,555 | $50,665 | $151,890 |
| 2018 | $2,681 | $198,584 | $49,672 | $148,912 |
| 2017 | $2,631 | $194,692 | $48,699 | $145,993 |
| 2016 | $2,572 | $190,876 | $47,745 | $143,131 |
| 2015 | $2,580 | $188,011 | $47,029 | $140,982 |
| 2014 | $2,541 | $184,329 | $46,108 | $138,221 |
Property History
| Date | Event | Price | List to Sale | Price per Sq Ft |
|---|---|---|---|---|
| 11/20/2025 11/20/25 | For Sale | $429,000 | -- | $275 / Sq Ft |
Purchase History
| Date | Type | Sale Price | Title Company |
|---|---|---|---|
| Grant Deed | $225,000 | Lawyers Title Company | |
| Grant Deed | $180,000 | None Available | |
| Grant Deed | $140,000 | Western Resources Title |
Mortgage History
| Date | Status | Loan Amount | Loan Type |
|---|---|---|---|
| Open | $180,000 | New Conventional |
Source: California Desert Association of REALTORS®
MLS Number: 219139010
APN: 622-021-003
- 2701 Via Calderia
- 1602 Via San Martino
- 1705 Via San Martino
- 1707 Via San Martino
- 39880 Palm Greens Pkwy
- 4000 Via Fragante Unit 1
- 39820 Palm Greens Pkwy
- 2301 Via Calderia
- 3923 Via Amalfi
- 308 Piazza Roma
- 2105 Via Calderia
- 4017 Via Fragante Unit 3
- 2102 Via Calderia
- 4018 Via Fragante Unit 2
- 4150 Via Carrara
- 4553 Via Veneto
- 41515 Navarre Ct
- 4141 Via Cararra Unit 3
- 39663 White Canyon Dr
- 41597 Armanac Ct
- 2609 Via Calderia
- 1803 Via San Martino
- 73750 Calle Bisque
- 40600 Via Fonda
- 73373 Country Club Dr
- 40445 Portola Ave
- 73530 Red Cir
- 6331 Via Stasera
- 3255 Via Giorna
- 40879 Sandpiper Ct
- 8 Las Cruces Ln
- 3253 Via Giorna
- 39705 Manzanita Dr
- 40741 Avenida Solana
- 15 Marbella Ln
- 323 San Remo St
- 17 Margarita Rd
- 4 Hermosillo Ln
- 297 San Remo St
- 40963 Avenida Solana
