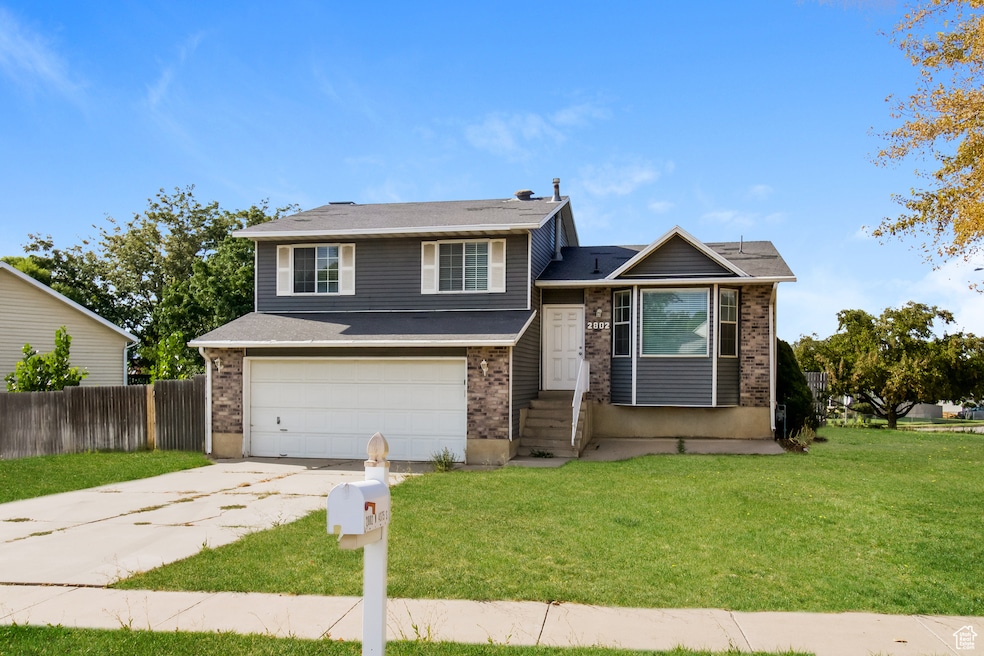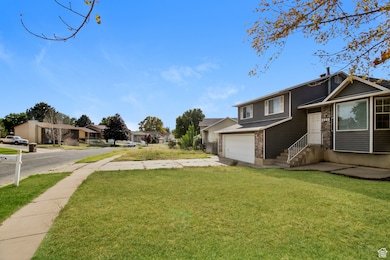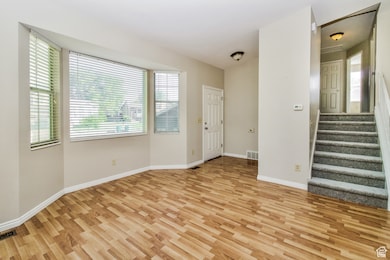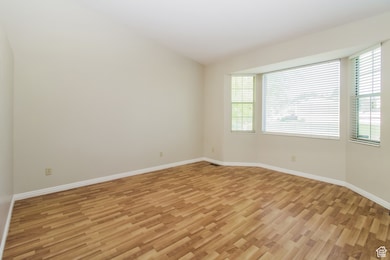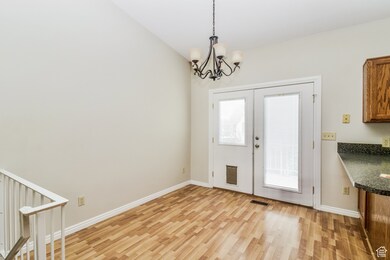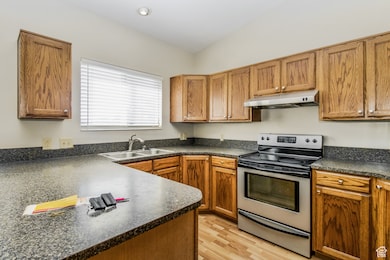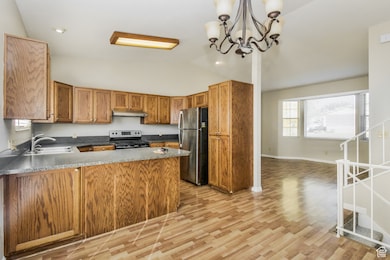Estimated payment $2,571/month
Highlights
- No HOA
- Tile Flooring
- Forced Air Heating and Cooling System
- 2 Car Attached Garage
- Landscaped
About This Home
Big Price Improvement! This spacious 4-bedroom, 3-bath home offers 2,070 square feet of comfortable living space in a sought-after neighborhood. With a bright and open layout, this home provides a welcoming atmosphere perfect for both relaxing and entertaining. Located in a peaceful community with convenient access to local amenities, including schools, parks, and shopping, this home offers the ideal balance of convenience and comfort. The attached 2-car garage and generous backyard provide added space for everyday living. This home is the perfect choice for those seeking a relaxed lifestyle in a prime location.
Home Details
Home Type
- Single Family
Est. Annual Taxes
- $2,690
Year Built
- Built in 1989
Lot Details
- 9,148 Sq Ft Lot
- Landscaped
- Property is zoned Single-Family
Parking
- 2 Car Attached Garage
- 4 Open Parking Spaces
Home Design
- Composition Roof
Interior Spaces
- 2,070 Sq Ft Home
- 3-Story Property
- Natural lighting in basement
- Electric Dryer Hookup
Flooring
- Carpet
- Laminate
- Tile
Bedrooms and Bathrooms
- 4 Bedrooms
Schools
- Midland Elementary School
- Sand Ridge Middle School
- Roy High School
Utilities
- Forced Air Heating and Cooling System
- Natural Gas Connected
Community Details
- No Home Owners Association
- Westlake Village Subdivision
Listing and Financial Details
- Assessor Parcel Number 08-175-0016
Map
Home Values in the Area
Average Home Value in this Area
Tax History
| Year | Tax Paid | Tax Assessment Tax Assessment Total Assessment is a certain percentage of the fair market value that is determined by local assessors to be the total taxable value of land and additions on the property. | Land | Improvement |
|---|---|---|---|---|
| 2025 | $4,895 | $449,211 | $140,308 | $308,903 |
| 2024 | $2,690 | $432,000 | $140,308 | $291,692 |
| 2023 | $2,554 | $410,000 | $132,063 | $277,937 |
| 2022 | $2,892 | $483,000 | $112,302 | $370,698 |
| 2021 | $2,421 | $366,000 | $77,323 | $288,677 |
| 2020 | $2,185 | $302,000 | $77,323 | $224,677 |
| 2019 | $2,121 | $276,000 | $51,830 | $224,170 |
| 2018 | $1,944 | $237,000 | $46,848 | $190,152 |
| 2017 | $1,769 | $201,000 | $44,899 | $156,101 |
| 2016 | $1,745 | $106,898 | $25,468 | $81,430 |
| 2015 | $1,528 | $95,044 | $25,468 | $69,576 |
| 2014 | $1,423 | $86,715 | $22,658 | $64,057 |
Property History
| Date | Event | Price | List to Sale | Price per Sq Ft |
|---|---|---|---|---|
| 12/09/2025 12/09/25 | Price Changed | $447,500 | -1.0% | $216 / Sq Ft |
| 10/10/2025 10/10/25 | Price Changed | $452,000 | -0.7% | $218 / Sq Ft |
| 09/18/2025 09/18/25 | Price Changed | $455,000 | -2.7% | $220 / Sq Ft |
| 09/09/2025 09/09/25 | For Sale | $467,500 | 0.0% | $226 / Sq Ft |
| 09/05/2025 09/05/25 | Off Market | -- | -- | -- |
| 08/28/2025 08/28/25 | Price Changed | $467,500 | -1.1% | $226 / Sq Ft |
| 08/01/2025 08/01/25 | Price Changed | $472,500 | -0.5% | $228 / Sq Ft |
| 07/11/2025 07/11/25 | Price Changed | $475,000 | -3.0% | $229 / Sq Ft |
| 06/05/2025 06/05/25 | For Sale | $489,900 | -- | $237 / Sq Ft |
Purchase History
| Date | Type | Sale Price | Title Company |
|---|---|---|---|
| Special Warranty Deed | -- | Stewart Title | |
| Warranty Deed | -- | Bchh Inc | |
| Special Warranty Deed | -- | Bchh Title Inc | |
| Warranty Deed | -- | Bchh Title Inc | |
| Warranty Deed | -- | Inwest Title Services | |
| Warranty Deed | -- | Hickman Land Title Company | |
| Warranty Deed | -- | Bonneville Title Company | |
| Interfamily Deed Transfer | -- | Bonneville Title Company |
Mortgage History
| Date | Status | Loan Amount | Loan Type |
|---|---|---|---|
| Previous Owner | $174,515 | New Conventional | |
| Previous Owner | $162,316 | VA | |
| Previous Owner | $126,432 | FHA |
Source: UtahRealEstate.com
MLS Number: 2089766
APN: 08-175-0016
- 2816 W 4400 S
- 2835 W 4200 S
- 2777 W 4175 S Unit 229
- 2979 W 4275 S
- 2642 W 4400 S
- 4118 Westlake Dr
- 3084 W 4375 S
- 4635 S 2950 W
- 2917 W 3970 S Unit 53
- 3963 S 2925 W
- 1952 W 5450 S
- 3891 S 2940 W
- 4670 S 2525 W
- 3014 W 4750 S
- 3866 S 2970 W
- 2550 W 4750 S
- 3860 S Midland Dr Unit B97
- 3860 S Midland Dr Unit B59
- 3860 S Midland Dr Unit B 51
- 4440 Stone Creek Rd Unit 2E
- 4419 S 2750 W
- 4389 S Locomotive Dr
- 3024 W 4450 S
- 4621 S W Pk Dr
- 2602 W 4050 S
- 2619 W 4650 S
- 2575 W 4800 S
- 3315 Birch Creek Rd
- 2225 W 4350 S
- 3330 W 4000 S
- 2405 Hinckley Dr
- 4486 S 3600 W
- 4499 S 1930 W
- 1934 W 4700 S Unit 1
- 5239 S 2700 W
- 3652 W 4625 S
- 4536 S 1900 W Unit 12
- 4539 S 1800 W
- 1801 W 4650 S
- 5000 S 1900 W
