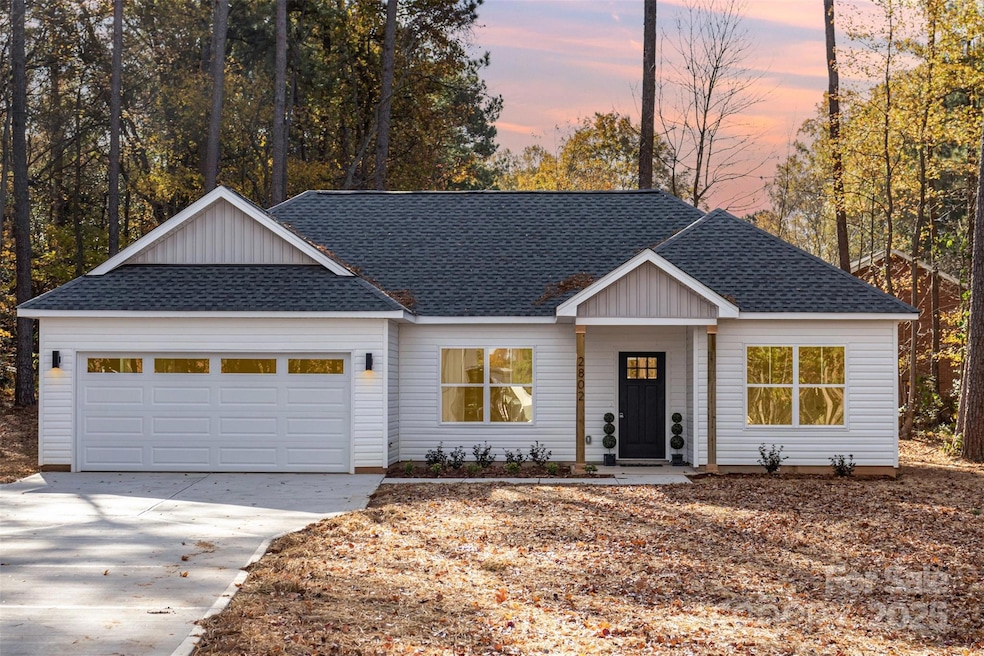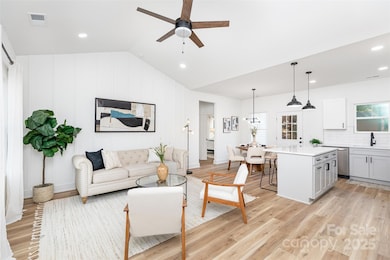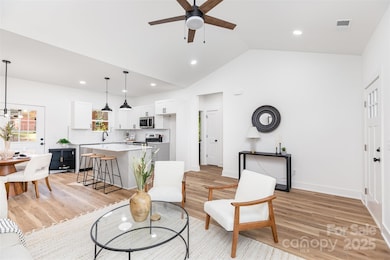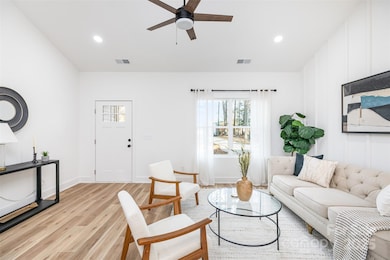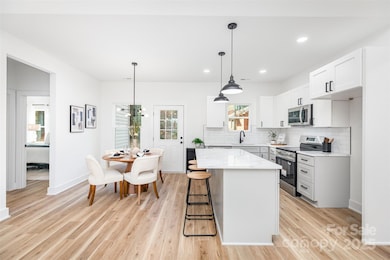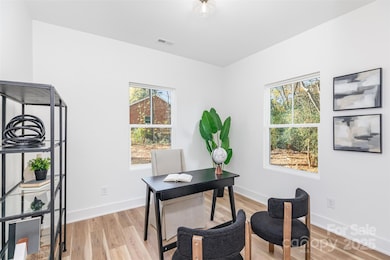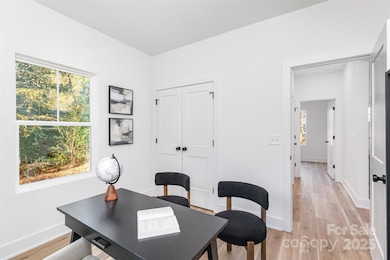2802 Walkup Ave Monroe, NC 28110
Estimated payment $1,567/month
Highlights
- New Construction
- Open Floorplan
- Ranch Style House
- Rock Rest Elementary School Rated A-
- Vaulted Ceiling
- No HOA
About This Home
Brand new home with tons of upgrades for less than $300k! Inside you will find an open floor plan with three bedrooms and two baths. Plus, the one-story ranch floor plan means no stairs! The kitchen features quartz counters, soft-close shaker cabinets, tile backsplash and an island with room for seating. There are spacious 9' ceilings throughout the home, with a vaulted ceiling and accent wall in the living room. The primary bedroom features an en suite bathroom, as well as a walk-in closet with custom built-in shelving. Enjoy plenty of storage space with the attached two-car garage. Additionally, the large and level lot gives plenty of opportunities for outdoor living. Come and see this one for yourself!
Listing Agent
Mundy Real Estate, LLC Brokerage Email: mundyrealestatellc@gmail.com License #315056 Listed on: 11/21/2025
Open House Schedule
-
Saturday, November 22, 202512:00 to 2:00 pm11/22/2025 12:00:00 PM +00:0011/22/2025 2:00:00 PM +00:00Add to Calendar
Home Details
Home Type
- Single Family
Est. Annual Taxes
- $146
Year Built
- Built in 2025 | New Construction
Lot Details
- Lot Dimensions are 100 x 191
- Level Lot
- Cleared Lot
- Property is zoned AQ5
Parking
- 2 Car Attached Garage
- Driveway
- 3 Open Parking Spaces
Home Design
- Ranch Style House
- Slab Foundation
- Architectural Shingle Roof
- Vinyl Siding
Interior Spaces
- Open Floorplan
- Vaulted Ceiling
- Vinyl Flooring
- Pull Down Stairs to Attic
- Carbon Monoxide Detectors
- Laundry Room
Kitchen
- Electric Range
- Microwave
- Dishwasher
- Kitchen Island
Bedrooms and Bathrooms
- 3 Main Level Bedrooms
- Walk-In Closet
- 2 Full Bathrooms
Outdoor Features
- Covered Patio or Porch
Utilities
- Forced Air Heating and Cooling System
- Heat Pump System
Community Details
- No Home Owners Association
- Built by Ironwood Building Group
- Hinson Circle Subdivision
Listing and Financial Details
- Assessor Parcel Number 09-115-019
Map
Home Values in the Area
Average Home Value in this Area
Tax History
| Year | Tax Paid | Tax Assessment Tax Assessment Total Assessment is a certain percentage of the fair market value that is determined by local assessors to be the total taxable value of land and additions on the property. | Land | Improvement |
|---|---|---|---|---|
| 2024 | $146 | $13,400 | $13,400 | $0 |
| 2023 | $146 | $13,400 | $13,400 | $0 |
| 2022 | $146 | $13,400 | $13,400 | $0 |
| 2021 | $146 | $13,400 | $13,400 | $0 |
| 2020 | $181 | $13,360 | $13,360 | $0 |
| 2019 | $181 | $13,360 | $13,360 | $0 |
| 2018 | $83 | $13,360 | $13,360 | $0 |
| 2017 | $183 | $13,400 | $13,400 | $0 |
| 2016 | $181 | $13,360 | $13,360 | $0 |
| 2015 | $104 | $13,360 | $13,360 | $0 |
| 2014 | $220 | $18,060 | $18,060 | $0 |
Purchase History
| Date | Type | Sale Price | Title Company |
|---|---|---|---|
| Warranty Deed | $35,000 | None Listed On Document |
Source: Canopy MLS (Canopy Realtor® Association)
MLS Number: 4316031
APN: 09-115-019
- 2707 Mason St
- 1115 Unionville Indian Trail St Unit 1
- 104 Florence Dr
- 2113 Confederate St
- 2109 Confederate St
- 0 Old Pageland Monroe Rd Unit CAR4224859
- Findlay II Plan at Willoughby Park
- Crawford Plan at Willoughby Park
- 1845 Augustine St
- 416 Willoughby Park Dr
- 508 Willoughby Park Dr
- 1853 Augustine St
- Savoy II Plan at Willoughby Park
- Draper II Plan at Willoughby Park
- 1801 Augustine St
- 500 Willoughby Park Dr
- Graham II Plan at Willoughby Park
- Bexley II Plan at Willoughby Park
- 1849 Augustine St
- Dearborn II Plan at Willoughby Park
- 1709 Polk St
- 1340 Lena St
- 1015 Barbara Jean Ln
- 912 Plyler St
- 1217 E Sunset Dr
- 1101 Keswick Place
- 406 Harris Ln
- 514 Everette St Unit A
- 603 Stafford St
- 4411 Allibrook Way
- 518 Miller St
- 414 Miller St
- 201 Wilkes Dr
- 226 S Main St
- 302 Lydia St
- 393 Monticello Dr
- 2808 Trinity St
- 2740 Aubrey St
- 300 S Crawford St
- 516 Benton St
