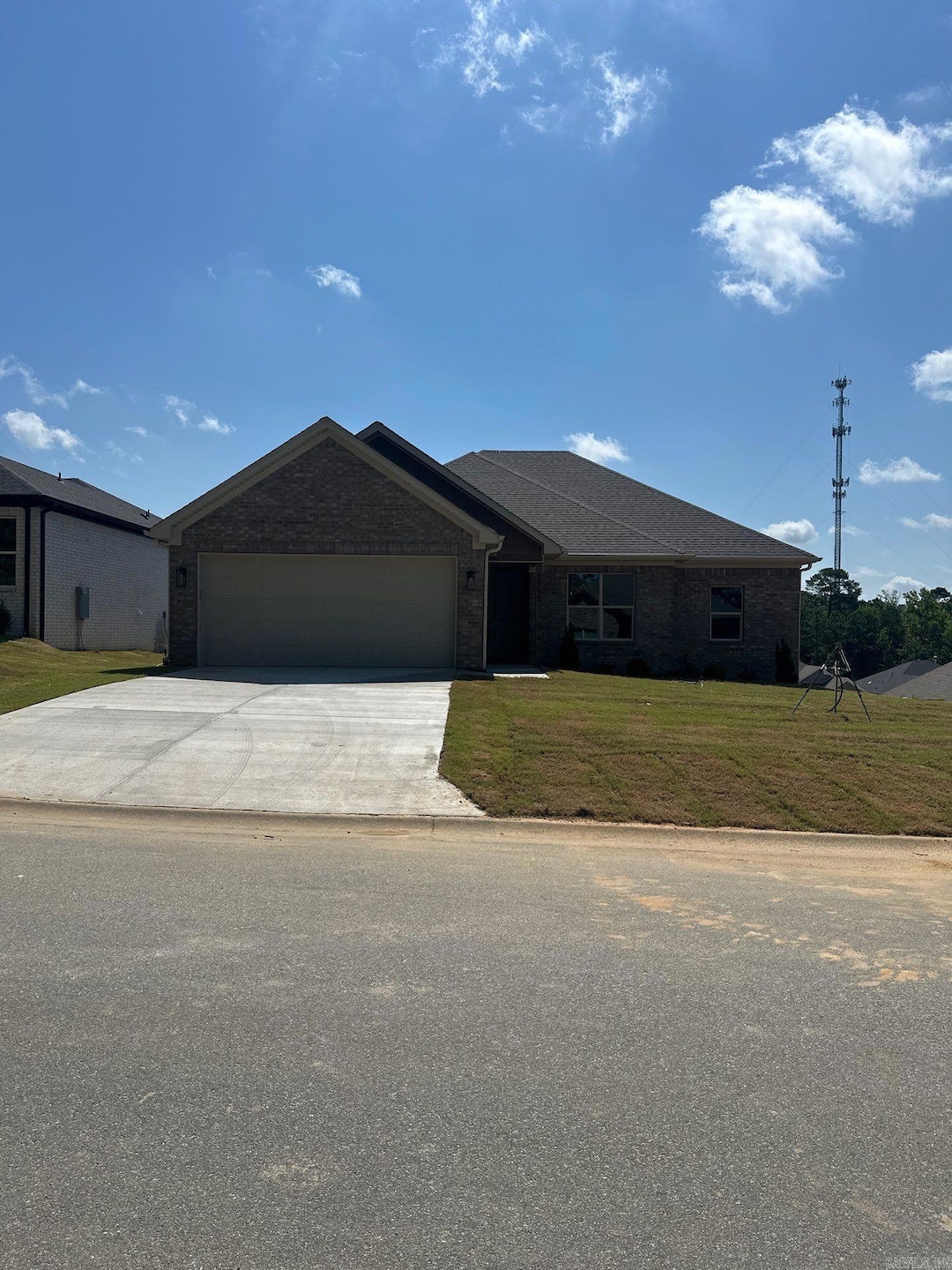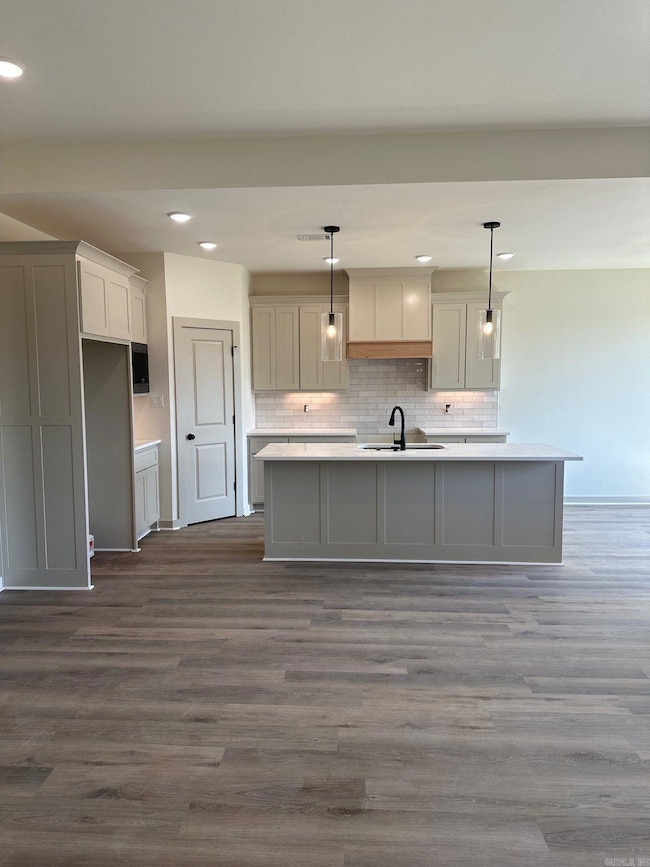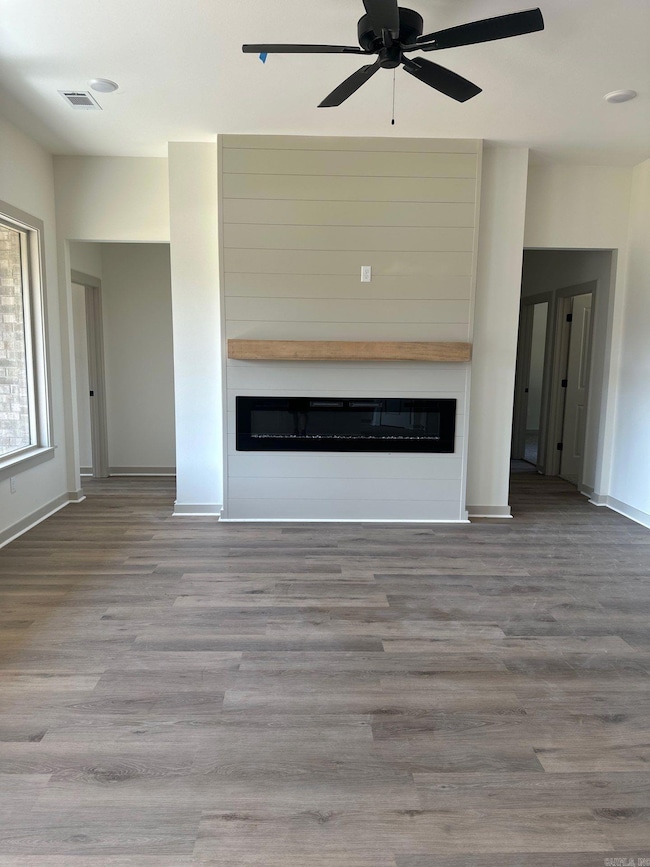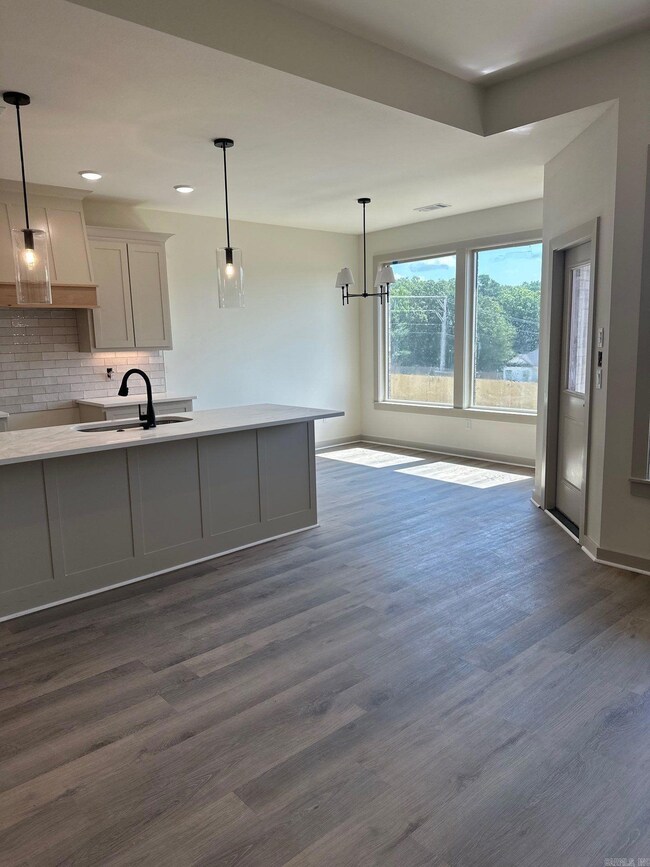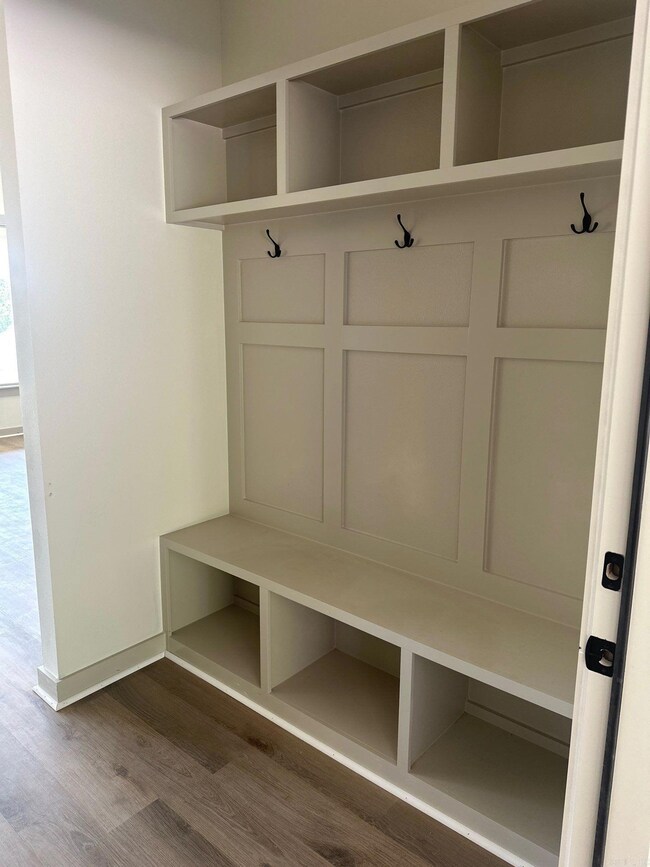
2802 Whisker Way Benton, AR 72015
Estimated payment $1,863/month
Total Views
4,271
3
Beds
2
Baths
1,678
Sq Ft
$179
Price per Sq Ft
Highlights
- New Construction
- Traditional Architecture
- Covered patio or porch
- Hurricane Creek Elementary School Rated A-
- Great Room
- Tray Ceiling
About This Home
This newly completed 3-bedroom, 2-bath home offers contemporary living at its finest. Located just 5 minutes from I-30, Northshore Ridge is a vibrant new subdivision with convenience and community in mind. Your purchase comes with peace of mind thanks to a One-Year Builder’s Warranty. Don't miss the chance to own a new, move-in-ready home in a prime location — schedule your showing today!
Home Details
Home Type
- Single Family
Est. Annual Taxes
- $2,500
Year Built
- Built in 2025 | New Construction
Lot Details
- 7,800 Sq Ft Lot
- Level Lot
- Cleared Lot
HOA Fees
- $13 Monthly HOA Fees
Home Design
- Traditional Architecture
- Slab Foundation
- Architectural Shingle Roof
Interior Spaces
- 1,678 Sq Ft Home
- 1-Story Property
- Tray Ceiling
- Ceiling Fan
- Electric Fireplace
- Low Emissivity Windows
- Insulated Windows
- Insulated Doors
- Great Room
- Open Floorplan
- Fire and Smoke Detector
Kitchen
- Electric Range
- Stove
- Microwave
- Dishwasher
- Disposal
Flooring
- Carpet
- Tile
- Vinyl
Bedrooms and Bathrooms
- 3 Bedrooms
- Walk-In Closet
- 2 Full Bathrooms
- Walk-in Shower
Laundry
- Laundry Room
- Washer Hookup
Parking
- 2 Car Garage
- Automatic Garage Door Opener
Outdoor Features
- Covered patio or porch
Utilities
- Central Heating and Cooling System
- Co-Op Electric
- Electric Water Heater
Listing and Financial Details
- Builder Warranty
Map
Create a Home Valuation Report for This Property
The Home Valuation Report is an in-depth analysis detailing your home's value as well as a comparison with similar homes in the area
Home Values in the Area
Average Home Value in this Area
Property History
| Date | Event | Price | Change | Sq Ft Price |
|---|---|---|---|---|
| 06/23/2025 06/23/25 | For Sale | $299,900 | -- | $179 / Sq Ft |
Source: Cooperative Arkansas REALTORS® MLS
Similar Homes in Benton, AR
Source: Cooperative Arkansas REALTORS® MLS
MLS Number: 25024757
Nearby Homes
- 2716 Juniper
- 3002 Sue St
- 2518 Millbrook Dr
- 2521 Northshore Dr
- 1864 Falcon Way
- 2501 Brookwood
- 2203 Cedar Ridge Dr
- 3213 Galloway Dr
- 1925 W Lakeview
- 3006 Alcoa Blvd
- 2412 Denise Dr
- 2318 W Lakeview
- 1518 Nantucket Dr
- 1908 W Lakeview
- 15 Kingston Terrace
- 3501 Hemlock Cove
- 2410 Military Rd
- 3270 Clover Hill Ln
- 1912 Cedarhurst
- 3403 Forge Dr
- 2903 Karen
- 2506 Westbury Dr
- 3011 Congo Rd
- 2705 Timbermist Cir
- 1016 Watson Place
- 1817 Troy Cir
- 2600 E Longhills Rd
- 3501 Terrace Hill Ct
- 721 Edgehill Dr
- 3553 Terrace Hill Ct
- 3557 Terrace Hill Ct
- 3256 Sidell Estates Rd
- 6101 Alcoa Rd
- 151 Summerwood Dr
- 4 Hiland Place
- 41 Hiland Place
- 40 Hiland Place
- 6 Hiland Place
- 818 Poplar
- 509 Adams Vineyard Rd
