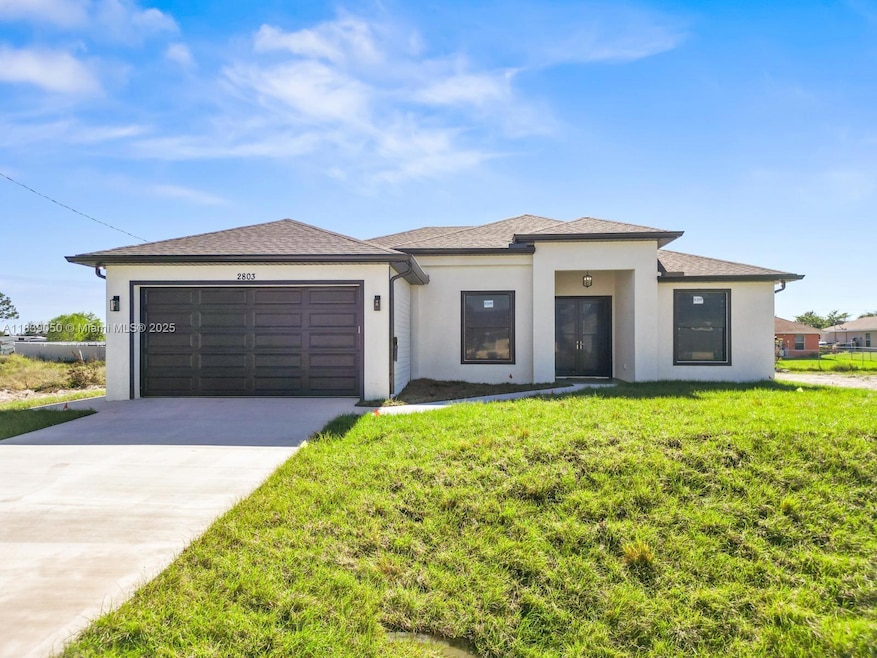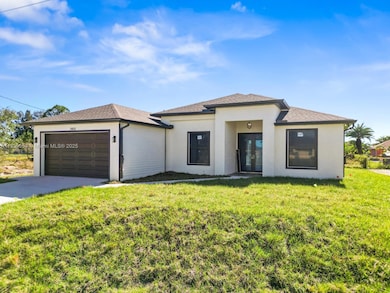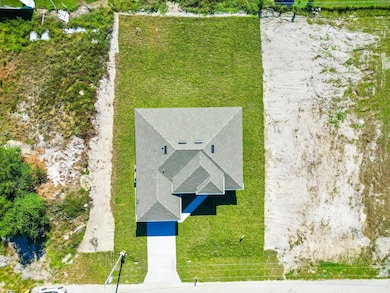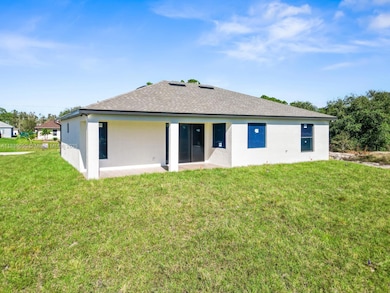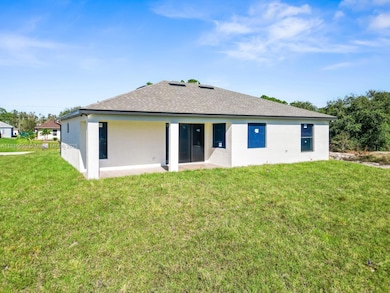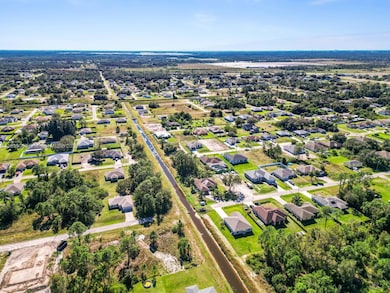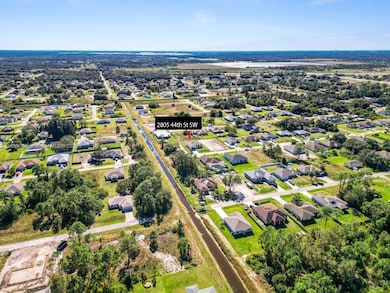
2803 44th St SW Lehigh Acres, FL 33976
Alabama NeighborhoodEstimated payment $2,085/month
Highlights
- Garden View
- Den
- Patio
- No HOA
- Walk-In Closet
- Tile Flooring
About This Home
This beautiful single-family residence offers 3 bedrooms, 2 bathrooms, a den with a closet, and a spacious 2-car garage, providing the ideal layout for modern living. The kitchen, designed with elegance in mind, boasts sleek quartz countertops, stainless steel appliances, and durable tile flooring; Perfect for creating memorable meals or hosting family and friends. Built with impact-resistant windows, this home is crafted for your comfort and peace of mind during any season. Its open floor plan maximizes natural light and creates an inviting atmosphere, while the luxurious master suite features a walk-in shower, dual vanities, and a walk-in closet. Located near Highway 82 and with quick access to I-75, this home is just minutes away from shopping, dining, and entertainment options.
Home Details
Home Type
- Single Family
Est. Annual Taxes
- $353
Year Built
- Built in 2024
Lot Details
- Northwest Facing Home
- Property is zoned RS-1/RESIDENTIAL SIN
Parking
- 2 Car Garage
- Driveway
- Paver Block
- Open Parking
Home Design
- Shingle Roof
- Concrete Block And Stucco Construction
Interior Spaces
- 1-Story Property
- Den
- Garden Views
- Disposal
- Washer and Dryer Hookup
Flooring
- Tile
- Vinyl
Bedrooms and Bathrooms
- 4 Bedrooms
- Walk-In Closet
- 2 Full Bathrooms
Additional Features
- Patio
- Central Heating and Cooling System
Community Details
- No Home Owners Association
Listing and Financial Details
- Assessor Parcel Number 12 45 26 L4 08078 0090
Map
Home Values in the Area
Average Home Value in this Area
Tax History
| Year | Tax Paid | Tax Assessment Tax Assessment Total Assessment is a certain percentage of the fair market value that is determined by local assessors to be the total taxable value of land and additions on the property. | Land | Improvement |
|---|---|---|---|---|
| 2025 | $355 | $281,912 | -- | -- |
| 2024 | $355 | $7,046 | -- | -- |
| 2023 | $355 | $6,405 | $0 | $0 |
| 2022 | $310 | $5,823 | $0 | $0 |
| 2021 | $278 | $6,000 | $6,000 | $0 |
| 2020 | $271 | $5,000 | $5,000 | $0 |
| 2019 | $123 | $4,700 | $4,700 | $0 |
| 2018 | $111 | $4,400 | $4,400 | $0 |
| 2017 | $104 | $4,038 | $4,038 | $0 |
| 2016 | $97 | $3,800 | $3,800 | $0 |
| 2015 | $92 | $3,360 | $3,360 | $0 |
| 2014 | $73 | $2,715 | $2,715 | $0 |
| 2013 | -- | $2,700 | $2,700 | $0 |
Property History
| Date | Event | Price | List to Sale | Price per Sq Ft |
|---|---|---|---|---|
| 08/08/2025 08/08/25 | Price Changed | $390,000 | -1.3% | -- |
| 07/15/2025 07/15/25 | For Sale | $395,000 | -- | -- |
Purchase History
| Date | Type | Sale Price | Title Company |
|---|---|---|---|
| Quit Claim Deed | -- | None Available | |
| Public Action Common In Florida Clerks Tax Deed Or Tax Deeds Or Property Sold For Taxes | $18,318 | None Available | |
| Deed | -- | -- |
About the Listing Agent

Masters in International Real Estate | FIU Alum | Real Estate Professional
Passionate about global real estate. 4 years in real estate, 3 years in property management. Expert in real estate analysis, investment strategies, and property operations. Fluent in English and Spanish. Committed to excellence and continuous growth.
Nicholas' Other Listings
Source: MIAMI REALTORS® MLS
MLS Number: A11839050
APN: 12-45-26-08-00078.0090
- 2719 44th SW
- 2810 44th St SW
- 3013 45th St SW
- 2705 45th St SW
- 2608 45th St SW
- 2601 45th St SW
- 4600 Flora Ave S
- 2505 46th St SW
- 2702 46th St SW
- 3018 46th St SW Unit 20
- 4602 Flora Ave S
- 2818 42nd St SW
- 2704 42nd St SW
- 2909 43rd St SW
- 2616 44th St SW
- 2708 41st St SW
- 3010 44th St SW
- 2703 44th St SW
- 3008 44th St SW
- 2601 44th St SW
- 2810 44th St SW
- 2802 40th St SW
- 4606 Dora Ave S
- 2911 40th St SW
- 2613 39th St SW
- 2712 38th St SW
- 3016 49th St SW
- 2505 39th St SW
- 3011 50th St SW
- 2910 36th St SW
- 390 Pennfield Ave
- 3100 40th St SW Unit 9
- 2507 50th St SW
- 2514 55th St SW
- 3611 39th St SW
- 2509 38th St SW
- 3304 42nd St SW
- 149 Pennfield St
- 2503 55th St SW
- 151 Pennfield St
