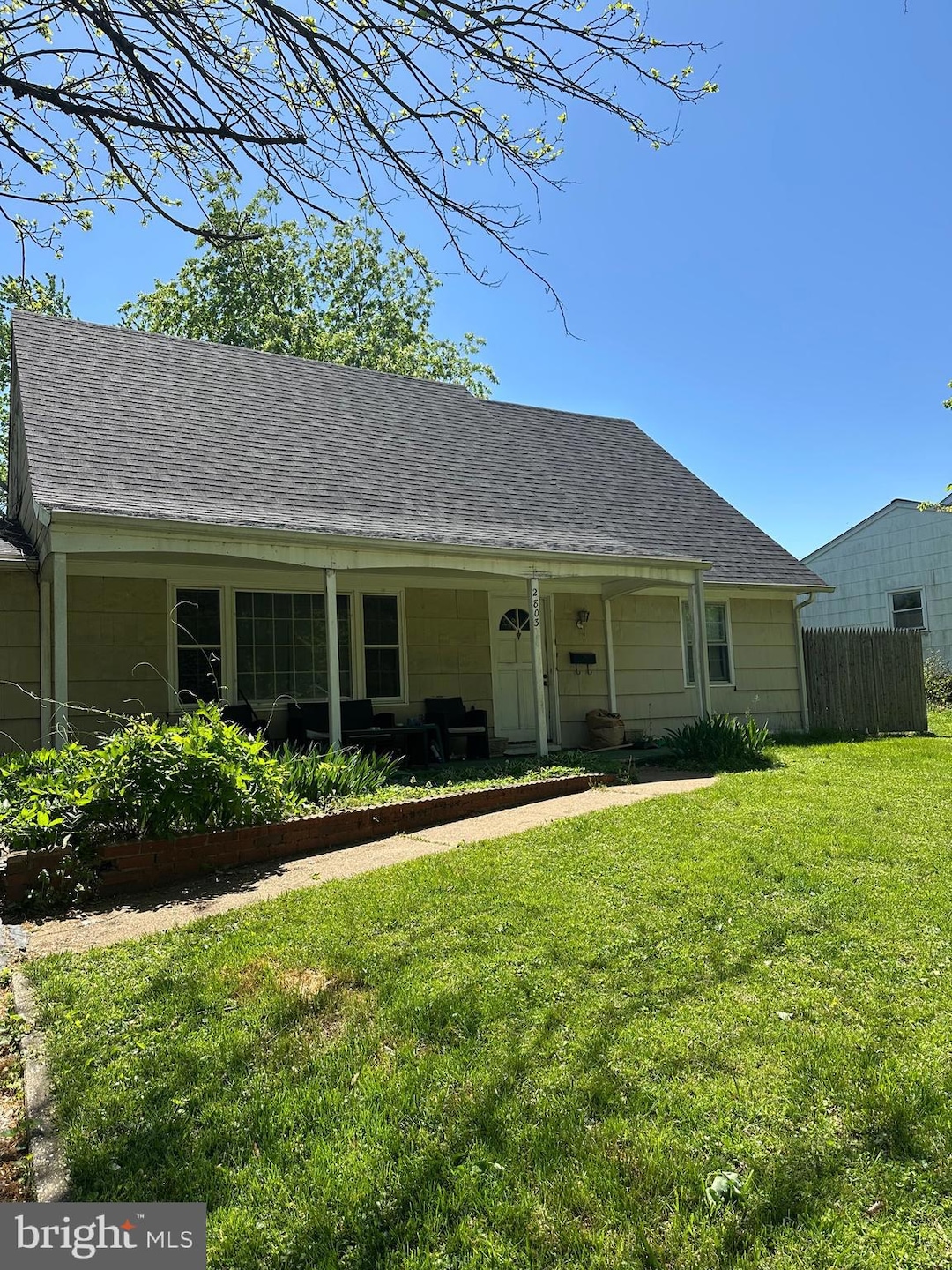
2803 Barberry Ln Bowie, MD 20715
Buckingham NeighborhoodEstimated payment $2,546/month
Total Views
8,944
4
Beds
2
Baths
1,716
Sq Ft
$215
Price per Sq Ft
Highlights
- Cape Cod Architecture
- No HOA
- Chair Railings
- Traditional Floor Plan
- Family Room Off Kitchen
- 1-minute walk to Buckingham Park
About This Home
Welcome to 2803 Barberry Lane, a well-maintained Cape Cod home featuring four bedrooms and two full bathrooms. This home presents a fantastic opportunity for you to personalize your living space according to your unique style. Conveniently close by shops, restaurants, and major highways such as 301 and 50. Sold As-IS
Home Details
Home Type
- Single Family
Est. Annual Taxes
- $6,091
Year Built
- Built in 1962
Lot Details
- 8,400 Sq Ft Lot
- Property is zoned RSF65
Parking
- Driveway
Home Design
- Cape Cod Architecture
- Slab Foundation
- Frame Construction
Interior Spaces
- 1,716 Sq Ft Home
- Property has 2 Levels
- Traditional Floor Plan
- Chair Railings
- Family Room Off Kitchen
- Dining Area
Bedrooms and Bathrooms
Utilities
- Forced Air Heating and Cooling System
- Natural Gas Water Heater
Community Details
- No Home Owners Association
- Buckingham At Belair Subdivision
Listing and Financial Details
- Tax Lot 2
- Assessor Parcel Number 17070659649
Map
Create a Home Valuation Report for This Property
The Home Valuation Report is an in-depth analysis detailing your home's value as well as a comparison with similar homes in the area
Home Values in the Area
Average Home Value in this Area
Tax History
| Year | Tax Paid | Tax Assessment Tax Assessment Total Assessment is a certain percentage of the fair market value that is determined by local assessors to be the total taxable value of land and additions on the property. | Land | Improvement |
|---|---|---|---|---|
| 2024 | $6,126 | $357,867 | $0 | $0 |
| 2023 | $5,888 | $345,133 | $0 | $0 |
| 2022 | $5,639 | $332,400 | $100,800 | $231,600 |
| 2021 | $5,272 | $311,733 | $0 | $0 |
| 2020 | $4,913 | $291,067 | $0 | $0 |
| 2019 | $4,577 | $270,400 | $100,400 | $170,000 |
| 2018 | $4,440 | $261,633 | $0 | $0 |
| 2017 | $4,313 | $252,867 | $0 | $0 |
| 2016 | -- | $244,100 | $0 | $0 |
| 2015 | $3,467 | $233,167 | $0 | $0 |
| 2014 | $3,467 | $222,233 | $0 | $0 |
Source: Public Records
Property History
| Date | Event | Price | Change | Sq Ft Price |
|---|---|---|---|---|
| 07/29/2025 07/29/25 | Pending | -- | -- | -- |
| 07/16/2025 07/16/25 | Price Changed | $369,000 | -5.1% | $215 / Sq Ft |
| 06/14/2025 06/14/25 | For Sale | $389,000 | -- | $227 / Sq Ft |
Source: Bright MLS
Purchase History
| Date | Type | Sale Price | Title Company |
|---|---|---|---|
| Deed | $334,999 | -- | |
| Deed | $237,000 | -- | |
| Deed | $80,100 | -- |
Source: Public Records
Mortgage History
| Date | Status | Loan Amount | Loan Type |
|---|---|---|---|
| Open | $268,000 | Purchase Money Mortgage | |
| Closed | $66,999 | Stand Alone Second | |
| Previous Owner | $20,000 | Credit Line Revolving |
Source: Public Records
Similar Homes in Bowie, MD
Source: Bright MLS
MLS Number: MDPG2156496
APN: 07-0659649
Nearby Homes
- 2912 Barrister Ln
- 12506 Killian Ln
- 12804 Brunswick Ln
- 2627 Kennison Ln
- 12805 Kendale Ln
- 2804 Spindle Ln
- 12705 Kincaid Ln
- 12319 Stonehaven Ln Unit T30
- 12700 Brunswick Ln
- 12304 Firtree Ln
- 12616 Kavanaugh Ln
- 2711 Felter Ln
- 3012 Spark Ln
- 12429 Shadow Ln
- 5616 Crain Hwy
- 12704 Hoven Ln
- 2302 Hanover Place
- 3200 Scarlet Oak Terrace
- 12803 Hollins Place
- 13105 Silver Maple Ct
