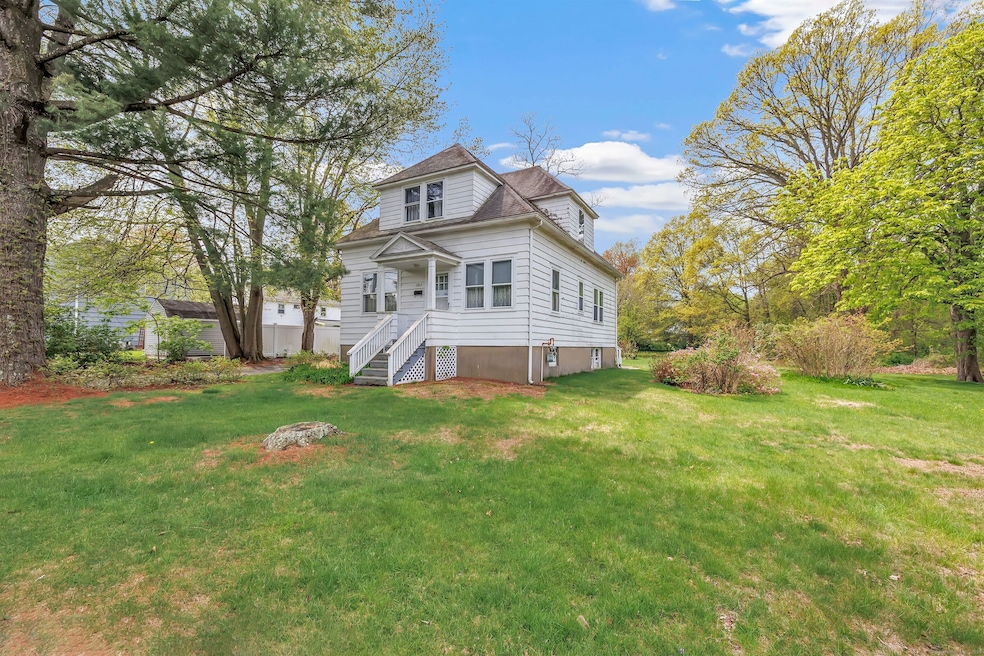2803 Broadbridge Ave Stratford, CT 06614
Estimated payment $4,461/month
Highlights
- 0.95 Acre Lot
- Attic
- Hot Water Heating System
- Cape Cod Architecture
- Hot Water Circulator
- Level Lot
About This Home
Developers take notice. Level .95-acre RS-4 zoned property for possible building lots or a private development? A good portion of the property is cleared of trees and there is road frontage of 130 feet. Nearby new construction closed $599,000 to $650,000. Buyers must do their research and diligence. The classic 1928 home with detached two car garage offers 1,386 square feet with nine rooms, four-bedrooms, one full and one-half bath. This is an Estate sale and the home being offered "As Is".
Listing Agent
William Raveis Real Estate Brokerage Phone: (203) 913-6833 License #RES.0306525 Listed on: 05/04/2025

Home Details
Home Type
- Single Family
Est. Annual Taxes
- $6,695
Year Built
- Built in 1928
Lot Details
- 0.95 Acre Lot
- Level Lot
- Property is zoned RS-4
Parking
- 2 Car Garage
Home Design
- Cape Cod Architecture
- Stone Foundation
- Frame Construction
- Asphalt Shingled Roof
- Clap Board Siding
Interior Spaces
- 1,386 Sq Ft Home
- Attic or Crawl Hatchway Insulated
- Gas Range
Bedrooms and Bathrooms
- 4 Bedrooms
Laundry
- Electric Dryer
- Washer
Basement
- Basement Fills Entire Space Under The House
- Sump Pump
- Laundry in Basement
Utilities
- Hot Water Heating System
- Heating System Uses Natural Gas
- Hot Water Circulator
Listing and Financial Details
- Assessor Parcel Number 364932
Map
Home Values in the Area
Average Home Value in this Area
Tax History
| Year | Tax Paid | Tax Assessment Tax Assessment Total Assessment is a certain percentage of the fair market value that is determined by local assessors to be the total taxable value of land and additions on the property. | Land | Improvement |
|---|---|---|---|---|
| 2025 | $6,695 | $166,530 | $101,710 | $64,820 |
| 2024 | $6,695 | $166,530 | $101,710 | $64,820 |
| 2023 | $6,695 | $166,530 | $101,710 | $64,820 |
| 2022 | $6,571 | $166,530 | $101,710 | $64,820 |
| 2021 | $6,573 | $166,530 | $101,710 | $64,820 |
| 2020 | $6,601 | $166,530 | $101,710 | $64,820 |
| 2019 | $5,760 | $144,480 | $72,800 | $71,680 |
| 2018 | $5,765 | $144,480 | $72,800 | $71,680 |
| 2017 | $5,775 | $144,480 | $72,800 | $71,680 |
| 2016 | $5,633 | $144,480 | $72,800 | $71,680 |
| 2015 | $5,343 | $144,480 | $72,800 | $71,680 |
| 2014 | $5,816 | $163,240 | $81,760 | $81,480 |
Property History
| Date | Event | Price | List to Sale | Price per Sq Ft |
|---|---|---|---|---|
| 06/18/2025 06/18/25 | Pending | -- | -- | -- |
| 05/04/2025 05/04/25 | For Sale | $760,000 | -- | $548 / Sq Ft |
Purchase History
| Date | Type | Sale Price | Title Company |
|---|---|---|---|
| Deed | -- | -- |
Source: SmartMLS
MLS Number: 24082521
APN: STRA-002012-000002-000010
- 1285 Success Ave
- 2672 Broadbridge Ave
- 1121 Success Ave
- 58 Auburn St
- 670 Henry Avenue Extension
- 128 Auburn St
- 270 Andrew St
- 22 Sikorsky Place
- 460 Stonybrook Rd Unit LOT A and C
- 460 Stonybrook Rd
- 56 Stonybrook Rd
- 333 Stonybrook Rd
- 35 Rustown Dr
- 823 Nichols Ave
- 193 Greenfield Ave
- 271 Swanson Ave
- 563 Pearl Harbor St
- 235 Henry Ave Unit 12G
- 235 Henry Ave Unit 11L
- 545 Barnum Terrace Extension
Ask me questions while you tour the home.






