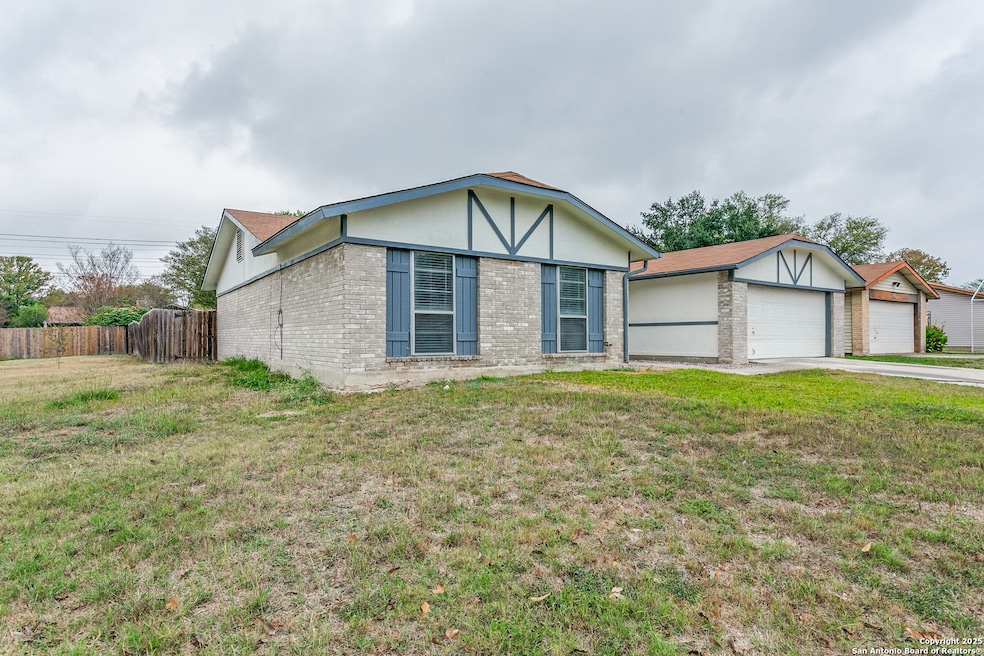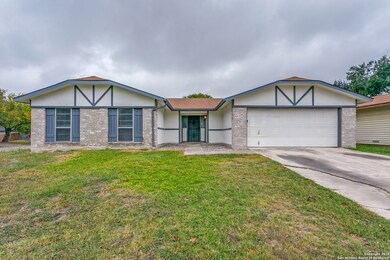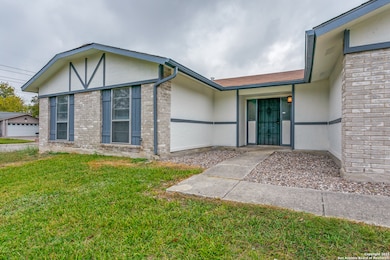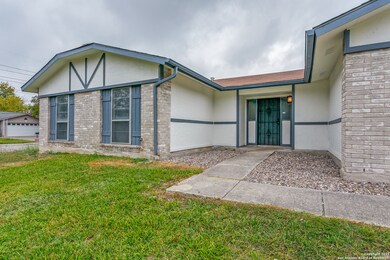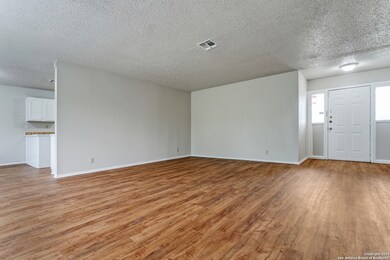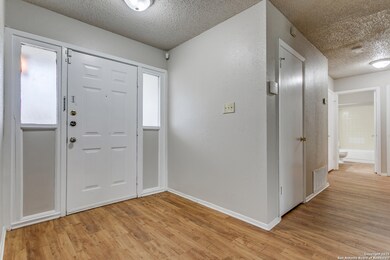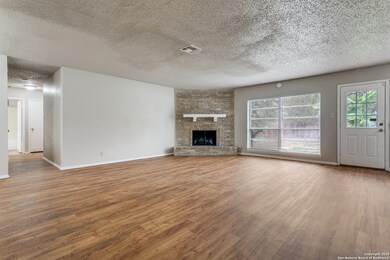2803 Fred Haise Dr San Antonio, TX 78219
Friendship Park NeighborhoodHighlights
- 2 Car Attached Garage
- Ceiling Fan
- 1-Story Property
- Central Heating and Cooling System
About This Home
Nice home located on a spacious corner lot in the well-established Springfield Manor community. This inviting 3-bedroom, 2-bath property offers a light, bright, and open floor plan enhanced by laminate flooring throughout. The kitchen flows seamlessly into the dining and living spaces, creating an ideal layout for everyday living or entertaining. Conveniently located with quick access to IH-10 and just a short drive to Randolph AFB and Fort Sam Houston, this home combines comfort, functionality, and an excellent location.
Listing Agent
Lysa Hamer
Davidson Properties, Inc. Listed on: 11/20/2025
Home Details
Home Type
- Single Family
Est. Annual Taxes
- $5,226
Year Built
- Built in 1980
Lot Details
- 8,538 Sq Ft Lot
- Lot Dimensions: 0.2
Parking
- 2 Car Attached Garage
Home Design
- Brick Exterior Construction
- Slab Foundation
- Composition Roof
Interior Spaces
- 1,702 Sq Ft Home
- 1-Story Property
- Ceiling Fan
- Window Treatments
- Washer Hookup
Kitchen
- Stove
- Cooktop
- Dishwasher
- Disposal
Bedrooms and Bathrooms
- 3 Bedrooms
- 2 Full Bathrooms
Schools
- Hopkins Elementary School
- Kirby Middle School
- Wagner High School
Utilities
- Central Heating and Cooling System
- Heating System Uses Natural Gas
Community Details
- Springfield Manor Subdivision
Listing and Financial Details
- Rent includes noinc
- Assessor Parcel Number 040182060230
- Seller Concessions Not Offered
Map
Source: San Antonio Board of REALTORS®
MLS Number: 1924104
APN: 04018-206-0230
- 4830 Borchers Dr
- 4807 Borchers Dr
- 2503 Alan Shepard Dr
- 4883 Aspen Wood Dr
- 4866 Aspen Wood Dr
- 4838 Bill Anders Dr
- 5210 Foxcross Dr
- 5229 Swann Ln
- 4843 Corian Oak Dr
- 5102 Crown Ln
- 4842 Cobb Valley
- 4819 Corian Oak Dr
- 5346 Binz Engleman Rd
- 5202 Coral Mist St
- 514 River Run Way
- 542 River Run Way
- 543 River Run Way
- 547 River Run Way
- 559 River Run Way
- 5405 Borchers Dr
- 5050 Gordon Cooper Dr
- 5026 Thomas Paine Dr
- 5015 Walt Schirra St
- 2831 Charles Conrad Dr
- 5146 Tom Stafford Dr
- 5223 Binz Engleman Rd
- 4838 Aspen Wood Dr
- 5019 Ed White St
- 3403 Diadem Ln
- 2528 Corian Glen Dr
- 2524 Corian Glen Dr
- 2522 Corian Glen Dr
- 4819 Lunar St
- 2555 Corian Glen Dr
- 2507 Corian Glen Dr
- 4602 Swann Ln
- 5031 Gene Cernan Dr
- 303 Gaiety Ln
- 5632 Wexford Dr
- 5215 Vinecrest Cir
