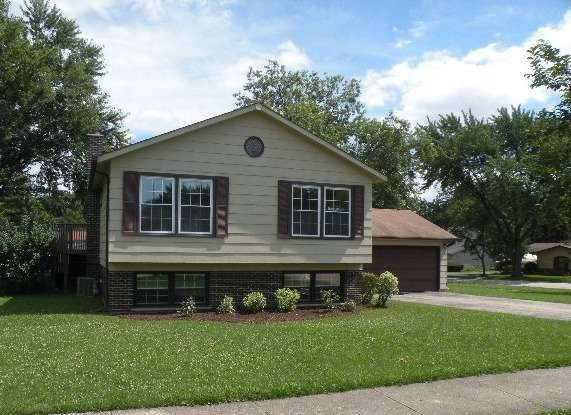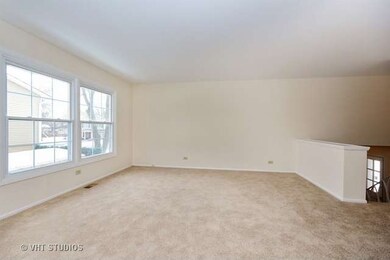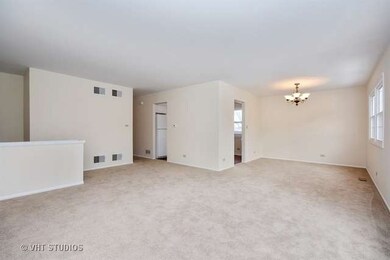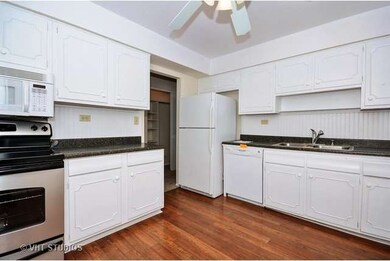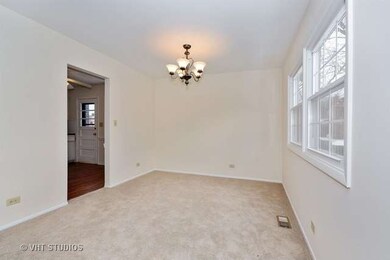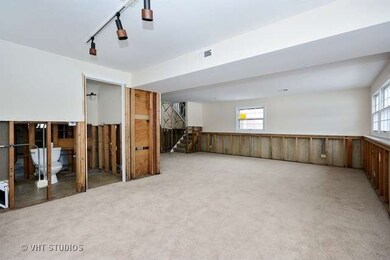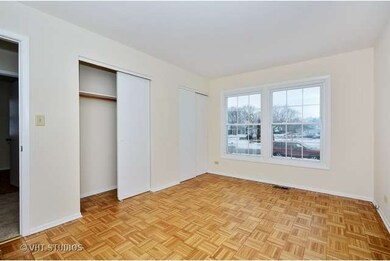
2803 N Highland Ave Arlington Heights, IL 60004
Berkley Square NeighborhoodHighlights
- Deck
- Corner Lot
- Forced Air Heating and Cooling System
- Buffalo Grove High School Rated A+
- Attached Garage
- 4-minute walk to Raven Park
About This Home
As of April 2018Fannie Mae HomePath property located in Berkley Square subdivision. Features 3BR, 2-BA, 2-car garage on corner lot. Bring your decorating ideas to finish lower level. Close to schools, shopping and commuter services. No Survey provided. Detailed offer instructions attached in MLS. Room dimensions not guaranteed.
Co-Listed By
Lucie Kim
Century 21 Affiliated
Last Buyer's Agent
Anna Matiushenok
Terra Property Group

Home Details
Home Type
- Single Family
Est. Annual Taxes
- $9,303
Year Built
- 1969
Parking
- Attached Garage
- Garage Is Owned
Home Design
- Brick Exterior Construction
- Slab Foundation
- Frame Construction
- Asphalt Shingled Roof
Kitchen
- Oven or Range
- Microwave
- Dishwasher
Utilities
- Forced Air Heating and Cooling System
- Heating System Uses Gas
- Lake Michigan Water
Additional Features
- Deck
- Corner Lot
Ownership History
Purchase Details
Home Financials for this Owner
Home Financials are based on the most recent Mortgage that was taken out on this home.Purchase Details
Home Financials for this Owner
Home Financials are based on the most recent Mortgage that was taken out on this home.Purchase Details
Purchase Details
Home Financials for this Owner
Home Financials are based on the most recent Mortgage that was taken out on this home.Purchase Details
Home Financials for this Owner
Home Financials are based on the most recent Mortgage that was taken out on this home.Purchase Details
Similar Homes in Arlington Heights, IL
Home Values in the Area
Average Home Value in this Area
Purchase History
| Date | Type | Sale Price | Title Company |
|---|---|---|---|
| Warranty Deed | $355,000 | Chicago Title | |
| Special Warranty Deed | $280,000 | Attorneys Title Guaranty Fun | |
| Sheriffs Deed | -- | None Available | |
| Quit Claim Deed | -- | Ticor Title Insurance Co | |
| Warranty Deed | $350,000 | Cti | |
| Quit Claim Deed | -- | -- |
Mortgage History
| Date | Status | Loan Amount | Loan Type |
|---|---|---|---|
| Open | $335,000 | New Conventional | |
| Closed | $337,250 | New Conventional | |
| Previous Owner | $271,081 | FHA | |
| Previous Owner | $274,928 | FHA | |
| Previous Owner | $358,150 | Unknown | |
| Previous Owner | $35,000 | Credit Line Revolving | |
| Previous Owner | $280,000 | Unknown | |
| Previous Owner | $15,000 | Unknown | |
| Previous Owner | $141,000 | Unknown |
Property History
| Date | Event | Price | Change | Sq Ft Price |
|---|---|---|---|---|
| 04/24/2018 04/24/18 | Sold | $355,000 | -2.6% | $154 / Sq Ft |
| 03/26/2018 03/26/18 | Pending | -- | -- | -- |
| 03/25/2018 03/25/18 | Price Changed | $364,500 | -0.1% | $159 / Sq Ft |
| 03/12/2018 03/12/18 | Price Changed | $364,900 | -1.4% | $159 / Sq Ft |
| 03/09/2018 03/09/18 | For Sale | $369,900 | +32.1% | $161 / Sq Ft |
| 06/18/2015 06/18/15 | Sold | $280,000 | +3.7% | $227 / Sq Ft |
| 03/24/2015 03/24/15 | Pending | -- | -- | -- |
| 02/22/2015 02/22/15 | For Sale | $269,900 | -- | $219 / Sq Ft |
Tax History Compared to Growth
Tax History
| Year | Tax Paid | Tax Assessment Tax Assessment Total Assessment is a certain percentage of the fair market value that is determined by local assessors to be the total taxable value of land and additions on the property. | Land | Improvement |
|---|---|---|---|---|
| 2024 | $9,303 | $33,000 | $9,304 | $23,696 |
| 2023 | $8,835 | $33,000 | $9,304 | $23,696 |
| 2022 | $8,835 | $33,000 | $9,304 | $23,696 |
| 2021 | $8,724 | $28,548 | $5,944 | $22,604 |
| 2020 | $8,568 | $28,548 | $5,944 | $22,604 |
| 2019 | $8,609 | $31,685 | $5,944 | $25,741 |
| 2018 | $8,005 | $26,972 | $5,169 | $21,803 |
| 2017 | $7,877 | $26,972 | $5,169 | $21,803 |
| 2016 | $7,986 | $28,076 | $5,169 | $22,907 |
| 2015 | $7,111 | $23,577 | $4,393 | $19,184 |
| 2014 | $7,025 | $23,577 | $4,393 | $19,184 |
| 2013 | $6,513 | $23,577 | $4,393 | $19,184 |
Agents Affiliated with this Home
-
Vera Filimonov

Seller's Agent in 2018
Vera Filimonov
Terra Property Group
(847) 373-3764
63 Total Sales
-
Gerard Scheffler

Buyer's Agent in 2018
Gerard Scheffler
Home Gallery Realty Corp.
(773) 909-3346
2 in this area
189 Total Sales
-
Gary Willis
G
Seller's Agent in 2015
Gary Willis
Baird Warner
14 Total Sales
-
L
Seller Co-Listing Agent in 2015
Lucie Kim
Century 21 Affiliated
-
A
Buyer's Agent in 2015
Anna Matiushenok
Terra Property Group
Map
Source: Midwest Real Estate Data (MRED)
MLS Number: MRD08844133
APN: 03-08-302-013-0000
- 214 W Hintz Rd
- 618 W Burr Oak Dr
- 710 W Burning Tree Ln
- 18 W Appletree Ln
- 3242 N Heritage Ln
- 701 W Rand Rd Unit 235
- 974 Thornton Ln Unit 107
- 3227 N Heritage Ln
- 3221 N Heritage Ln
- 11 E Appletree Ln
- 1149 Miller Ln Unit 107
- 2411 N Kennicott Dr Unit 2B
- 902 W Alleghany Dr Unit 2A
- 2647 N Greenwood Ave
- 18 E Heritage Ct
- 2422 N Kennicott Dr Unit 2A
- 2 Villa Verde Dr Unit 2208
- 5 Villa Verde Dr Unit 207
- 3056 N Daniels Ct Unit 203
- 2100 N Ridge Rd
