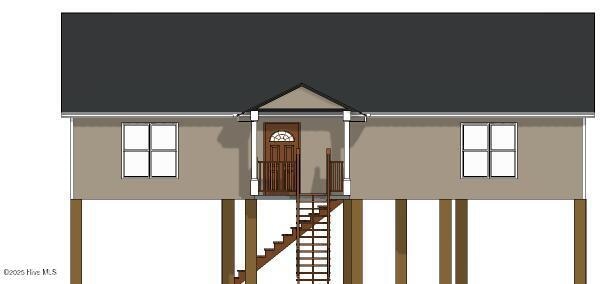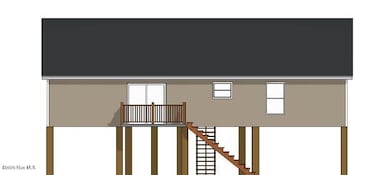2803 Oakland Ave New Bern, NC 28560
Estimated payment $1,457/month
Highlights
- Deck
- Covered Patio or Porch
- Combination Dining and Living Room
- No HOA
- Luxury Vinyl Plank Tile Flooring
- Heat Pump System
About This Home
Presale Opportunity in New Bern - 2803 Oakland Avenue. Experience the chance to own a thoughtfully designed new-construction home in the charming riverside city of New Bern, North Carolina. Celebrated for its historic downtown, vibrant waterfront, local shops, and year-round community events, New Bern offers an appealing blend of convenience, recreation, and coastal lifestyle. Nearby parks, medical facilities, and everyday amenities add to the ease of living in this well-connected area. This to-be-built 3-bedroom, 2-bathroom home will offer approximately 1,440 square feet of well-planned living space elevated on pilings and featuring a split bedroom floor plan for added privacy and functionality. The main living areas will showcase durable LVP flooring, extending through the living room, dining area, and kitchen. The kitchen will include stainless steel appliances, a pantry, and thoughtful cabinetry for functional storage. The primary bedroom, located separately from the additional bedrooms, will feature carpeted flooring, two closets, and an en suite bathroom. Two additional carpeted bedrooms are positioned on the opposite side of the home along with a second full bathroom. Modern design, practical finishes, and a location close to recreation and essential services make this a standout opportunity. Secure your place in beautiful New Bern--contact us today for details on this presale build.
Home Details
Home Type
- Single Family
Est. Annual Taxes
- $100
Year Built
- 2026
Lot Details
- 8,276 Sq Ft Lot
- Lot Dimensions are 75 x 100 x 75.3 x 114. 68
Home Design
- Wood Frame Construction
- Shingle Roof
- Vinyl Siding
- Piling Construction
- Stick Built Home
Interior Spaces
- 1,440 Sq Ft Home
- 1-Story Property
- Combination Dining and Living Room
Flooring
- Carpet
- Luxury Vinyl Plank Tile
Bedrooms and Bathrooms
- 3 Bedrooms
- 2 Full Bathrooms
Parking
- Driveway
- Paved Parking
- On-Site Parking
- Off-Street Parking
Outdoor Features
- Deck
- Covered Patio or Porch
Schools
- Oaks Road Elementary School
- H. J. Macdonald Middle School
- New Bern High School
Utilities
- Heat Pump System
Community Details
- No Home Owners Association
Listing and Financial Details
- Assessor Parcel Number 8-242 -078
Map
Home Values in the Area
Average Home Value in this Area
Tax History
| Year | Tax Paid | Tax Assessment Tax Assessment Total Assessment is a certain percentage of the fair market value that is determined by local assessors to be the total taxable value of land and additions on the property. | Land | Improvement |
|---|---|---|---|---|
| 2025 | $100 | $12,000 | $12,000 | $0 |
| 2024 | $100 | $12,000 | $12,000 | $0 |
| 2023 | $99 | $12,000 | $12,000 | $0 |
| 2022 | $130 | $12,000 | $12,000 | $0 |
| 2021 | $130 | $12,000 | $12,000 | $0 |
| 2020 | $194 | $12,000 | $12,000 | $0 |
| 2019 | $195 | $12,000 | $12,000 | $0 |
| 2018 | $167 | $12,000 | $12,000 | $0 |
| 2017 | $167 | $12,000 | $12,000 | $0 |
| 2016 | $167 | $12,000 | $12,000 | $0 |
| 2015 | $105 | $12,000 | $12,000 | $0 |
| 2014 | $105 | $12,000 | $12,000 | $0 |
Property History
| Date | Event | Price | List to Sale | Price per Sq Ft |
|---|---|---|---|---|
| 11/17/2025 11/17/25 | For Sale | $275,000 | -- | $191 / Sq Ft |
Purchase History
| Date | Type | Sale Price | Title Company |
|---|---|---|---|
| Warranty Deed | $21,500 | None Listed On Document | |
| Warranty Deed | $12,000 | None Available | |
| Deed | -- | -- | |
| Warranty Deed | $15,000 | None Available |
Mortgage History
| Date | Status | Loan Amount | Loan Type |
|---|---|---|---|
| Previous Owner | $9,000 | Seller Take Back |
Source: Hive MLS
MLS Number: 100541658
APN: 8-242-078
- 2631 Ashland Ave
- 2703 Edgewood St
- 1413 Phillips Ave
- 219 Trappers Trail
- 731 Lake Tyler Dr
- 207 S Glenburnie Rd
- 1011 Karen Dr
- 1201 Simmons St
- 113 N 1st Ave
- 803 Windy Trail
- 808 Windy Trail
- 708 Windy Trail
- 204 Glenburnie Dr
- 1001-1021 Parrott
- 210 Glenburnie Dr
- 913 Colony Dr
- 216 Attmore Dr
- 217 Attmore Dr
- 810 Halifax Cir
- 1016 Tatum Dr
- 1106 Karen Dr Unit G
- 1329 Hazel Ave
- 3301 Brunswick Ave
- 101 Margret Ct
- 3502 Wind Hill Ct Unit 107
- 104 Glenburnie Dr
- 1728 Race Track Rd
- 200 Attmore Dr
- 1629 Racetrack Rd
- 2414 Educational Dr
- 1611 Racetrack Rd
- 1800 Carver St
- 3504 Powell St
- 1311 Beaufort St
- 2590 Woodland Ave
- 2307 Woodland Ave
- 3800 Weatherstone Park Rd
- 1806 Greensboro St
- 1707 Asheville St
- 1810 Wilmington St


