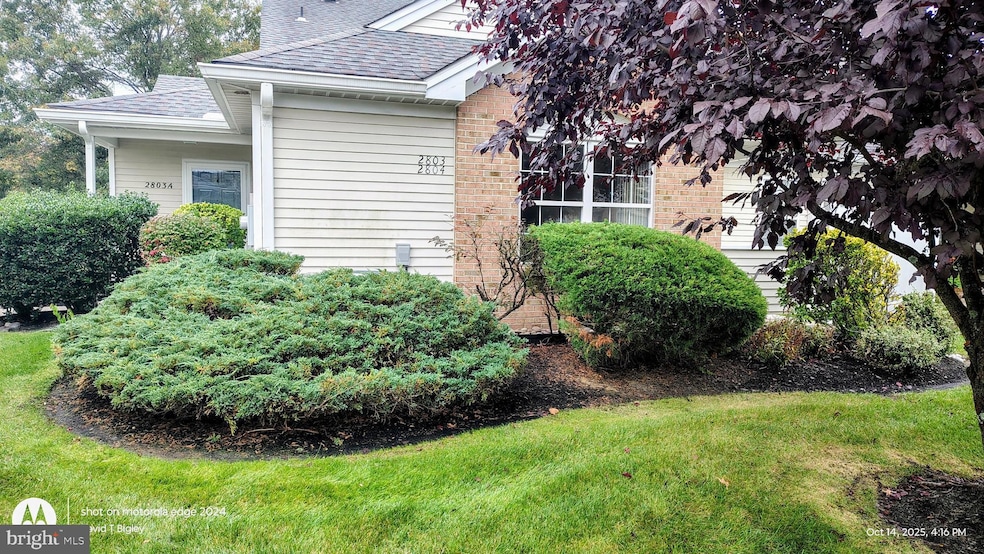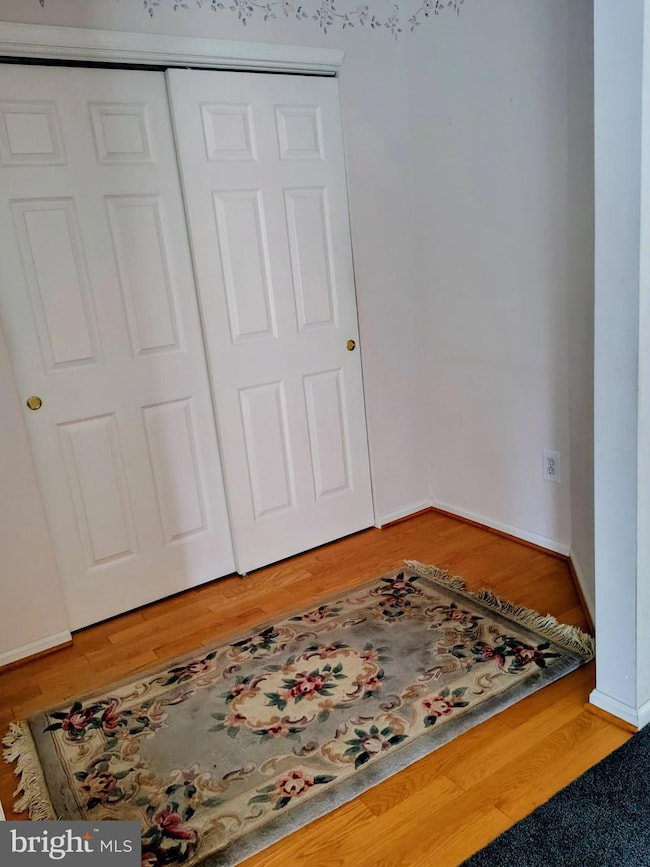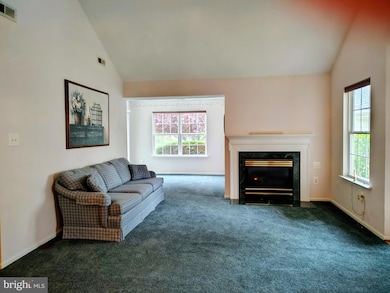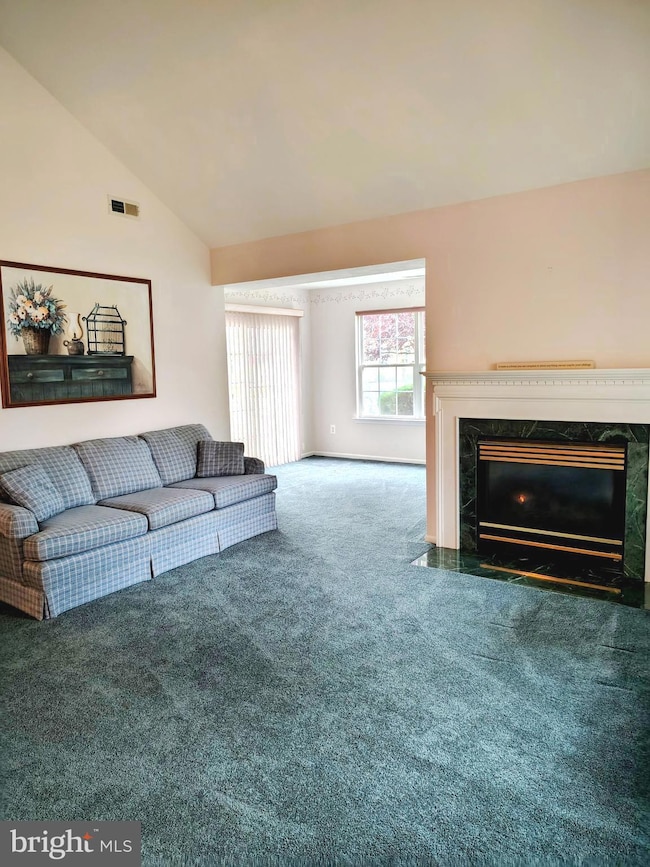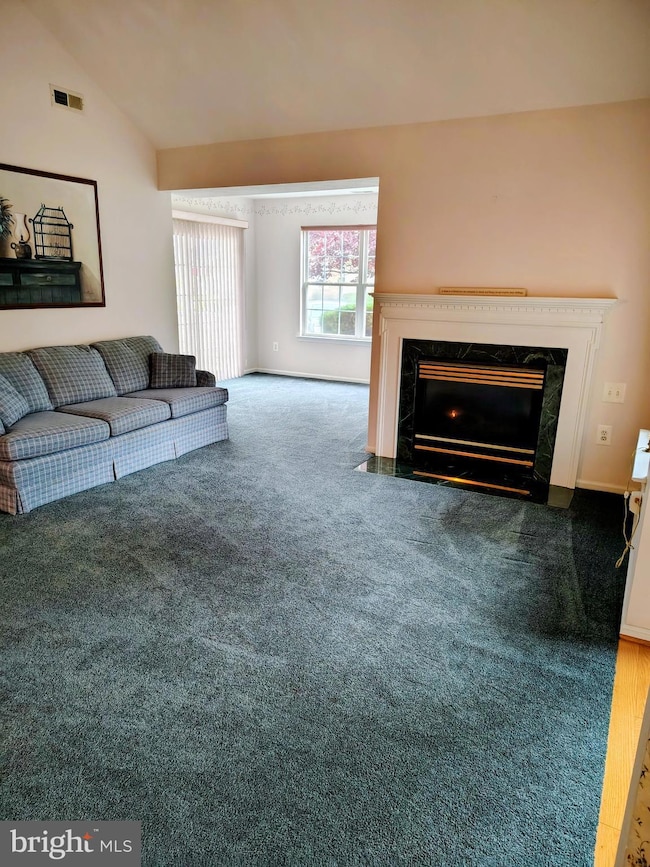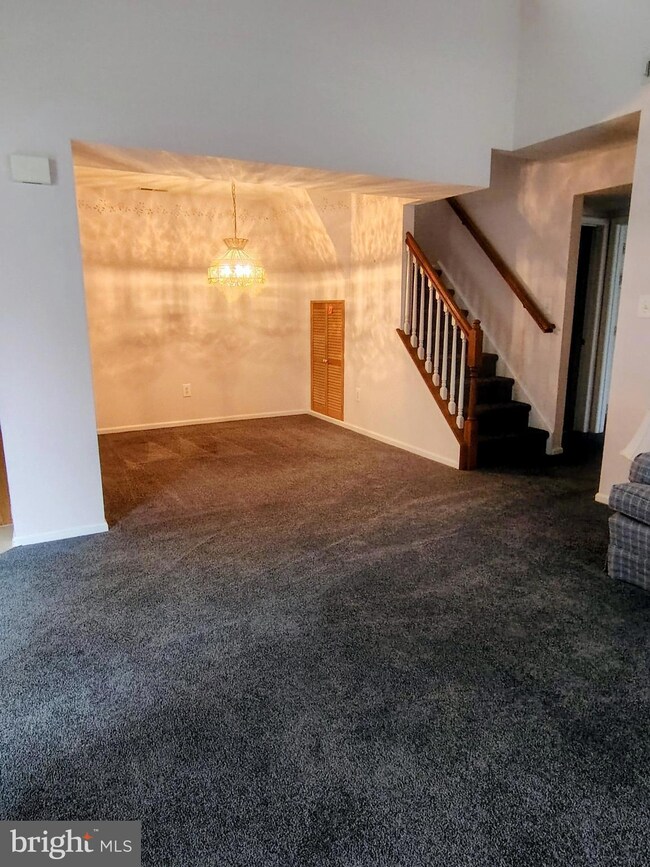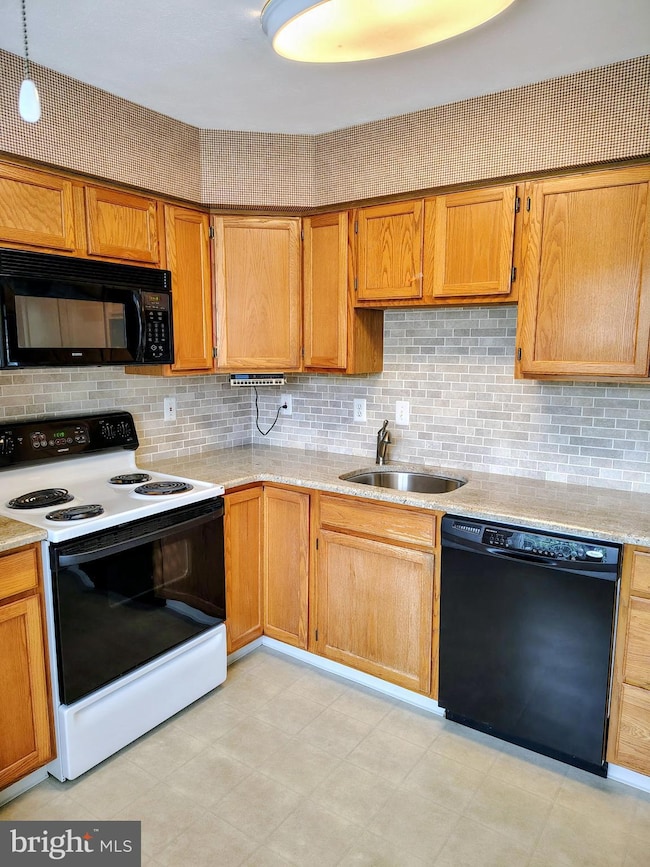2803 Sweetleaf Terrace Unit 2803 Mount Laurel, NJ 08054
Estimated payment $2,185/month
Highlights
- Fitness Center
- Carriage House
- Cathedral Ceiling
- Active Adult
- Clubhouse
- Traditional Floor Plan
About This Home
Truly a rare find is this Carriage House in the highly sought after Holiday Village East Condo ll development. Only six of these homes exist here and simply sell themselves. This exclusive home offers 1133 square feet of all one level living plus a full-sized loft for additional fun or a great office. The bright sunny kitchen has plenty of room for a table and chairs. The living room has a warm friendly fireplace complete with gas log for cooler winter evenings. The light filled Sunroom adds the perfect touch. Welcome to your large bedroom complete with two large closets and ensuite bath. Our community offers both summer and winter activities. From swimming and gathering for poolside events to a billiard room complete with ping pong tables and brand-new pool tables. The oversized card room boasts new tables and chairs for your favorite games of chance and the craft room offers large tables and plenty of workspace for your crafty ideas and creation. Of course, no clubhouse would be complete without an exercise and workout room. This state-of-the-art facility boasts all new equipment for your enjoyment and good health. If you're a tennis buff, you are sure to enjoy our courts and if you are into pickle ball, we have that as well. All of this and more can be yours to enjoy, but you had better act fast!
Listing Agent
(267) 474-9461 daddybigs45@gmail.com Innovate Realty License #9591201 Listed on: 10/19/2025
Property Details
Home Type
- Condominium
Est. Annual Taxes
- $4,091
Year Built
- Built in 1995
Lot Details
- West Facing Home
- Sprinkler System
- Property is in good condition
HOA Fees
Home Design
- Carriage House
- Pitched Roof
- Asphalt Roof
- Aluminum Siding
- Brick Front
- Chimney Cap
Interior Spaces
- 1,133 Sq Ft Home
- Property has 1.5 Levels
- Traditional Floor Plan
- Built-In Features
- Cathedral Ceiling
- Ceiling Fan
- Fireplace With Glass Doors
- Fireplace Mantel
- Gas Fireplace
- Window Treatments
- Dining Area
- Attic
Kitchen
- Eat-In Kitchen
- Butlers Pantry
- Electric Oven or Range
- Self-Cleaning Oven
- Built-In Range
- Range Hood
- Built-In Microwave
- Dishwasher
- Upgraded Countertops
- Disposal
Flooring
- Wood
- Carpet
- Vinyl
Bedrooms and Bathrooms
- 1 Main Level Bedroom
- Walk-In Closet
- 1 Full Bathroom
- Bathtub with Shower
Laundry
- Laundry on main level
- Electric Dryer
- Washer
Parking
- 2 Open Parking Spaces
- 2 Parking Spaces
- Parking Lot
- Off-Street Parking
- Assigned Parking
Accessible Home Design
- Grab Bars
- Wheelchair Height Mailbox
- Doors swing in
- Level Entry For Accessibility
Outdoor Features
- Sport Court
- Water Fountains
- Exterior Lighting
- Rain Gutters
Schools
- Local Elementary School
- Mt. Laurel Middle School
- Lenape High School
Utilities
- 90% Forced Air Heating and Cooling System
- Vented Exhaust Fan
- Programmable Thermostat
- Underground Utilities
- 150 Amp Service
- 120/240V
- 60 Gallon+ Natural Gas Water Heater
- 60 Gallon+ High-Efficiency Water Heater
- Municipal Trash
- Cable TV Available
Listing and Financial Details
- Tax Lot 00001
- Assessor Parcel Number 24-01600 02-00001-C2803
Community Details
Overview
- Active Adult
- $1,122 Capital Contribution Fee
- Association fees include all ground fee, common area maintenance, exterior building maintenance, insurance, lawn care front, lawn care rear, lawn maintenance, lawn care side, management, pest control, pool(s), recreation facility, reserve funds, road maintenance, snow removal, trash
- Building Winterized
- Active Adult | Residents must be 55 or older
- Hve Condominium Ll HOA
- Built by Hovnanian
- Oxford
- Property Manager
Amenities
- Fax or Copying Available
- Common Area
- Clubhouse
- Game Room
- Billiard Room
- Community Center
- Meeting Room
- Party Room
- Recreation Room
Recreation
- Tennis Courts
- Fitness Center
- Heated Community Pool
- Saltwater Community Pool
- Recreational Area
Pet Policy
- Limit on the number of pets
- Dogs and Cats Allowed
Map
Home Values in the Area
Average Home Value in this Area
Property History
| Date | Event | Price | List to Sale | Price per Sq Ft |
|---|---|---|---|---|
| 10/27/2025 10/27/25 | Pending | -- | -- | -- |
| 10/19/2025 10/19/25 | For Sale | $279,500 | -- | $247 / Sq Ft |
Source: Bright MLS
MLS Number: NJBL2097754
APN: 24 01600-0002-00001-0000-C2803
- 420 Elderberry Ct
- 1302 Ginger Dr
- 1201A Ginger Ct
- 212 Dogwood Dr
- 124 W Berwin Way
- 7 Buttonbush Ct
- 11 E Berwin Way
- 13 Village Ct Unit 13
- 9 Avandale Ct
- 42 Meadowrue Ct
- 329 Mount Laurel Rd
- 10 Gretna Ct
- 23 E Oleander Dr
- 1 Adner Dr
- 145 Buckingham Way
- 40 E Oleander Dr
- 74 Poppy Ct
- 89 Peppergrass Dr S
- 10 Yarrow Place
- 17 Peppergrass Dr N
