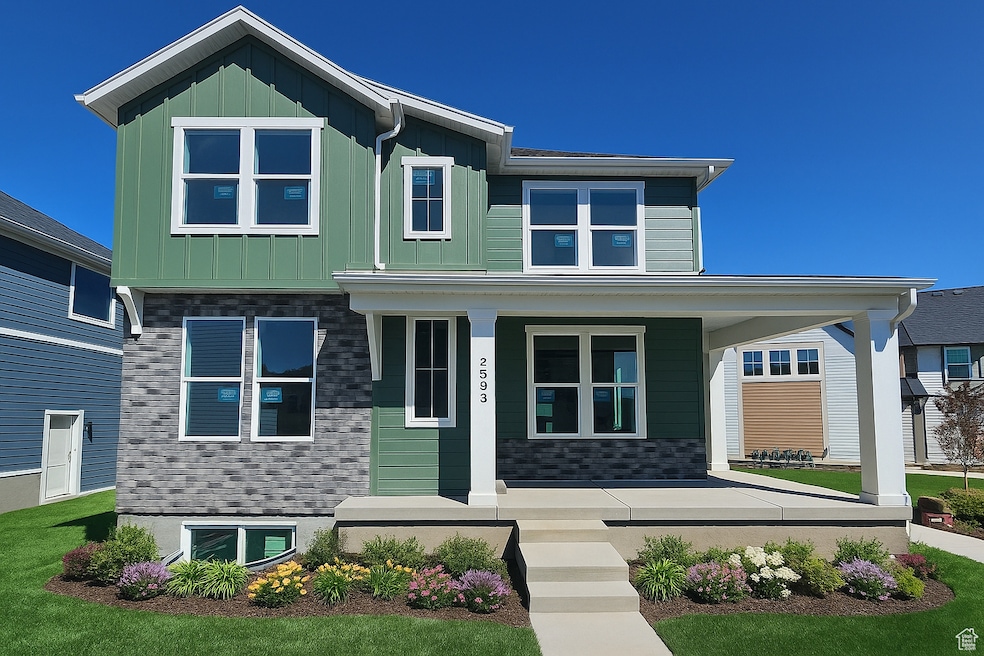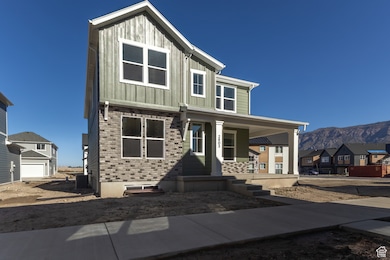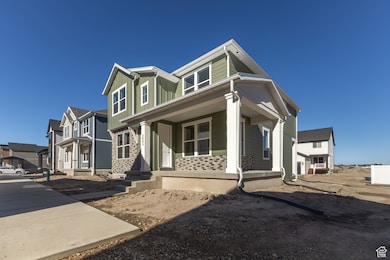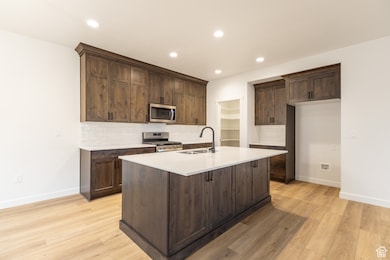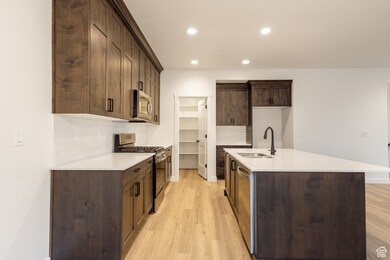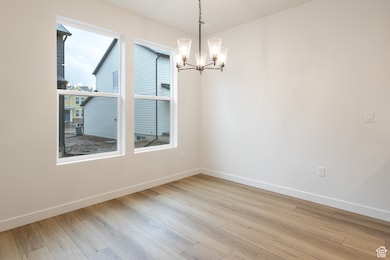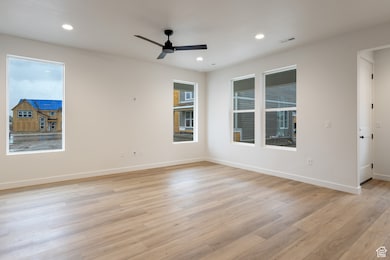2803 W 2720 N Unit 82 Plain City, UT 84404
Estimated payment $3,463/month
Highlights
- Great Room
- 2 Car Attached Garage
- Walk-In Closet
- Covered Patio or Porch
- Double Pane Windows
- Community Playground
About This Home
Over $12,000 in incentives and a no cost refinance for years when using builders preferred lender. Call for details. Great price on this move in ready 2 story- not to mention landscaping and fencing is included. Steps away from a 2.6 acre park and playground with more amazing amenities to come. Enjoy an oversized 2 car garage, spacious main level with 9' ceilings, large kitchen island, 4 bedrooms upstairs including a huge primary suite. Unfinished basement gives room to grow- room for 1 more bedroom/bathroom and large rec room. Tons of storage options throughout the home.
Listing Agent
Dustin Morgan
Nilson Homes License #7297056 Listed on: 10/06/2025
Co-Listing Agent
Bradley Jacobson
Nilson Homes License #11917156
Home Details
Home Type
- Single Family
Year Built
- Built in 2025
Lot Details
- 4,356 Sq Ft Lot
- Partially Fenced Property
- Landscaped
- Property is zoned Single-Family
HOA Fees
- $55 Monthly HOA Fees
Parking
- 2 Car Attached Garage
Home Design
- Brick Exterior Construction
- Metal Roof
Interior Spaces
- 3,212 Sq Ft Home
- 3-Story Property
- Ceiling Fan
- Double Pane Windows
- Great Room
- Carpet
- Basement Fills Entire Space Under The House
Kitchen
- Gas Range
- Microwave
- Disposal
Bedrooms and Bathrooms
- 4 Bedrooms
- Walk-In Closet
- Bathtub With Separate Shower Stall
Schools
- Farr West Elementary School
- Wahlquist Middle School
- Fremont High School
Utilities
- Forced Air Heating and Cooling System
- Natural Gas Connected
Additional Features
- Reclaimed Water Irrigation System
- Covered Patio or Porch
Listing and Financial Details
- Home warranty included in the sale of the property
- Assessor Parcel Number 19-481-0020
Community Details
Overview
- Orchards At Jdc Ranch Subdivision
Amenities
- Picnic Area
Recreation
- Community Playground
Map
Home Values in the Area
Average Home Value in this Area
Property History
| Date | Event | Price | List to Sale | Price per Sq Ft |
|---|---|---|---|---|
| 12/02/2025 12/02/25 | Price Changed | $545,765 | 0.0% | $170 / Sq Ft |
| 11/13/2025 11/13/25 | Price Changed | $545,775 | -1.6% | $170 / Sq Ft |
| 11/05/2025 11/05/25 | Price Changed | $554,765 | -0.9% | $173 / Sq Ft |
| 10/24/2025 10/24/25 | Price Changed | $559,765 | 0.0% | $174 / Sq Ft |
| 10/17/2025 10/17/25 | Price Changed | $559,775 | -1.8% | $174 / Sq Ft |
| 10/06/2025 10/06/25 | For Sale | $569,775 | -- | $177 / Sq Ft |
Source: UtahRealEstate.com
MLS Number: 2115908
- 2741 N 2775 W Unit 125
- 1998 E Mountain Rd N
- 3197 N 2875 W Unit 35
- 983 Liberty Cottages Ct
- 923 E 16th St
- 2848 W 2725 N Unit 76
- 2223 N Hwy 89 Unit 8 & 9
- 3091 N Morning Mist Ln W Unit 161
- 4575 W 2350 N
- 612 N 9350 W
- 2811 W 2720 N Unit 83
- 2840 W 2720 N Unit 77
- 2727 N 2775 W Unit 122
- 850 N 744 E
- 2820 W 2720 N Unit 80
- 2500 N 5100 W
- 9517 W 900 S
- 4100 S 5900 W
- 0 S 7500 St W
- 5319 S 7100 W
