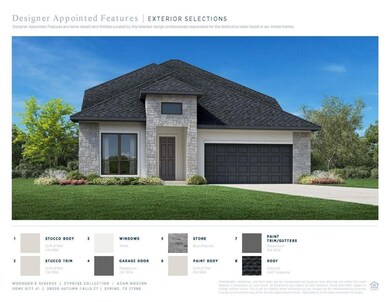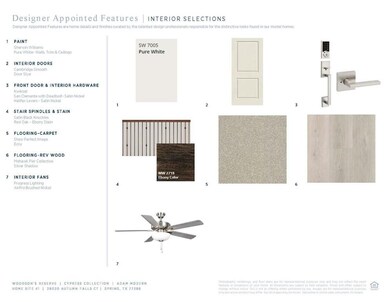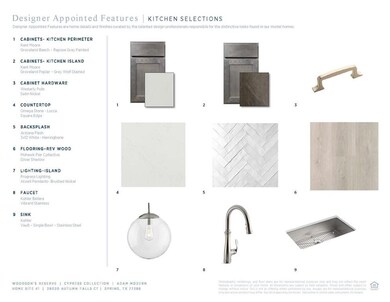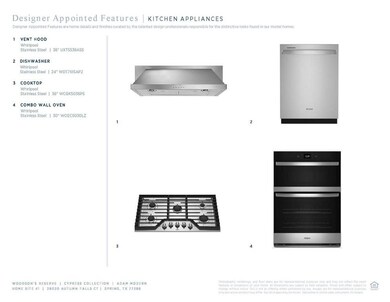
28030 Autumn Falls Ct Spring, TX 77386
Highlights
- New Construction
- Maid or Guest Quarters
- Loft
- York J High School Rated A
- Contemporary Architecture
- High Ceiling
About This Home
As of March 2025MLS# 25466386 - Built by Toll Brothers, Inc. - Ready Now! ~ The Adam Modern if a versatile home with entertaining space. The covered front porch entry opens into a foyer with tray ceilings. A convenient home office with French doors is perfect for managing family schedules or remote work. A secluded bedroom suite with full bath and walk-in closet is perfect for multi-generational living or overnight guests. The open kitchen boasts an expanded island and ample counter and cabinet space and walk-in pantry. The casual dining space creates a seamless transition into the great room with multi-slide doors that open your living space to the outdoors. A luxurious primary bedroom suite is decorated with a tray ceiling and full bath with dual sinks, separate tub and shower and walk-in closet. Upstairs you are greeted with a spacious loft and two bedrooms and a powder room and full bath.
Home Details
Home Type
- Single Family
Year Built
- Built in 2024 | New Construction
Lot Details
- 6,501 Sq Ft Lot
- East Facing Home
- Property is Fully Fenced
- Sprinkler System
- Cleared Lot
HOA Fees
- $119 Monthly HOA Fees
Parking
- 3 Car Attached Garage
Home Design
- Contemporary Architecture
- Brick Exterior Construction
- Slab Foundation
- Composition Roof
- Wood Siding
- Stone Siding
- Stucco
Interior Spaces
- 3,175 Sq Ft Home
- 2-Story Property
- High Ceiling
- Electric Fireplace
- Formal Entry
- Family Room Off Kitchen
- Combination Kitchen and Dining Room
- Home Office
- Loft
- Game Room
- Washer and Electric Dryer Hookup
Kitchen
- Walk-In Pantry
- Gas Oven
- Gas Cooktop
- Microwave
- Dishwasher
- Kitchen Island
- Disposal
Flooring
- Carpet
- Tile
- Vinyl
Bedrooms and Bathrooms
- 4 Bedrooms
- Maid or Guest Quarters
- Soaking Tub
- Separate Shower
Home Security
- Prewired Security
- Fire and Smoke Detector
Schools
- Hines Elementary School
- York Junior High School
- Grand Oaks High School
Additional Features
- Balcony
- Zoned Heating and Cooling
Community Details
- Principal Management Group Association, Phone Number (833) 544-7031
- Built by Toll Brothers, Inc.
- Woodson's Reserve Cypress Collection Subdivision
Similar Homes in Spring, TX
Home Values in the Area
Average Home Value in this Area
Property History
| Date | Event | Price | Change | Sq Ft Price |
|---|---|---|---|---|
| 03/27/2025 03/27/25 | Sold | -- | -- | -- |
| 11/21/2024 11/21/24 | Pending | -- | -- | -- |
| 06/27/2024 06/27/24 | Price Changed | $623,094 | -6.3% | $196 / Sq Ft |
| 06/15/2024 06/15/24 | Price Changed | $664,748 | -0.3% | $209 / Sq Ft |
| 06/10/2024 06/10/24 | For Sale | $667,023 | -- | $210 / Sq Ft |
Tax History Compared to Growth
Agents Affiliated with this Home
-

Seller's Agent in 2025
Ben Caballero
HomesUSA.com
(888) 872-6006
30,732 Total Sales
-
M
Buyer's Agent in 2025
Mustafa Shekhani
NXTSQFT.COM
(832) 339-1314
22 Total Sales
Map
Source: Houston Association of REALTORS®
MLS Number: 25466386
- 4814 Terra Forest Ct
- 27954 Spring Falls Ct
- 27958 Spring Falls Ct
- 4806 Terra Forest Ct
- Snyder Plan at Woodson's Reserve - Woodson’s Reserve 70′
- Bartlett Plan at Woodson's Reserve - Woodson’s Reserve 70′
- Seville Plan at Woodson's Reserve - Woodson’s Reserve 70′
- Bogata Plan at Woodson's Reserve - Woodson’s Reserve 70′
- Lamesa Plan at Woodson's Reserve - Woodson’s Reserve 70′
- Savoy Plan at Woodson's Reserve - Woodson’s Reserve 70′
- Vienna Plan at Woodson's Reserve - Woodson’s Reserve 70′
- Benbrook Plan at Woodson's Reserve - Woodson’s Reserve 70′
- Lisbon Plan at Woodson's Reserve - Woodson’s Reserve 70′
- 4802 Terra Forest Ct
- 27849 Wooded Pond Dr
- 27866 Wooded Pond Dr
- 27858 Wooded Pond Dr
- 28228 Timber Pond Dr
- 27814 Terra Creek Dr
- 28246 Timber Pond Dr





