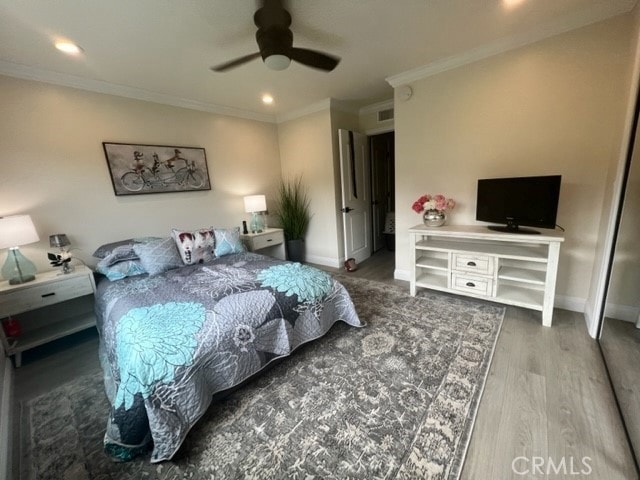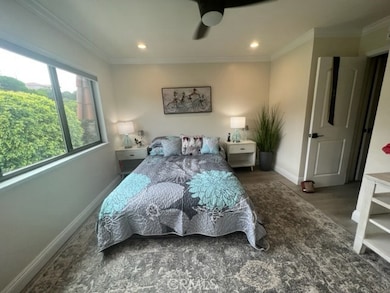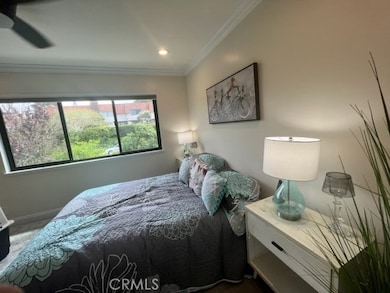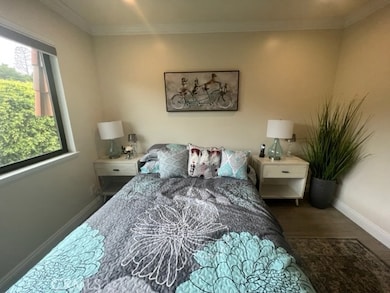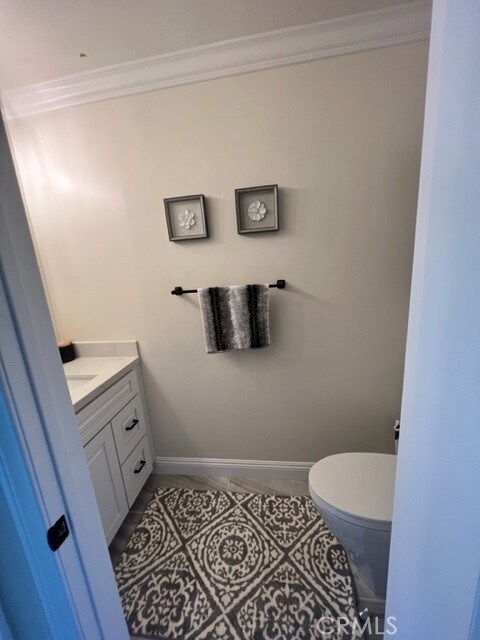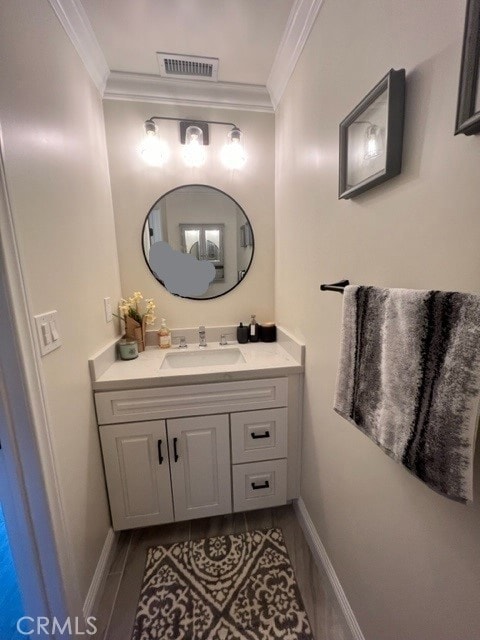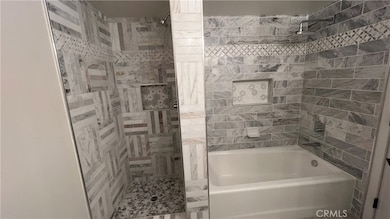28033 Ridgecove Ct N Rancho Palos Verdes, CA 90275
Highlights
- Guarded Parking
- Private Pool
- All Bedrooms Downstairs
- Montemalaga Elementary School Rated A+
- No Units Above
- Gated Parking
About This Home
1 bedroom with private 1/2 bath and access to full shared bathroom in a beautiful 2 Bedroom 3 Bath Rancho Palos Verdes Townhouse! Embrace modern comfort and style in this room for rent at the recently and completely renovated 28033 Ridgecove Court North, Rancho Palos Verdes. This chic living space underwent a comprehensive makeover, including a kitchen and bathroom overhaul, ensuring a luxurious and convenient lifestyle. The fully remodeled kitchen shines with high-end appliances and stylish finishes, making meal preparation a pleasure. Immerse yourself in the spa-like ambiance of the newly renovated bathrooms for relaxation and rejuvenation. The bedroom offers a peaceful retreat with ample space and tranquil surroundings for a restful night's sleep. Common areas provide inviting spaces for socializing, while the private outdoor area is perfect for enjoying the California sunshine. HOA amenities include multiple BBQ areas, pools, tennis courts, 24 hour security and beautiful landscaping. Located in the prestigious Rancho Palos Verdes, this property offers easy access to local restaurants, nature trails, shops, and the stunning coastal vistas the area is renowned for. Don't miss the opportunity to make 28033 Ridgecove Court North your new home sweet home—schedule a viewing today and embrace the Rancho Palos Verdes lifestyle at its finest!
Listing Agent
Excel Funding Real Estate Services, Inc. Brokerage Phone: 310-245-5626 License #01194971 Listed on: 09/20/2023
Property Details
Home Type
- Multi-Family
Est. Annual Taxes
- $8,408
Year Built
- Built in 1973
Lot Details
- 7.11 Acre Lot
- No Units Above
- No Units Located Below
- Two or More Common Walls
- Landscaped
Parking
- 2 Car Attached Garage
- Gated Parking
- On-Street Parking
- Guarded Parking
Home Design
- Property Attached
- Entry on the 1st floor
Interior Spaces
- 1,140 Sq Ft Home
- 2-Story Property
- Furniture Can Be Negotiated
- Tile Flooring
- Neighborhood Views
Kitchen
- Updated Kitchen
- Eat-In Kitchen
- Electric Oven
- Electric Range
- Microwave
- Dishwasher
- Disposal
Bedrooms and Bathrooms
- 1 Bedroom
- All Bedrooms Down
- Remodeled Bathroom
- 1 Full Bathroom
- Bathtub with Shower
- Walk-in Shower
Laundry
- Laundry Room
- Laundry in Garage
- Dryer
- Washer
Outdoor Features
- Private Pool
- Exterior Lighting
Location
- Property is near public transit
- Suburban Location
Utilities
- Central Heating and Cooling System
- Water Heater
Listing and Financial Details
- Security Deposit $3,000
- Rent includes all utilities, association dues, electricity, gas, pool, sewer, trash collection, water
- 12-Month Minimum Lease Term
- Available 9/18/23
- Tax Lot 1
- Tax Tract Number 29594
- Assessor Parcel Number 7587003082
Community Details
Overview
- Property has a Home Owners Association
- Front Yard Maintenance
Recreation
- Tennis Courts
- Pickleball Courts
- Community Pool
Additional Features
- Community Barbecue Grill
- Security Guard
Map
Source: California Regional Multiple Listing Service (CRMLS)
MLS Number: SB23173230
APN: 7587-003-082
- 28125 Ridgecove Ct S
- 28012 Ridgeforest Ct
- 28005 Ridgebluff Ct
- 28178 Ridgecove Ct S
- 6307 Ridgeglade Ct
- 28127 Ridgethorne Ct Unit 35
- 5987 Peacock Ridge Rd Unit 101
- 28121 Highridge Rd Unit 405
- 5965 Peacock Ridge Rd Unit 301
- 15 Hilltop Cir
- 28068 Santona Dr
- 58 Hilltop Cir
- 5718 Ravenspur Dr Unit 307
- 5700 Ravenspur Dr Unit 107
- 28220 Highridge Rd Unit 208
- 5927 Armaga Spring Rd Unit I
- 5917 Armaga Spring Rd Unit H
- 2229 Via Cerritos
- 5644 Ravenspur Dr
- 92 Cottonwood Cir
- 28025 Ridgecove Ct N
- 28000 Ridgebluff Ct
- 28207 Ridgethorne Ct Unit 29
- 28318 Ridgefalls Ct
- 5987 Peacock Ridge Rd Unit 122
- 28125 Peacock Ridge Dr
- 28130 Peacock Ridge Dr Unit FL2-ID1430
- 28124 Peacock Ridge Dr Unit FL3-ID1429
- 5718 Ravenspur Dr Unit 202
- 5937 Armaga Spring Rd Unit O
- 6602 Monero Dr
- 28603 Cedarbluff Dr
- 43 Coronel Plaza
- 28068 Braidwood Dr
- 28 Sycamore Ln
- 43 Hillcrest Meadows
- 31 Aspen Way
- 1409 Via Arco
- 28619 Golden Meadow Dr
- 6507-6510 Ocean Crest Dr
