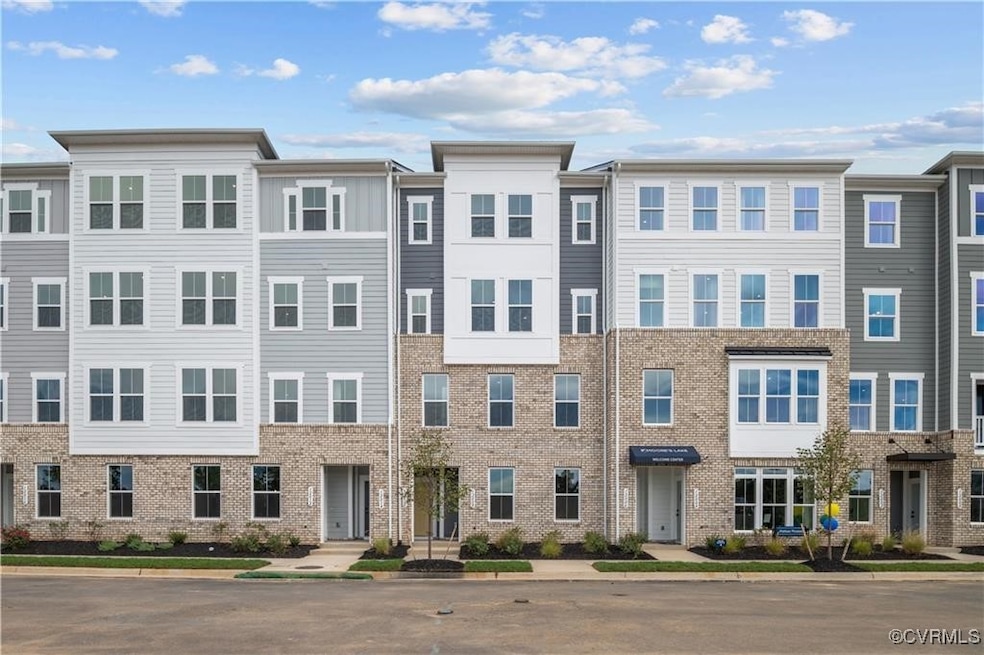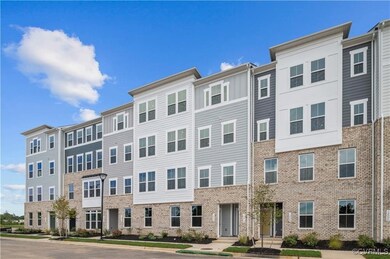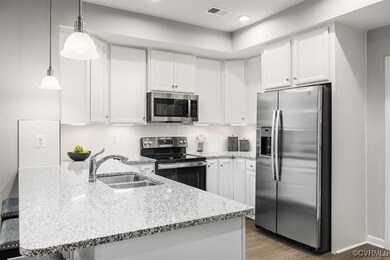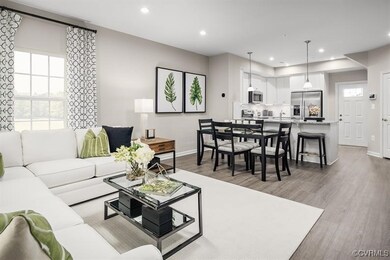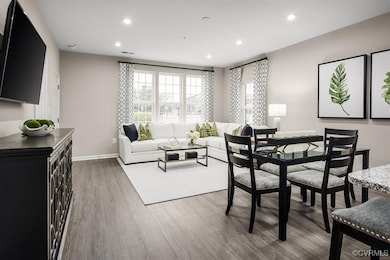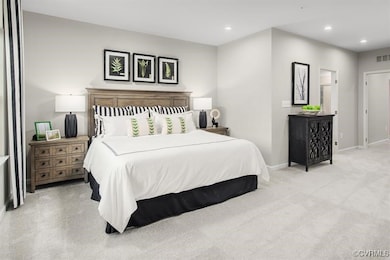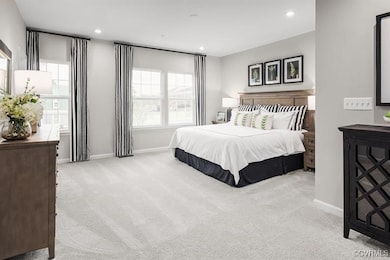2804 Calgary Ln Chester, VA 23831
Estimated payment $2,244/month
Highlights
- Under Construction
- Granite Countertops
- Thermal Windows
- Modern Architecture
- 1 Car Direct Access Garage
- Rear Porch
About This Home
The Matisse condo at Moore’s Lake offers spacious, maintenance free living with 3 bedrooms and 2 1⁄2 baths. This 2-story luxury townhome style condo feels like a single-family home but with an affordable price at just $339,990. As you enter into your home you are greeted with a large great room with LVP flooring throughout the main level. Your kitchen features stainless steel appliances, quartz countertops, upgraded LED lighting, and a breakfast bar perfect for morning coffee. Battling weather is a thing of the past with your included attached garage with private driveway. Bring your groceries into your kitchen and store in your walk-in pantry. After a long day escape to your private owner’s suite oasis with 2 large walk-in closets and ensuite bath with double vanity. Two additional generously sized bedrooms rooms are the perfect spot for the kids rooms, a home office or bonus room. Conveniently located laundry room with included quartz sink makes laundry a breeze. Looking for a convenient location? Moore’s Lake is centrally located in the heart of Chester steps from restaurants, shopping, and entertainment. Commuting is a breeze with interstates 95, 295 and 288 right down the road. With all exterior maintenance included you can start putting more time back in your day. Construction in underway with a delivery of early Spring 2025. Isn’t it time you started getting more and living the lifestyle you have always imagined?
Listing Agent
Long & Foster REALTORS Brokerage Phone: (804) 467-9022 License #0225077510 Listed on: 01/23/2025

Property Details
Home Type
- Condominium
Year Built
- Built in 2025 | Under Construction
HOA Fees
- $80 Monthly HOA Fees
Parking
- 1 Car Direct Access Garage
- Garage Door Opener
- Off-Street Parking
Home Design
- Modern Architecture
- Slab Foundation
- Frame Construction
- Shingle Roof
- HardiePlank Type
Interior Spaces
- 1,606 Sq Ft Home
- 2-Story Property
- Wired For Data
- Ceiling Fan
- Recessed Lighting
- Thermal Windows
- Dining Area
- Washer and Dryer Hookup
Kitchen
- Eat-In Kitchen
- Oven
- Gas Cooktop
- Microwave
- Dishwasher
- Kitchen Island
- Granite Countertops
- Disposal
Flooring
- Partially Carpeted
- Vinyl
Bedrooms and Bathrooms
- 3 Bedrooms
- En-Suite Primary Bedroom
- Walk-In Closet
- Double Vanity
Home Security
Outdoor Features
- Rear Porch
Schools
- Curtis Elementary School
- Elizabeth Davis Middle School
- Thomas Dale High School
Utilities
- Cooling Available
- Forced Air Heating System
- Heating System Uses Natural Gas
- Tankless Water Heater
- Gas Water Heater
- High Speed Internet
- Cable TV Available
Listing and Financial Details
- Tax Lot 4C
Community Details
Overview
- Moore's Lake Subdivision
- The community has rules related to allowing corporate owners
Additional Features
- Common Area
- Fire and Smoke Detector
Map
Home Values in the Area
Average Home Value in this Area
Property History
| Date | Event | Price | List to Sale | Price per Sq Ft |
|---|---|---|---|---|
| 01/23/2025 01/23/25 | Pending | -- | -- | -- |
| 01/23/2025 01/23/25 | For Sale | $344,990 | -- | $215 / Sq Ft |
Source: Central Virginia Regional MLS
MLS Number: 2501847
- 2809 Calgary Ln
- 2840 Calgary Ln
- 2819 Calgary Ln
- 2620 Calgary Dr
- Picasso Plan at Moore's Lake
- Matisse Plan at Moore's Lake
- 2806 Calgary Loop
- 12116 Rock Hill Rd
- 12200 Rock Hill Rd
- 12032 Rock Hill Rd
- 12208 Rock Hill Rd
- 12216 Rock Hill Rd
- 2916 Mount Clair Rd
- 2716 Goyne Loop
- 2908 Mountclair Rd
- 3230 Perdue Springs Ln
- 2319 Seminole Ave
- 3327 Stone Manor Cir
- 12400 Ivytree Terrace
- 11360 Elokomin Ave
