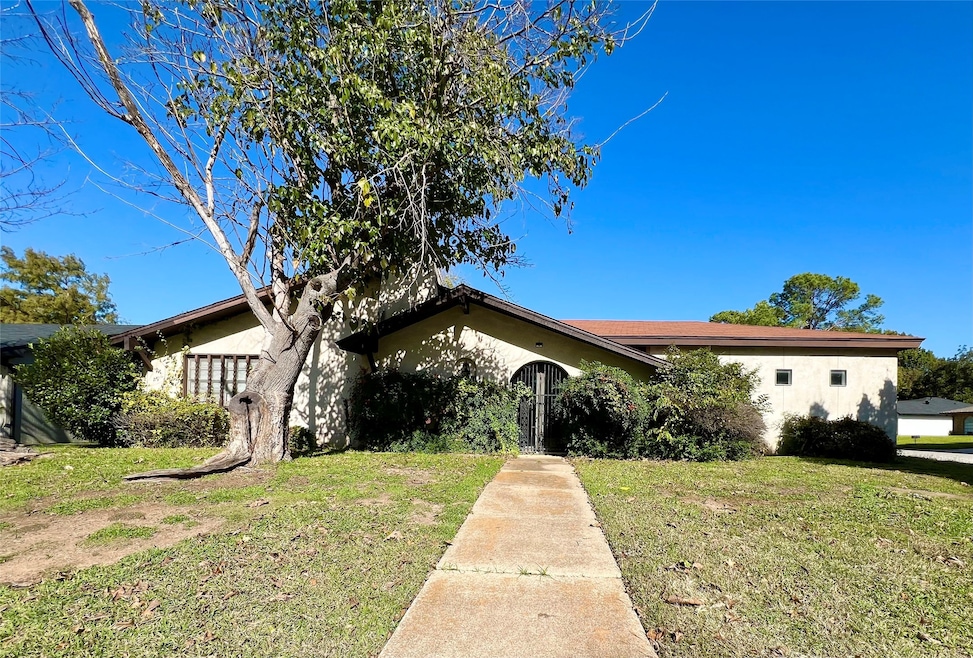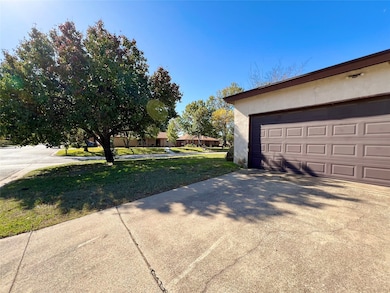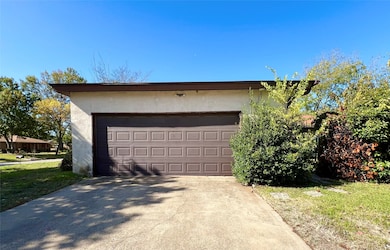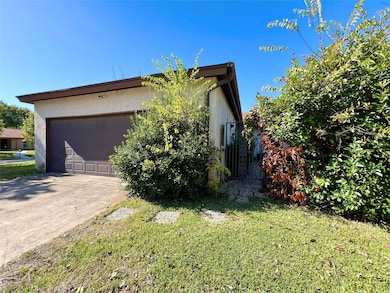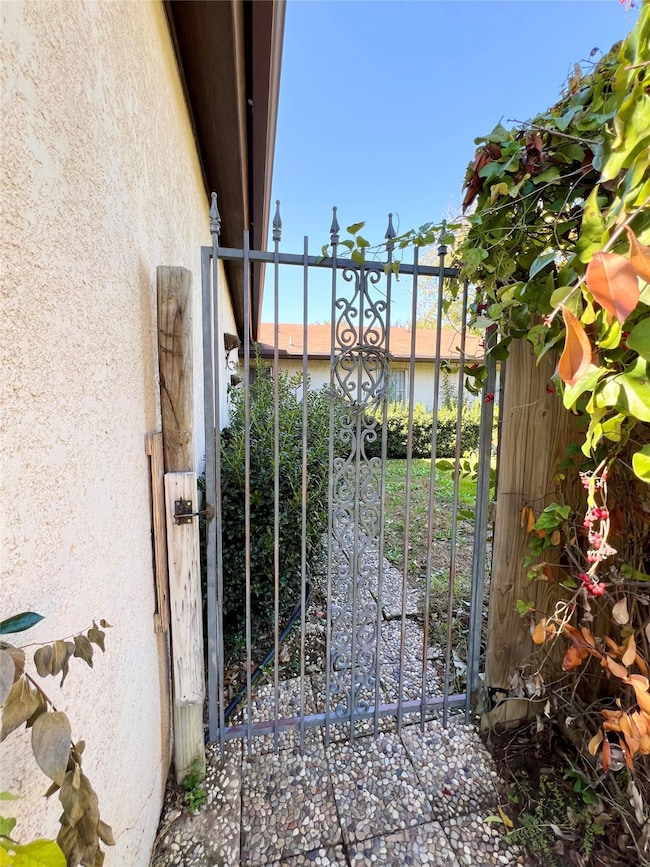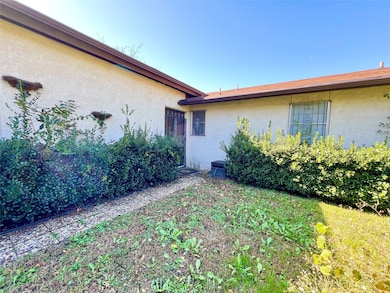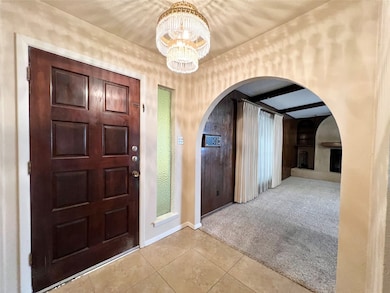2804 Canyon Dr Grapevine, TX 76051
Highlights
- Traditional Architecture
- Corner Lot
- Covered Patio or Porch
- Cross Timbers Middle School Rated A
- Lawn
- Double Oven
About This Home
Charming Mission-style home situated on a beautiful corner lot in an established Grapevine neighborhood! Enjoy a private, fenced backyard with lush grass and professional landscaping. The oversized primary suite offers plenty of space to relax, while the kitchen and bathrooms feature elegant granite countertops. The kitchen also includes a double oven, electric cooktop, and tile flooring. A covered breezeway welcomes you to the home—perfect for relaxing or entertaining guests. Inside, the spacious family room with a wood-burning fireplace opens to an elegant formal dining area, creating a warm and inviting flow. Large windows throughout fill the home with natural light. Lawn care is included, and pets are considered on a case-by-case basis with an additional deposit and monthly fee. Pets are on a case by case basis with pet deposit. For information, email leasing@leasingtexas.com.
Apply online at leasingtexas.com
Listing Agent
Leasing Texas Brokerage Phone: 817-717-5424 License #0762192 Listed on: 11/14/2025
Home Details
Home Type
- Single Family
Est. Annual Taxes
- $1,930
Year Built
- Built in 1975
Lot Details
- 10,237 Sq Ft Lot
- Partially Fenced Property
- Wood Fence
- Aluminum or Metal Fence
- Landscaped
- Brush Vegetation
- Corner Lot
- Sprinkler System
- Lawn
- Garden
- Back Yard
Parking
- 2 Car Attached Garage
- Side Facing Garage
- Multiple Garage Doors
- Garage Door Opener
- Driveway
Home Design
- Traditional Architecture
- Slab Foundation
- Composition Roof
- Stucco
Interior Spaces
- 1,719 Sq Ft Home
- 1-Story Property
- Decorative Lighting
- Wood Burning Fireplace
- Window Treatments
- Fire and Smoke Detector
- Laundry in Hall
Kitchen
- Double Oven
- Electric Oven
- Electric Cooktop
- Dishwasher
- Disposal
Flooring
- Carpet
- Vinyl
Bedrooms and Bathrooms
- 3 Bedrooms
- 2 Full Bathrooms
Outdoor Features
- Covered Patio or Porch
Schools
- Timberline Elementary School
- Grapevine High School
Utilities
- Central Heating and Cooling System
- High Speed Internet
- Cable TV Available
Listing and Financial Details
- Residential Lease
- Property Available on 11/14/25
- Tenant pays for all utilities, insurance
- 12 Month Lease Term
- Legal Lot and Block 1 / 5
- Assessor Parcel Number 01984179
Community Details
Overview
- Oak Creek Estate Grapevine Subdivision
Pet Policy
- Limit on the number of pets
- Pet Size Limit
- Pet Deposit $500
- Dogs and Cats Allowed
- Breed Restrictions
Map
Source: North Texas Real Estate Information Systems (NTREIS)
MLS Number: 21109762
APN: 01984179
- 2073 Wedgewood Dr
- 2922 Canyon Dr
- 2917 Brookshire Dr
- 2946 Ridgewood Dr
- 1914 Cheshire Dr
- 2831 Creekwood Ct
- 2841 West Ct
- 3008 Old Mill Run
- 3107 Mustang Dr Unit 104
- 2126 Los Robles St
- 3008 Creekview Dr
- 3801 Hillside Trail
- 2805 Pine View Dr
- 3044 Old Mill Run
- 3107 Wintergreen Terrace
- 3032 Ridgebend Dr
- 3601 William D Tate Ave
- 3052 Ridgeview Dr
- 2669 Flameleaf Dr
- 3826 Shady Meadow Dr
- 2828 Oak Forest Dr
- 2400 Timberline Dr
- 2946 Ridgewood Dr
- 2440 Brittany Ln
- 2805 Mustang Dr
- 2300 Grayson Dr
- 2950 Mustang Dr
- 2121 Stone Moss Ln
- 3116 Oak Ridge Point
- 2802 Timber Hill Dr
- 1433 Montgomery Ln
- 1924 Waterford Dr
- 6705 Carriage Ln
- 1808 Evergreen Ct
- 619 Drexel Dr
- 205 Westwood Dr
- 925 S Main St
- 1301 Tillery Ct
- 601 N Park Blvd
- 328 Tillery Cir
