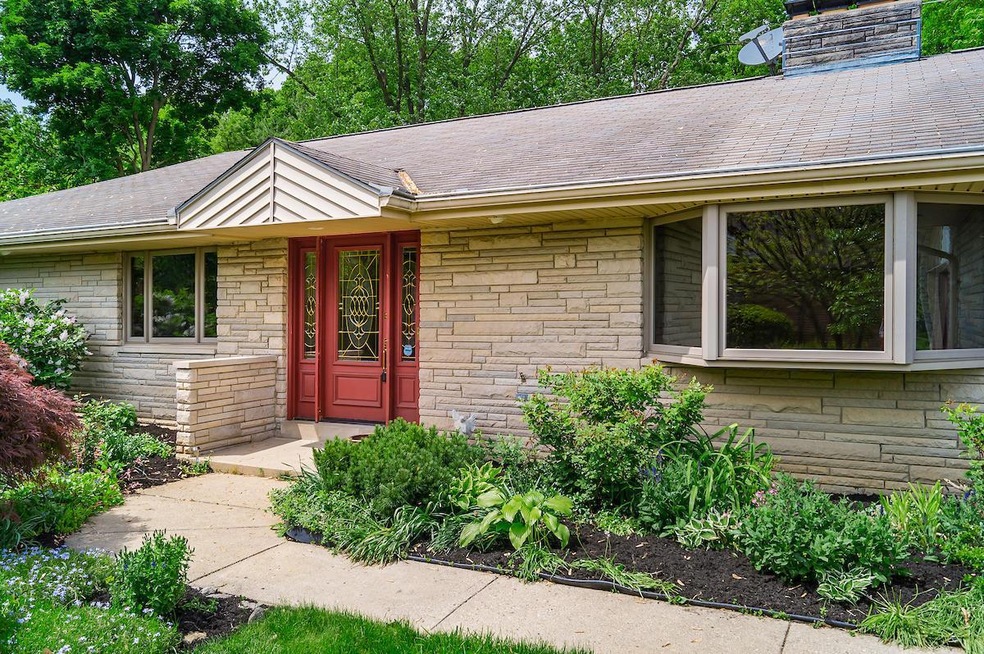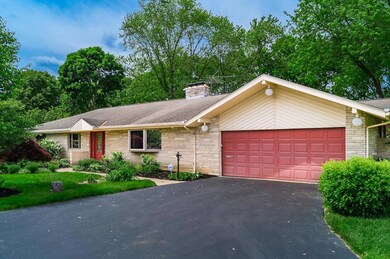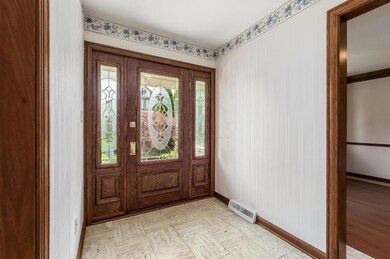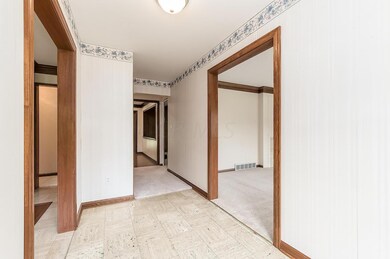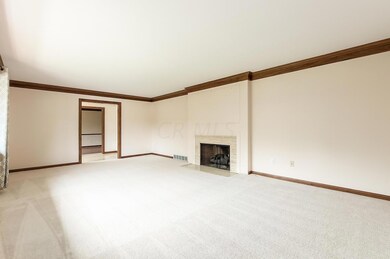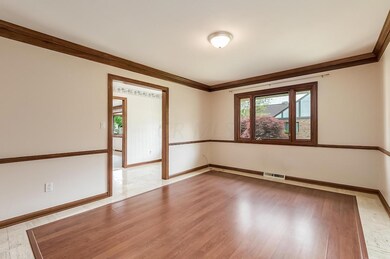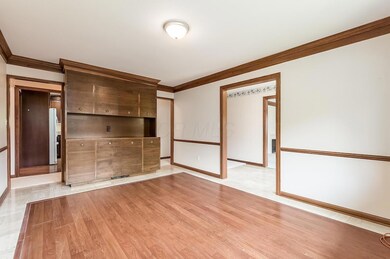
2804 Elginfield Rd Columbus, OH 43220
Highlights
- Deck
- Ranch Style House
- 2 Car Attached Garage
- Windermere Elementary School Rated A
- Sun or Florida Room
- Patio
About This Home
As of June 2021Unique opportunity- attached ranch condo w/o COA, nor condo fees. 3 Large living areas: living room and family room each with a fireplace, plus beautiful tiled 3 season room with glass walls providing additional 330 sq. ft,, - leading to screened porch and rear gardens. Hardwood floors under all carpet.. see photos. Kitchen and baths updated. with Large pantry and laundry area off kitchen, Plus guest bath.
Second owner of the last 27 years updated house, replacing windows and whole house insulation - including attic and in crawl space under living area floors. Hardwood floors under family room and front bedroom were finished prior to 1990. All other carpeted areas have original, unfinished hardwood floors. Staircase in garage to upstairs storage in attic
Last Agent to Sell the Property
Todd Berrien
Keller Williams Consultants Listed on: 05/14/2019

Last Buyer's Agent
Todd Berrien
Keller Williams Consultants Listed on: 05/14/2019

Property Details
Home Type
- Condominium
Est. Annual Taxes
- $5,771
Year Built
- Built in 1957
Lot Details
- 1 Common Wall
Parking
- 2 Car Attached Garage
Home Design
- Ranch Style House
- Block Foundation
- Stone Exterior Construction
Interior Spaces
- 2,538 Sq Ft Home
- Wood Burning Fireplace
- Gas Log Fireplace
- Insulated Windows
- Family Room
- Sun or Florida Room
- Screened Porch
- Laundry on main level
Kitchen
- Gas Range
- Microwave
- Dishwasher
Flooring
- Carpet
- Laminate
Bedrooms and Bathrooms
- 2 Main Level Bedrooms
Outdoor Features
- Deck
- Patio
- Shed
- Storage Shed
Utilities
- Forced Air Heating and Cooling System
- Heating System Uses Gas
- Gas Water Heater
Community Details
- Property has a Home Owners Association
Listing and Financial Details
- Home warranty included in the sale of the property
- Assessor Parcel Number 070-007429
Ownership History
Purchase Details
Home Financials for this Owner
Home Financials are based on the most recent Mortgage that was taken out on this home.Purchase Details
Home Financials for this Owner
Home Financials are based on the most recent Mortgage that was taken out on this home.Purchase Details
Purchase Details
Similar Homes in the area
Home Values in the Area
Average Home Value in this Area
Purchase History
| Date | Type | Sale Price | Title Company |
|---|---|---|---|
| Fiduciary Deed | $430,000 | Accommodation | |
| Warranty Deed | $338,000 | None Available | |
| Deed | $185,000 | -- | |
| Deed | $125,000 | -- |
Mortgage History
| Date | Status | Loan Amount | Loan Type |
|---|---|---|---|
| Closed | $421,649 | New Conventional | |
| Closed | $404,863 | FHA | |
| Previous Owner | $200,000 | New Conventional | |
| Previous Owner | $165,000 | New Conventional | |
| Previous Owner | $178,000 | Unknown | |
| Previous Owner | $26,000 | Credit Line Revolving | |
| Previous Owner | $50,000 | Unknown | |
| Previous Owner | $200,000 | Unknown | |
| Previous Owner | $50,000 | Credit Line Revolving |
Property History
| Date | Event | Price | Change | Sq Ft Price |
|---|---|---|---|---|
| 03/31/2025 03/31/25 | Off Market | $338,000 | -- | -- |
| 06/30/2021 06/30/21 | Sold | $430,000 | +4.9% | $195 / Sq Ft |
| 06/03/2021 06/03/21 | For Sale | $409,900 | +21.3% | $186 / Sq Ft |
| 06/17/2019 06/17/19 | Sold | $338,000 | +1.5% | $133 / Sq Ft |
| 05/21/2019 05/21/19 | Pending | -- | -- | -- |
| 05/14/2019 05/14/19 | For Sale | $333,000 | -- | $131 / Sq Ft |
Tax History Compared to Growth
Tax History
| Year | Tax Paid | Tax Assessment Tax Assessment Total Assessment is a certain percentage of the fair market value that is determined by local assessors to be the total taxable value of land and additions on the property. | Land | Improvement |
|---|---|---|---|---|
| 2024 | $8,949 | $148,130 | $30,280 | $117,850 |
| 2023 | $8,842 | $148,120 | $30,275 | $117,845 |
| 2022 | $7,731 | $106,510 | $30,210 | $76,300 |
| 2021 | $7,026 | $106,510 | $30,210 | $76,300 |
| 2020 | $6,530 | $106,510 | $30,210 | $76,300 |
| 2019 | $5,815 | $92,610 | $26,250 | $66,360 |
| 2018 | $5,489 | $92,610 | $26,250 | $66,360 |
| 2017 | $5,485 | $92,610 | $26,250 | $66,360 |
| 2016 | $5,200 | $87,400 | $14,280 | $73,120 |
| 2015 | $5,196 | $87,400 | $14,280 | $73,120 |
| 2014 | $5,202 | $87,400 | $14,280 | $73,120 |
| 2013 | $2,456 | $79,450 | $12,985 | $66,465 |
Agents Affiliated with this Home
-
E
Seller's Agent in 2021
Eric Bahgat
Advocate Real Estate, LLC
(614) 746-6700
2 in this area
6 Total Sales
-

Buyer's Agent in 2021
Brian Bainbridge
CRT, Realtors
(614) 560-3018
3 in this area
249 Total Sales
-
T
Seller's Agent in 2019
Todd Berrien
Keller Williams Consultants
Map
Source: Columbus and Central Ohio Regional MLS
MLS Number: 219016284
APN: 070-007429
- 2790 Alliston Ct
- 4371 Latin Ln Unit 122
- 2673 Lane Rd
- 4289 Shelbourne Ln
- 2560 Chartwell Rd
- 2484 Danvers Ct
- 2450 Sandover Rd
- 3950 Riverside Dr
- 3318 Darbyshire Dr
- 4200 Bowmansroot Ct
- 3705 Schirtzinger Rd
- 2131 Sheringham Rd
- 3445 Darbyshire Dr
- 4211 Woodbridge Rd
- 3419 River Landings Blvd
- 3439 River Landings Blvd
- 2779 Scioto Villas Dr
- 4760 Coach Rd Unit 14
- 2060 Fontenay Place
- 2095 Mccoy Rd
