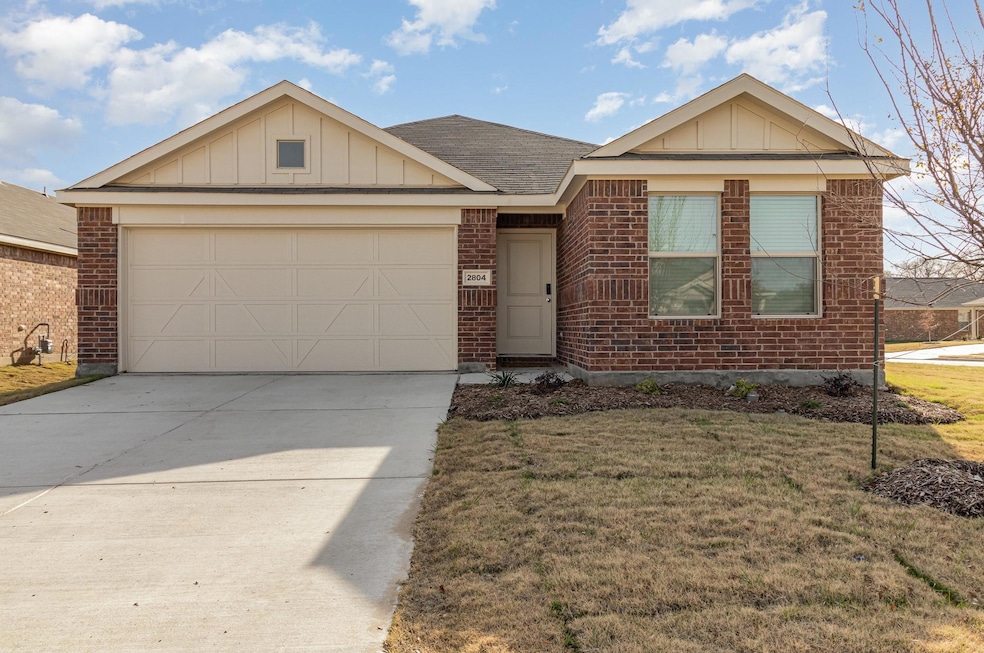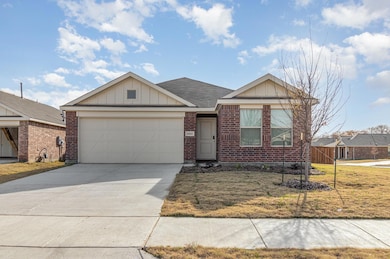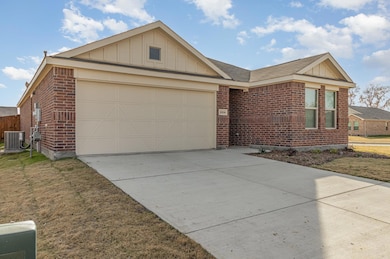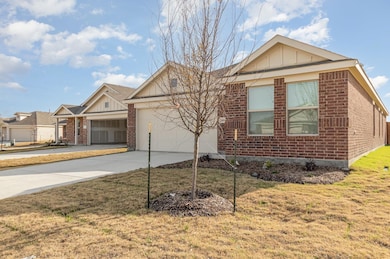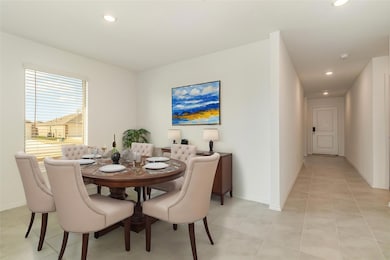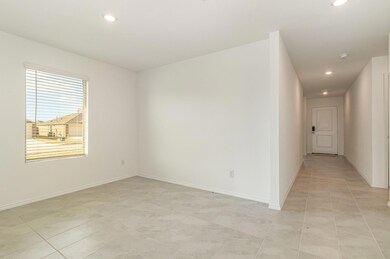2804 Green Hill Way Oak Point, TX 75068
Highlights
- Traditional Architecture
- Lawn
- Walk-In Closet
- Granite Countertops
- 2 Car Attached Garage
- Laundry in Utility Room
About This Home
Step into the epitome of modern living with this 2023 built exquisite, single-story residence. Boasting a sprawling 0.3-acre lot, this impeccable home offers four spacious bedrooms and two sophisticated baths, complemented by a kitchen graced with stunning granite countertops. The generous living spaces and flexible rooms flow effortlessly, leading you to an expansive backyard, perfect for both relaxation and hosting memorable gatherings. The property features a smart garage opener along with a smart lock and video doorbell for seamless and secure access. Nestled in a highly coveted community, this haven is just moments away from parks, shopping centers, and the serene Lake Lewisville, ensuring leisure and retail needs are always within easy reach. Families will appreciate the proximity to Denton ISD schools, making this location ideal for those seeking a blend of comfort and convenience.
Listing Agent
EXP REALTY Brokerage Phone: 214-315-7683 License #0826061 Listed on: 04/12/2025

Home Details
Home Type
- Single Family
Est. Annual Taxes
- $9,402
Year Built
- Built in 2023
Lot Details
- 0.3 Acre Lot
- Wood Fence
- Level Lot
- Lawn
- Back Yard
Parking
- 2 Car Attached Garage
- Parking Accessed On Kitchen Level
- Lighted Parking
- Front Facing Garage
- Single Garage Door
- Garage Door Opener
Home Design
- Traditional Architecture
- Brick Exterior Construction
- Slab Foundation
- Shingle Roof
- Composition Roof
Interior Spaces
- 1,847 Sq Ft Home
- 1-Story Property
Kitchen
- Electric Oven
- Gas Cooktop
- Dishwasher
- Kitchen Island
- Granite Countertops
- Disposal
Flooring
- Carpet
- Laminate
- Ceramic Tile
Bedrooms and Bathrooms
- 4 Bedrooms
- Walk-In Closet
- 2 Full Bathrooms
Laundry
- Laundry in Utility Room
- Washer and Gas Dryer Hookup
Schools
- Dorothy Martinez Elementary School
- Ray Braswell High School
Utilities
- Central Heating and Cooling System
- Heating System Uses Natural Gas
- Cable TV Available
Listing and Financial Details
- Residential Lease
- Property Available on 5/1/25
- Tenant pays for all utilities, sewer, trash collection, water
- 12 Month Lease Term
- Legal Lot and Block 39 / B
- Assessor Parcel Number R1016048
Community Details
Overview
- Cma Association
- Linden Hills Phase 3 Subdivision
Pet Policy
- Pet Size Limit
- Pet Deposit $250
- 2 Pets Allowed
- Dogs and Cats Allowed
- Breed Restrictions
Map
Source: North Texas Real Estate Information Systems (NTREIS)
MLS Number: 20874641
APN: R1016048
- 2225 Birch Dr
- 1612 Thornhill Ln
- 2312 Chestnut Dr
- 2305 Sumac Ct
- 1913 Silver Leaf Dr
- 2105 Corbera Dr
- 2109 Corbera Dr
- 1609 Birch Bend Way
- 2508 Ash Dr
- 1916 Bradford Pear Dr
- 2124 Corbera Dr
- 2128 Corbera Dr
- 2116 Corbera Dr
- 1617 Brookstone Dr
- 2405 Chestnut Dr
- 1901 Bradford Pear Square
- 2420 Chestnut Dr
- 2720 Winterberry Ln
- 2701 Lazy Oak Dr
- 1554 Brandywine Ln
- 2505 Pecan Dr
- 2344 Magnolia Dr
- 2429 Graystone Dr
- 1937 Silver Leaf Dr
- 2305 Chestnut Dr
- 2224 Maple Dr
- 1609 Birch Bend Way
- 1933 Juniper Dr
- 2700 Peach Dr
- 1900 Juniper Dr
- 1595 Thornhill Ln
- 2717 Elderberry Ln
- 2705 White Pine Dr
- 1901 Grand Fir Dr
- 2708 Bur Oak Dr
- 1547 Thornhill Ln
- 1892 Barton Springs Dr
- 1917 Cliffrose Dr
- 1720 Pebblebrook Way
- 2509 Saddlehorn Dr
