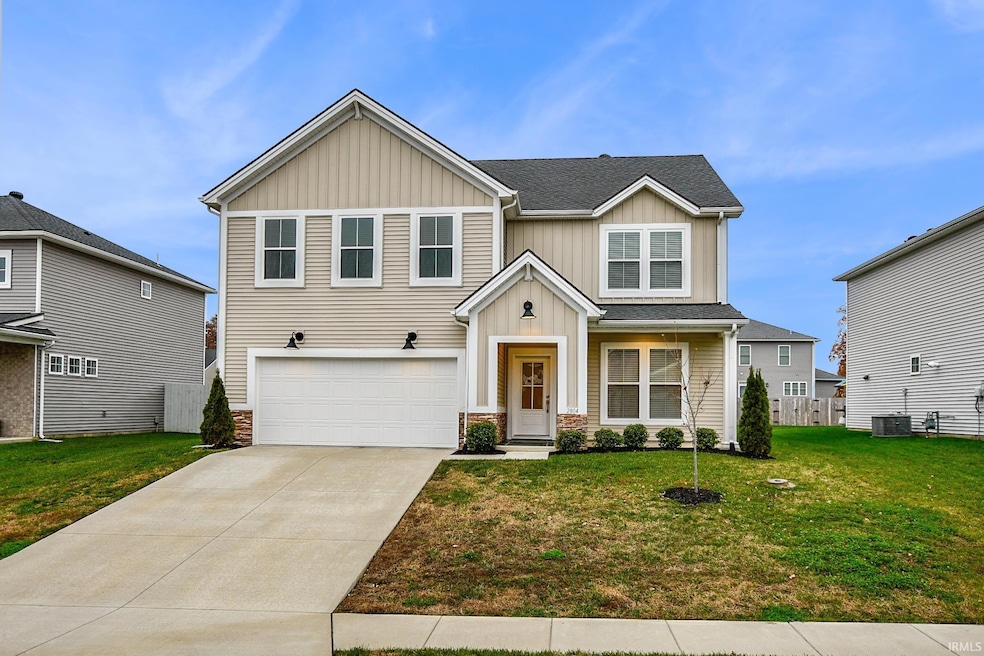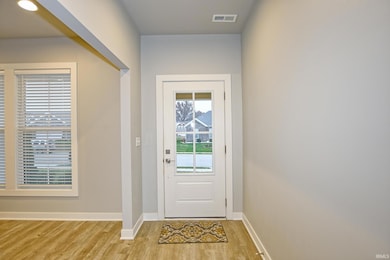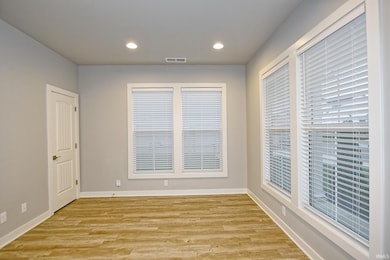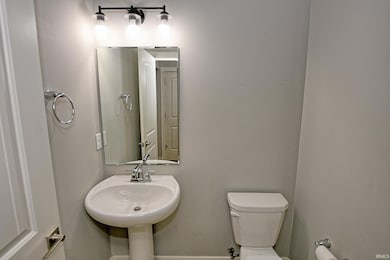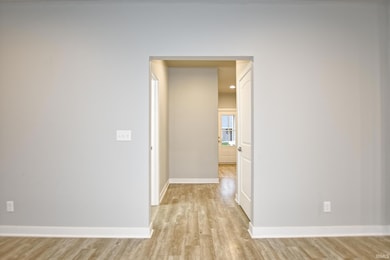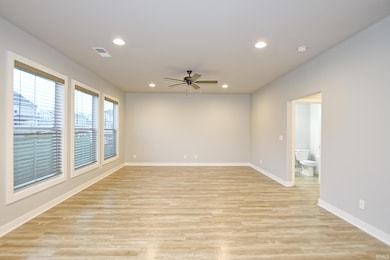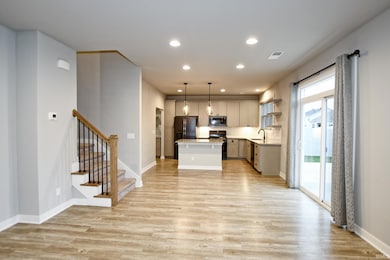2804 Kincheloe Ct Evansville, IN 47725
Estimated payment $2,189/month
Highlights
- Stone Countertops
- Walk-In Pantry
- Eat-In Kitchen
- McCutchanville Elementary School Rated A-
- 2.5 Car Attached Garage
- Laundry Room
About This Home
This charming two-story home offers 4 roomy bedrooms, 2.5 baths, a flexible upstairs bonus area, and a 2.5-car garage, all on a quiet cul-de-sac. The extended back patio and generous backyard create a wonderful space for grilling, playing, or just relaxing outside. Inside, the foyer opens to a front office/den—perfect for working from home or a cozy sitting room. The great room, with its wall of windows, flows right into the dining area and kitchen, making the whole main level feel open and welcoming. The kitchen features granite countertops, subway tile backsplash, newer appliances, a butler’s pantry, and a large walk-in pantry. A convenient half bath completes the main floor. Upstairs, the open bonus space is ideal for a playroom, homework area, or extra TV space. The owner’s suite includes a spacious bedroom, bath with a dual vanity, tile walk in shower, and a large walk-in closet. The additional bedrooms all offer great closet space and share a full hall bath. The laundry room with handy shelving is also located on the second floor for easy access. This is the Patriot Farmhouse floor plan with a beautiful setting, oversized patio, and close proximity to schools, the airport, and major interstates, this home checks all the boxes for comfortable, everyday living.
Listing Agent
F.C. TUCKER EMGE Brokerage Phone: 812-426-9020 Listed on: 11/24/2025

Home Details
Home Type
- Single Family
Est. Annual Taxes
- $3,523
Year Built
- Built in 2021
Lot Details
- 7,405 Sq Ft Lot
- Lot Dimensions are 60x120
Parking
- 2.5 Car Attached Garage
Home Design
- Slab Foundation
- Vinyl Construction Material
Interior Spaces
- 2,549 Sq Ft Home
- 2-Story Property
- Ceiling Fan
- Laundry Room
Kitchen
- Eat-In Kitchen
- Walk-In Pantry
- Kitchen Island
- Stone Countertops
Flooring
- Carpet
- Ceramic Tile
Bedrooms and Bathrooms
- 4 Bedrooms
Schools
- Mccutchanville Elementary School
- North Middle School
- North High School
Utilities
- Forced Air Heating and Cooling System
- Heating System Uses Gas
Community Details
- Mccutchan Trace Subdivision
Listing and Financial Details
- Assessor Parcel Number 82-04-15-009-427.031-030
Map
Home Values in the Area
Average Home Value in this Area
Property History
| Date | Event | Price | List to Sale | Price per Sq Ft | Prior Sale |
|---|---|---|---|---|---|
| 11/24/2025 11/24/25 | For Sale | $359,900 | +0.3% | $141 / Sq Ft | |
| 01/03/2022 01/03/22 | Sold | $358,900 | -0.1% | $141 / Sq Ft | View Prior Sale |
| 12/01/2021 12/01/21 | Pending | -- | -- | -- | |
| 09/30/2021 09/30/21 | For Sale | $359,400 | -- | $141 / Sq Ft |
Source: Indiana Regional MLS
MLS Number: 202547114
- 2736 Kincheloe Ct
- 8434 Churchill Ct
- 1219 Churchill Rd
- 10045 Baumgart Rd
- 1132 Horseshoe Bend Dr
- 10112 Horseshoe Bend Way Unit 25
- 8506 Edinborough Rd
- 9325 Baumgart Rd
- 8929 Southport Dr
- 11346 Naas Dr
- 8545 Greendale Dr
- 639 Sterchi Dr
- 8501 Carrington Dr
- 8508 Carrington Dr
- 600 Whitetail Ct
- 10041 Horseshoe Bend Way
- 10042 Horseshoe Bend Way Unit 3
- 10045 Stallion Dr Unit 11
- 10044 Stallion Dr
- 10041 Gallop Way Dr
- 529 Strawberry Hill Rd
- 6907 Sweet Gum Ct
- 11745 Juniper Ct
- 709 Thornberry Dr
- 4135 U S 41
- 1422 Venus Dr Unit 206
- 3109 Bergdolt Rd
- 4808 Old Tyme Ct
- 1125 Wellington Dr
- 1210 Vista Ct
- 3550 Woodbridge Dr
- 3533 Pigeonbrook Ct
- 2200 Haven Dr
- 2200 Haven Dr
- 4400 Spring Valley Rd
- 5300 Crystal Lake Dr
- 3213 Tamarack Ct
- 4901 Sugar Creek Dr
- 103 Princeton Ct
- 2500 E Tennessee St Unit 2500
