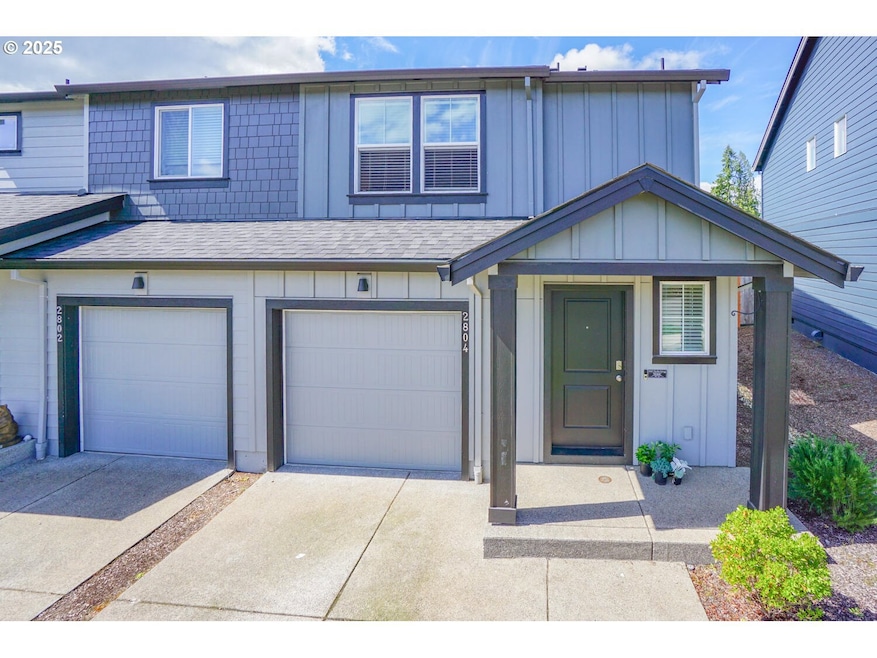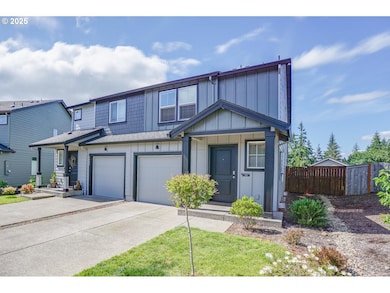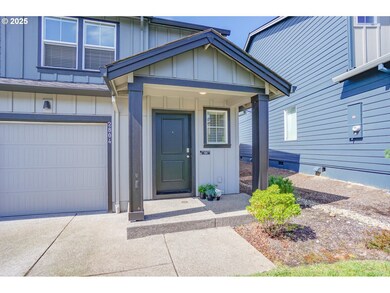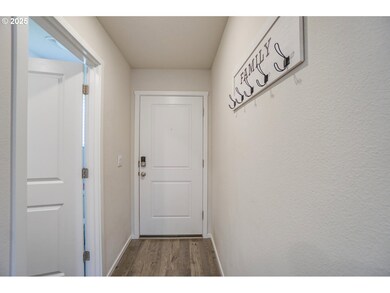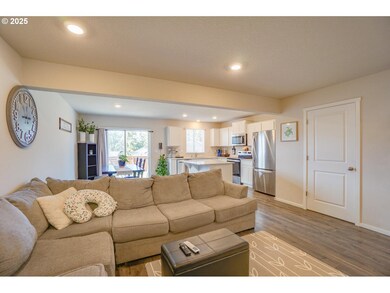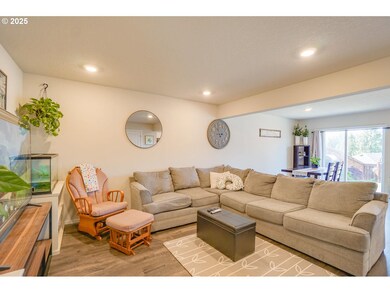
$375,000
- 3 Beds
- 2.5 Baths
- 1,478 Sq Ft
- 2401 S Brookside Place
- Ridgefield, WA
Welcome to this move-in ready 3-bedroom, 2.1-bathroom home in the Cloverhill neighborhood of Ridgefield. The main level features laminate floors, a cozy fireplace, and sliding doors that open to a private backyard patio—ideal for relaxing or entertaining. The kitchen includes granite countertops, gas appliances, a pantry, and an eat-bar for casual dining. Upstairs, the spacious primary suite
Nick Shivers Keller Williams Realty Portland Central
