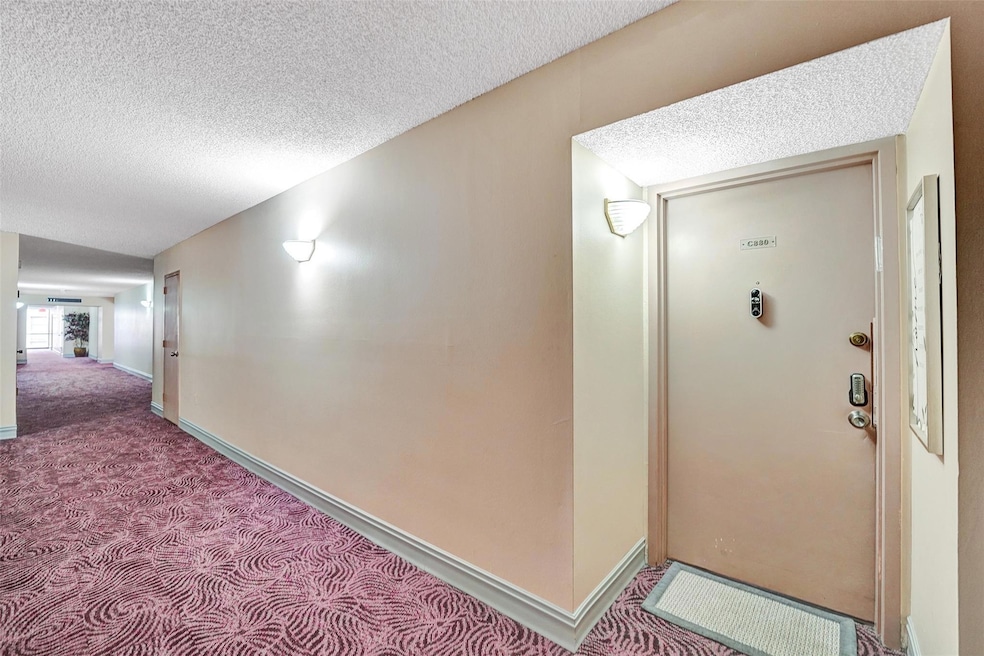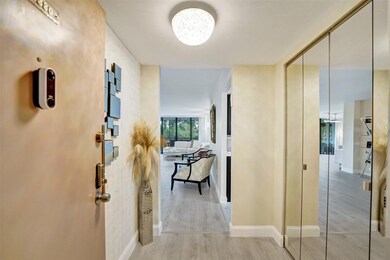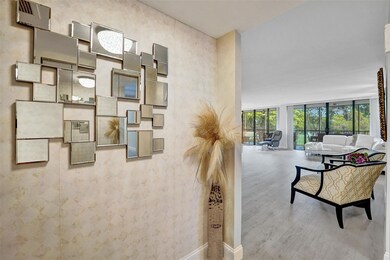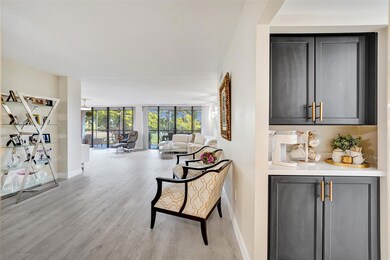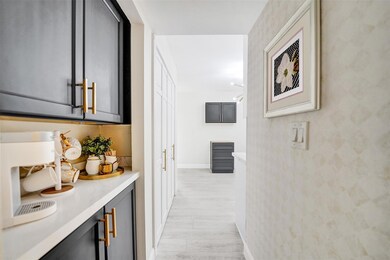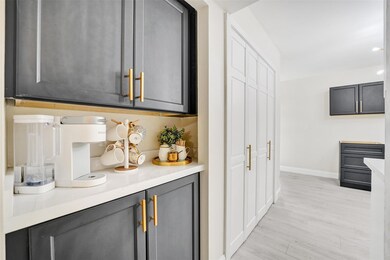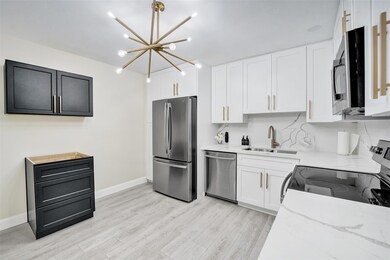
2804 N 46th Ave Unit C330 Hollywood, FL 33021
Emerald Hills NeighborhoodEstimated payment $4,413/month
Highlights
- Fitness Center
- Gated Community
- Home fronts a canal
- Heated Pool
- Golf Course View
- Roman Tub
About This Home
SHOWS LIKE A MODEL. THIS BRIGHT & BEAUTIFULLY RENOVATED 2 BEDROOM 2 BATH 1800 SQ FOOT CONDO OFFERS PANORAMIC VIEWS OF THE GOLF COURSE & CANAL. ENJOY OVER 400 SQ FT OF SCREENED PATIO SPACE, A SPLIT BEDROOM FLOOR PLAN, AND A LUXURIOUS BREAKFAST AREA IN THE KITCHEN. FEATURES INCLUDE QUARTZ COUNTERTOPS, STAINLESS STEEL APPLIANCES, FORMAL DINING AREA, AND FULL-SIZE WASHER/DRYER INSIDE THE UNIT. RESORT-STYLE AMENITIES IN THIS SECURE BUILDING LOCATED IN A 24/7 MANNED GATED COMMUNITY – INCLUDING A NEWLY UPDATED POOL & JACUZZI, BBQ AREA, BILLIARDS ROOM, GYM & SOCIAL HALL. RENTAL RESTRICTIONS ONLY ONCE UP TO A YEAR DURING THE LIFETIME OF YOUR OWNERSHIP.
Property Details
Home Type
- Condominium
Est. Annual Taxes
- $6,417
Year Built
- Built in 1981
Lot Details
- Home fronts a canal
- Fenced
HOA Fees
- $1,094 Monthly HOA Fees
Parking
- 1 Car Attached Garage
- Guest Parking
- Assigned Parking
Property Views
- Golf Course
- Canal
Home Design
- Entry on the 3rd floor
Interior Spaces
- 1,785 Sq Ft Home
- Entrance Foyer
- Formal Dining Room
- Sun or Florida Room
- Screened Porch
- Utility Room
- Vinyl Flooring
Kitchen
- Breakfast Area or Nook
- Electric Range
- Microwave
- Ice Maker
- Dishwasher
Bedrooms and Bathrooms
- 2 Bedrooms | 1 Main Level Bedroom
- Split Bedroom Floorplan
- Walk-In Closet
- Dual Sinks
- Roman Tub
- Separate Shower in Primary Bathroom
Laundry
- Laundry Room
- Washer and Dryer
Outdoor Features
- Heated Pool
- Balcony
- Exterior Lighting
Utilities
- Central Heating and Cooling System
- Electric Water Heater
- Municipal Trash
- Cable TV Available
Listing and Financial Details
- Assessor Parcel Number 514206BJ1230
Community Details
Overview
- Association fees include management, common areas, cable TV, insurance, ground maintenance, maintenance structure, pool(s), reserve fund, roof, sewer, security, trash, water
- 445 Units
- Grandview Subdivision, Salisbury Floorplan
- 6-Story Property
Amenities
- Picnic Area
- Billiard Room
- Elevator
Recreation
- Fitness Center
- Community Pool
Security
- Security Guard
- Gated Community
Map
Home Values in the Area
Average Home Value in this Area
Tax History
| Year | Tax Paid | Tax Assessment Tax Assessment Total Assessment is a certain percentage of the fair market value that is determined by local assessors to be the total taxable value of land and additions on the property. | Land | Improvement |
|---|---|---|---|---|
| 2025 | $6,417 | $350,730 | $35,070 | $315,660 |
| 2024 | $6,352 | $348,990 | $34,900 | $314,090 |
| 2023 | $6,352 | $326,590 | $32,660 | $293,930 |
| 2022 | $2,396 | $142,890 | $0 | $0 |
| 2021 | $2,326 | $138,730 | $0 | $0 |
| 2020 | $2,279 | $136,820 | $0 | $0 |
| 2019 | $2,251 | $133,750 | $0 | $0 |
| 2018 | $2,147 | $131,260 | $0 | $0 |
| 2017 | $2,033 | $128,570 | $0 | $0 |
| 2016 | $2,020 | $125,930 | $0 | $0 |
| 2015 | $2,034 | $125,060 | $0 | $0 |
| 2014 | $2,018 | $124,070 | $0 | $0 |
| 2013 | -- | $144,000 | $14,400 | $129,600 |
Property History
| Date | Event | Price | List to Sale | Price per Sq Ft | Prior Sale |
|---|---|---|---|---|---|
| 06/10/2025 06/10/25 | Price Changed | $525,000 | -4.5% | $294 / Sq Ft | |
| 05/25/2025 05/25/25 | For Sale | $550,000 | +71.9% | $308 / Sq Ft | |
| 03/28/2024 03/28/24 | Sold | $320,000 | -8.3% | $179 / Sq Ft | View Prior Sale |
| 01/29/2024 01/29/24 | Pending | -- | -- | -- | |
| 01/17/2024 01/17/24 | For Sale | $349,000 | -- | $196 / Sq Ft |
Purchase History
| Date | Type | Sale Price | Title Company |
|---|---|---|---|
| Warranty Deed | $320,000 | None Listed On Document | |
| Quit Claim Deed | -- | -- | |
| Warranty Deed | $120,214 | -- |
About the Listing Agent
Tammy's Other Listings
Source: BeachesMLS (Greater Fort Lauderdale)
MLS Number: F10505654
APN: 51-42-06-BJ-1230
- 2800 N 46th Ave Unit A404
- 2804 N 46th Ave Unit C430
- 2812 N 46th Ave Unit G670
- 2804 N 46th Ave Unit C227
- 2818 N 46th Ave Unit K589
- 2808 N 46th Ave Unit E353
- 2808 N 46th Ave Unit E650
- 2802 N 46th Ave Unit B513
- 2816 N 46th Ave Unit J682
- 2305 Saint Andrews Rd
- 36 Eastmont Rd
- 1709 Saint Andrews Rd
- 2800 Palmer Dr
- 5220 N 31st Place
- 4401 Sanders St
- 4742 Sheridan St Unit 6
- 3121 N 52nd Ave
- 5042 Sheridan St Unit 2
- 5002 Sheridan St Unit 1
- 103 Heatherbrook Way Unit 143
- 2812 N 46th Ave Unit G665
- 2802 N 46th Ave Unit 614
- 1709 Saint Andrews Rd
- 4866 Sheridan St Unit 4
- 1103 Saint Andrews Rd
- 5002 Sheridan St Unit 1
- 103 Heatherbrook Way Unit 143
- 2230 N 50th Ave
- 2201 N 50th Ave
- 203 Bonnie Brae Way Unit 34
- 4721 W Park Rd
- 4901 W Park Rd
- 3101 Emerald Pointe Dr
- 2006 N 47th Ave
- 2011 N 49th Ave
- 2011 N 43rd Ave
- 5615 Simms St
- 5400 W Park Rd
- 5627 Sheridan St
- 2301 N 56th Terrace Unit F
