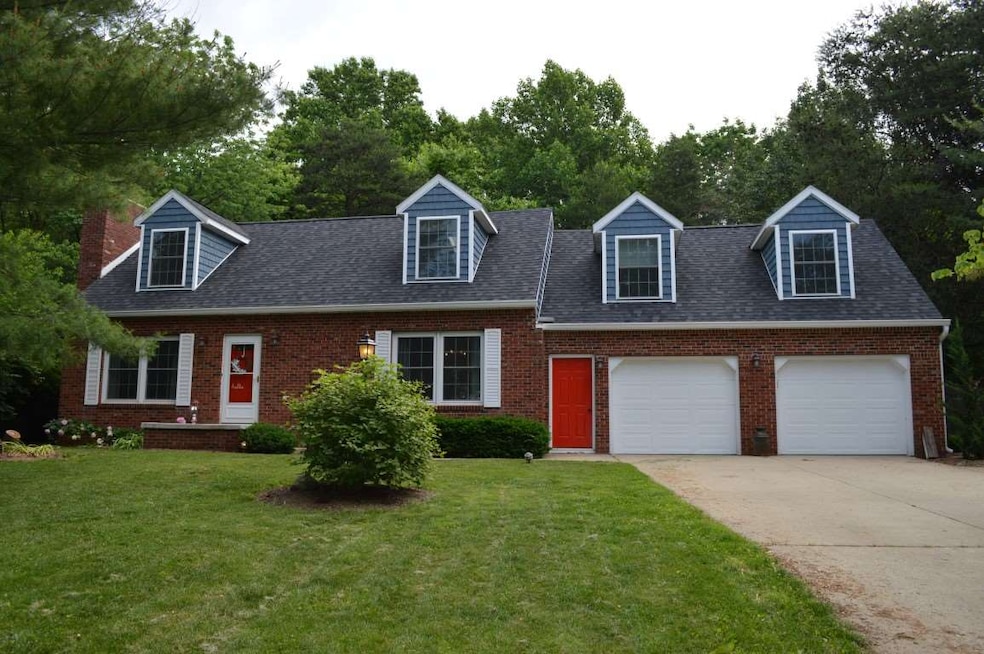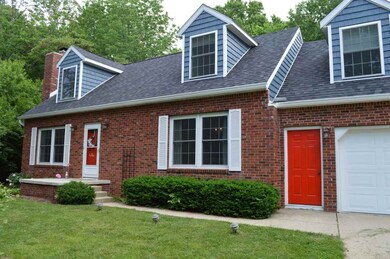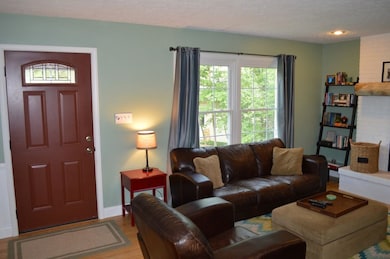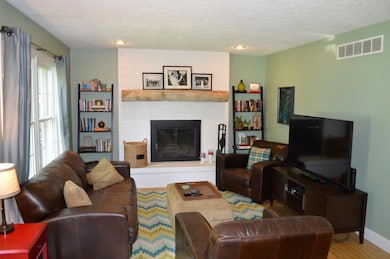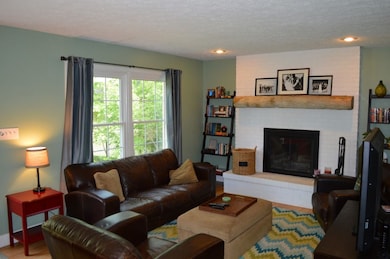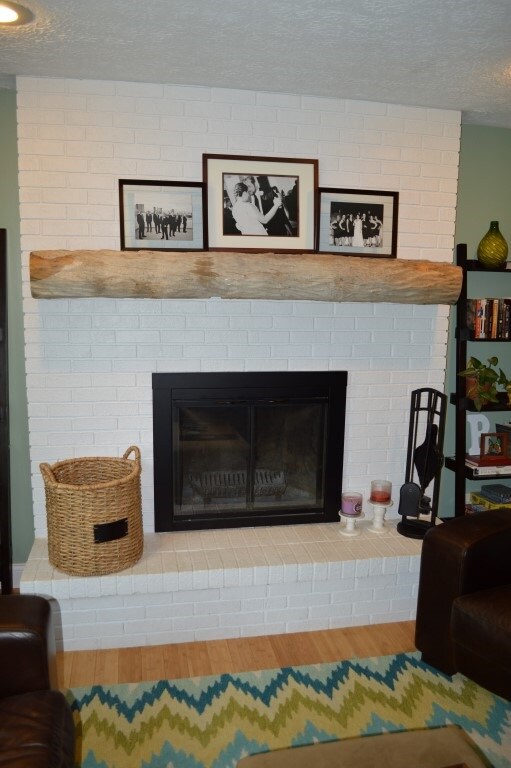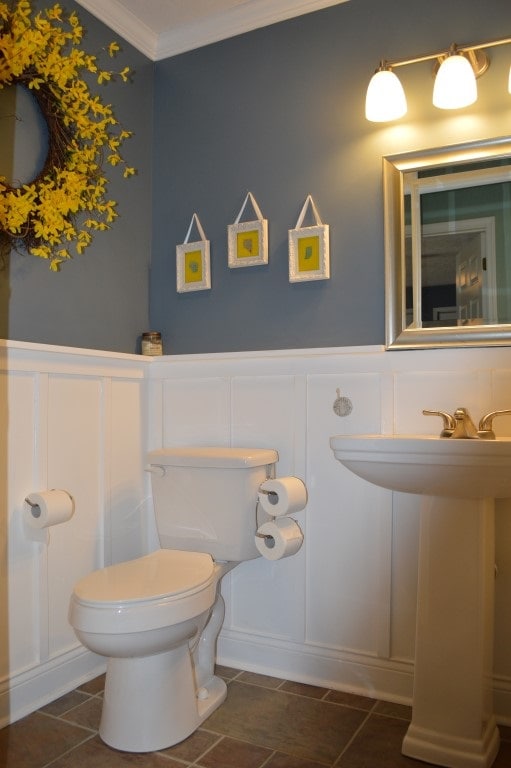
2804 N Blue Slopes Dr Bloomington, IN 47408
Blue Ridge NeighborhoodHighlights
- Primary Bedroom Suite
- Vaulted Ceiling
- Wood Flooring
- Marlin Elementary School Rated A
- Traditional Architecture
- Stone Countertops
About This Home
As of July 2019Completely updated 2 story in the highly desirable Blue Ridge Estates neighborhood features 4 Bedrooms, 2 Full Baths, 1 Half Bath, and a 2 1/2 car attached garage with lots of storage space. A large master suite is located on the main level. In addition to the 4 bedrooms there is also a loft/den area upstairs. The kitchen is beautifully appointed with a stainless steel appliance package, an abundance of cabinets and pantry space, plus granite couter tops and a glass tile back splash. The back yard is completely fenced has had terracing and landscaping added to make an inviting and peaceful outdoor entertaining space. The list of updates is extensive and nearly every big money item has been recently replaced to include: roof, siding, gutters, deck, applicances, air conditioner, windows, carpeting, and on and on. This house is an absolute delight. Schedule your showing today!
Home Details
Home Type
- Single Family
Est. Annual Taxes
- $2,685
Year Built
- Built in 1987
Lot Details
- 0.39 Acre Lot
- Cul-De-Sac
- Property is Fully Fenced
- Privacy Fence
- Chain Link Fence
- Landscaped
HOA Fees
- $3 Monthly HOA Fees
Parking
- 2.5 Car Attached Garage
- Garage Door Opener
- Driveway
Home Design
- Traditional Architecture
- Brick Exterior Construction
- Shingle Roof
- Asphalt Roof
- Vinyl Construction Material
Interior Spaces
- 2,966 Sq Ft Home
- 2-Story Property
- Vaulted Ceiling
- Skylights
- Wood Burning Fireplace
- Entrance Foyer
- Living Room with Fireplace
- Crawl Space
- Laundry on main level
Kitchen
- Breakfast Bar
- Stone Countertops
- Disposal
Flooring
- Wood
- Carpet
- Tile
Bedrooms and Bathrooms
- 4 Bedrooms
- Primary Bedroom Suite
- Split Bedroom Floorplan
- Walk-In Closet
- Double Vanity
Eco-Friendly Details
- Energy-Efficient Appliances
- Energy-Efficient Windows
- Energy-Efficient HVAC
- Energy-Efficient Lighting
Utilities
- Forced Air Heating and Cooling System
- High-Efficiency Furnace
- Heating System Uses Gas
- ENERGY STAR Qualified Water Heater
Additional Features
- Patio
- Suburban Location
Community Details
- Community Fire Pit
Listing and Financial Details
- Assessor Parcel Number 53-05-21-304-002.000-005
Ownership History
Purchase Details
Home Financials for this Owner
Home Financials are based on the most recent Mortgage that was taken out on this home.Purchase Details
Home Financials for this Owner
Home Financials are based on the most recent Mortgage that was taken out on this home.Purchase Details
Home Financials for this Owner
Home Financials are based on the most recent Mortgage that was taken out on this home.Purchase Details
Home Financials for this Owner
Home Financials are based on the most recent Mortgage that was taken out on this home.Purchase Details
Home Financials for this Owner
Home Financials are based on the most recent Mortgage that was taken out on this home.Similar Homes in Bloomington, IN
Home Values in the Area
Average Home Value in this Area
Purchase History
| Date | Type | Sale Price | Title Company |
|---|---|---|---|
| Warranty Deed | -- | None Available | |
| Warranty Deed | -- | None Available | |
| Warranty Deed | -- | None Available | |
| Warranty Deed | -- | None Available | |
| Interfamily Deed Transfer | -- | None Available |
Mortgage History
| Date | Status | Loan Amount | Loan Type |
|---|---|---|---|
| Open | $271,225 | New Conventional | |
| Closed | $272,000 | New Conventional | |
| Previous Owner | $15,000 | Credit Line Revolving | |
| Previous Owner | $50,000 | New Conventional | |
| Previous Owner | $271,000 | FHA | |
| Previous Owner | $208,000 | Assumption | |
| Previous Owner | $181,500 | New Conventional | |
| Previous Owner | $133,800 | New Conventional |
Property History
| Date | Event | Price | Change | Sq Ft Price |
|---|---|---|---|---|
| 07/19/2019 07/19/19 | Sold | $340,000 | -1.4% | $115 / Sq Ft |
| 06/10/2019 06/10/19 | Pending | -- | -- | -- |
| 05/23/2019 05/23/19 | Price Changed | $344,900 | -1.4% | $116 / Sq Ft |
| 04/15/2019 04/15/19 | Price Changed | $349,900 | -1.4% | $118 / Sq Ft |
| 03/26/2019 03/26/19 | Price Changed | $355,000 | -0.4% | $120 / Sq Ft |
| 03/25/2019 03/25/19 | Price Changed | $356,400 | -2.3% | $120 / Sq Ft |
| 03/19/2019 03/19/19 | Price Changed | $364,900 | -99.9% | $123 / Sq Ft |
| 03/19/2019 03/19/19 | For Sale | $364,900,000 | +115741.3% | $123,028 / Sq Ft |
| 07/31/2015 07/31/15 | Sold | $315,000 | -4.3% | $106 / Sq Ft |
| 06/28/2015 06/28/15 | Pending | -- | -- | -- |
| 05/29/2015 05/29/15 | For Sale | $329,000 | +19.2% | $111 / Sq Ft |
| 11/30/2012 11/30/12 | Sold | $276,000 | -4.0% | $93 / Sq Ft |
| 10/29/2012 10/29/12 | Pending | -- | -- | -- |
| 07/09/2012 07/09/12 | For Sale | $287,500 | -- | $97 / Sq Ft |
Tax History Compared to Growth
Tax History
| Year | Tax Paid | Tax Assessment Tax Assessment Total Assessment is a certain percentage of the fair market value that is determined by local assessors to be the total taxable value of land and additions on the property. | Land | Improvement |
|---|---|---|---|---|
| 2024 | $5,375 | $477,900 | $102,000 | $375,900 |
| 2023 | $2,667 | $478,300 | $102,000 | $376,300 |
| 2022 | $4,716 | $427,100 | $87,900 | $339,200 |
| 2021 | $3,905 | $372,500 | $74,900 | $297,600 |
| 2020 | $3,599 | $342,500 | $65,100 | $277,400 |
| 2019 | $3,629 | $344,200 | $48,900 | $295,300 |
| 2018 | $3,538 | $332,700 | $48,900 | $283,800 |
| 2017 | $3,358 | $315,400 | $45,600 | $269,800 |
| 2016 | $3,372 | $317,300 | $45,600 | $271,700 |
| 2014 | $2,685 | $255,000 | $45,600 | $209,400 |
| 2013 | $2,685 | $255,100 | $45,600 | $209,500 |
Agents Affiliated with this Home
-
Todd Sacksteder

Seller's Agent in 2019
Todd Sacksteder
Sacksteder Real Estate Services
(317) 523-5533
54 Total Sales
-
Zakary Szymanski

Buyer's Agent in 2019
Zakary Szymanski
Stellar Realty Group
(812) 219-0845
4 in this area
145 Total Sales
Map
Source: Indiana Regional MLS
MLS Number: 201524655
APN: 53-05-21-304-002.000-005
- 443 E Blue Ridge Dr
- 2704 N Skyline Dr
- 317 E Rusgan Dr
- 3019 N Ramble Rd W
- 2330 N Fritz Dr
- 3121 N Ramble Rd W
- 3264 N Ramble Rd W
- 3702 W Parkview Dr
- 3421 N Windcrest Dr
- 3231 N Valleyview Dr
- 3442 N Valleyview Dr
- 2803 N Browncliff Ln
- 901 W Gourley Pike
- 422 W Northlane Dr
- 416 W Northlane Dr
- 933 W Cascade Ave
- 4319 N Overlook Ln
- 3522 N Hackberry St
- 3526 N Hackberry St
- 3530 N Hackberry St
