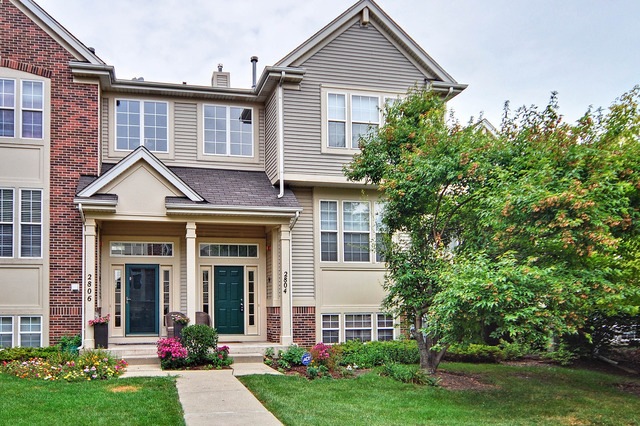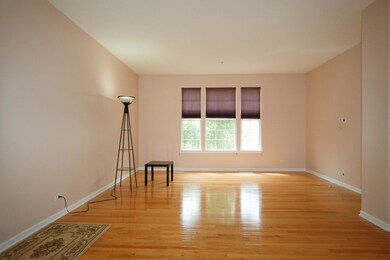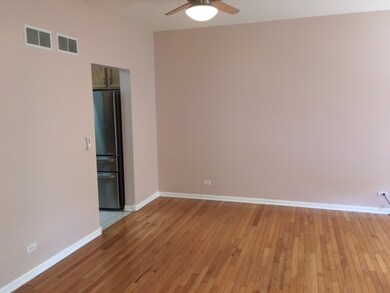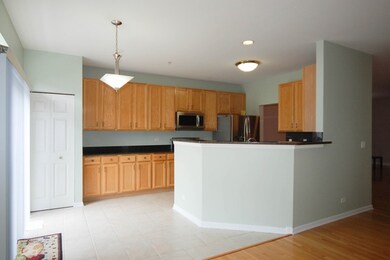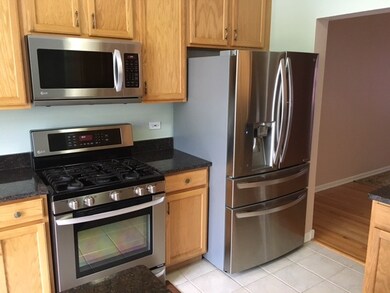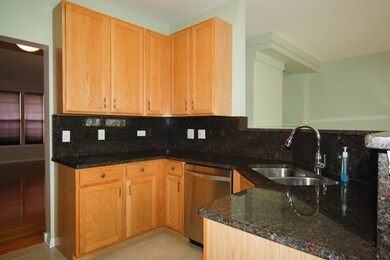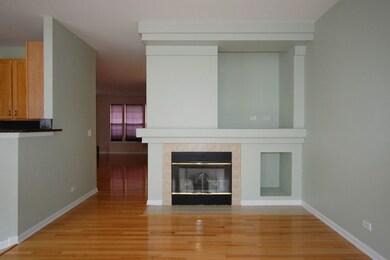
2804 N Greenwood Ave Arlington Heights, IL 60004
Greenbrier NeighborhoodHighlights
- Landscaped Professionally
- Deck
- Walk-In Pantry
- Greenbrier Elementary School Rated A
- Wood Flooring
- 5-minute walk to Greenbrier Park
About This Home
As of January 2022Spacious Dorian Model in Sought after Greenwood Place! So Many just completed upgrades for you to enjoy. Designer Paint touches Through Out,Just Installed Plush Neutral carpet, Gleaming Hardwood Flooring on most of Main Level. great flowing floor plan,Lives like a single family home. Gourmet Kitchen with Full SS Appliances,Granite counters and Back splash w/pantry Closet and full eat in area. Family rm with Gas Log fireplace & entertainment center. Master suite with Lux Bath and large walk in Closet,All Bedrooms w/ ceiling fans and pro window treatments. Smart 2nd Floor Laundry with Top End Front Load appl. Lower Level has 4th Bedroom or Great office space. Large outside Deck to entertain on. 2.5 car garage w/ extra shelf storage. Top Rated Schools and Park Districts Make this a Must See.
Last Agent to Sell the Property
Al Hasan
Berkshire Hathaway HomeServices Starck Real Estate License #471012892 Listed on: 08/16/2016
Townhouse Details
Home Type
- Townhome
Est. Annual Taxes
- $8,760
Year Built
- 2000
Lot Details
- Southern Exposure
- Landscaped Professionally
HOA Fees
- $363 per month
Parking
- Attached Garage
- Garage Transmitter
- Garage Door Opener
- Driveway
- Parking Included in Price
- Garage Is Owned
Home Design
- Brick Exterior Construction
- Slab Foundation
- Asphalt Shingled Roof
- Vinyl Siding
Interior Spaces
- Gas Log Fireplace
- Storage
- Wood Flooring
- Finished Basement
- Finished Basement Bathroom
Kitchen
- Breakfast Bar
- Walk-In Pantry
- Oven or Range
- Microwave
- Dishwasher
- Stainless Steel Appliances
Bedrooms and Bathrooms
- Primary Bathroom is a Full Bathroom
- Soaking Tub
- Separate Shower
Laundry
- Laundry on upper level
- Dryer
- Washer
Outdoor Features
- Deck
- Porch
Utilities
- Forced Air Heating and Cooling System
- Heating System Uses Gas
Community Details
Amenities
- Common Area
Pet Policy
- Pets Allowed
Ownership History
Purchase Details
Home Financials for this Owner
Home Financials are based on the most recent Mortgage that was taken out on this home.Purchase Details
Home Financials for this Owner
Home Financials are based on the most recent Mortgage that was taken out on this home.Purchase Details
Home Financials for this Owner
Home Financials are based on the most recent Mortgage that was taken out on this home.Purchase Details
Home Financials for this Owner
Home Financials are based on the most recent Mortgage that was taken out on this home.Purchase Details
Home Financials for this Owner
Home Financials are based on the most recent Mortgage that was taken out on this home.Purchase Details
Home Financials for this Owner
Home Financials are based on the most recent Mortgage that was taken out on this home.Similar Homes in the area
Home Values in the Area
Average Home Value in this Area
Purchase History
| Date | Type | Sale Price | Title Company |
|---|---|---|---|
| Warranty Deed | -- | -- | |
| Warranty Deed | -- | -- | |
| Warranty Deed | -- | -- | |
| Warranty Deed | $310,000 | Fidelity National Title | |
| Warranty Deed | $405,000 | None Available | |
| Warranty Deed | $349,000 | Freedom Title Corp | |
| Corporate Deed | $292,500 | Ticor Title Insurance |
Mortgage History
| Date | Status | Loan Amount | Loan Type |
|---|---|---|---|
| Open | $282,000 | No Value Available | |
| Previous Owner | $287,000 | New Conventional | |
| Previous Owner | $300,700 | New Conventional | |
| Previous Owner | $243,000 | Adjustable Rate Mortgage/ARM | |
| Previous Owner | $206,000 | New Conventional | |
| Previous Owner | $199,000 | Purchase Money Mortgage | |
| Previous Owner | $238,000 | Unknown | |
| Previous Owner | $234,000 | Unknown | |
| Previous Owner | $236,000 | Unknown | |
| Previous Owner | $234,400 | Unknown | |
| Previous Owner | $234,400 | Unknown | |
| Previous Owner | $234,400 | No Value Available |
Property History
| Date | Event | Price | Change | Sq Ft Price |
|---|---|---|---|---|
| 01/26/2022 01/26/22 | Sold | $353,500 | -4.5% | $187 / Sq Ft |
| 11/29/2021 11/29/21 | Pending | -- | -- | -- |
| 11/23/2021 11/23/21 | For Sale | $369,990 | +19.4% | $196 / Sq Ft |
| 01/10/2017 01/10/17 | Sold | $310,000 | -3.1% | $164 / Sq Ft |
| 11/18/2016 11/18/16 | Pending | -- | -- | -- |
| 10/04/2016 10/04/16 | Price Changed | $319,900 | -1.5% | $169 / Sq Ft |
| 08/16/2016 08/16/16 | For Sale | $324,900 | +20.3% | $172 / Sq Ft |
| 08/30/2013 08/30/13 | Sold | $270,000 | -8.4% | $143 / Sq Ft |
| 07/22/2013 07/22/13 | Pending | -- | -- | -- |
| 06/19/2013 06/19/13 | For Sale | $294,900 | -- | $156 / Sq Ft |
Tax History Compared to Growth
Tax History
| Year | Tax Paid | Tax Assessment Tax Assessment Total Assessment is a certain percentage of the fair market value that is determined by local assessors to be the total taxable value of land and additions on the property. | Land | Improvement |
|---|---|---|---|---|
| 2024 | $8,760 | $32,000 | $6,000 | $26,000 |
| 2023 | $8,063 | $32,000 | $6,000 | $26,000 |
| 2022 | $8,063 | $34,000 | $6,000 | $28,000 |
| 2021 | $7,441 | $28,050 | $749 | $27,301 |
| 2020 | $7,315 | $28,050 | $749 | $27,301 |
| 2019 | $7,274 | $31,133 | $749 | $30,384 |
| 2018 | $7,977 | $30,772 | $651 | $30,121 |
| 2017 | $7,901 | $30,772 | $651 | $30,121 |
| 2016 | $7,605 | $30,772 | $651 | $30,121 |
| 2015 | $7,069 | $26,564 | $553 | $26,011 |
| 2014 | $7,615 | $26,564 | $553 | $26,011 |
| 2013 | $6,688 | $26,564 | $553 | $26,011 |
Agents Affiliated with this Home
-

Seller's Agent in 2022
Aurica Burduja
Xhomes Realty Inc
(815) 576-6779
1 in this area
259 Total Sales
-
J
Buyer's Agent in 2022
John Carbone
John Carbone, Managing Broker
-
A
Seller's Agent in 2017
Al Hasan
Berkshire Hathaway HomeServices Starck Real Estate
-

Buyer's Agent in 2017
John Tillotson
RE/MAX Suburban
(847) 312-8809
59 Total Sales
-
D
Seller's Agent in 2013
Daniel Bartnicki
Real Property Management
-
E
Buyer's Agent in 2013
Edyta Gryc
Charles Rutenberg Realty of IL
Map
Source: Midwest Real Estate Data (MRED)
MLS Number: MRD09317575
APN: 03-18-117-058-0000
- 2647 N Greenwood Ave
- 902 W Alleghany Dr Unit 2A
- 2422 N Kennicott Dr Unit 2A
- 701 W Rand Rd Unit 235
- 701 W Rand Rd Unit 227
- 1507 W Plymouth Dr
- 1501 E Churchill Dr Unit 204
- 710 W Burning Tree Ln
- 1420 E Lake Louise Dr
- 2023 N Shenandoah Dr
- 618 W Burr Oak Dr
- 517 N Winston Dr
- 214 W Hintz Rd
- 1322 E Thurston Dr
- 2012 N Yale Ave
- 1245 E Plate Dr
- 520 Norman
- 1918 N Yale Ave
- 1333 E Evergreen Dr Unit 7
- 1137 N Claremont Dr Unit 1737
