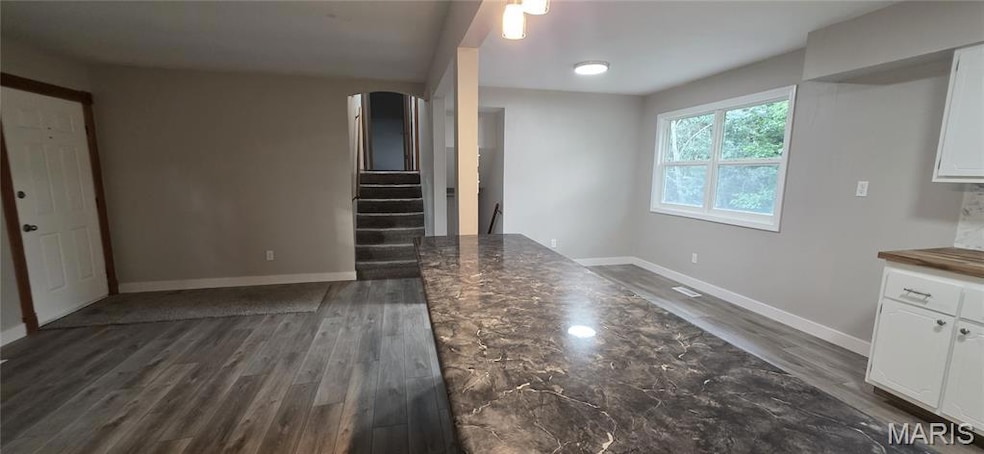
2804 Parthenon Dr de Soto, MO 63020
Estimated payment $1,185/month
Total Views
1,399
4
Beds
1
Bath
1,408
Sq Ft
$142
Price per Sq Ft
Highlights
- No HOA
- Living Room
- Forced Air Heating System
- Breakfast Room
- Luxury Vinyl Plank Tile Flooring
About This Home
Schedule your visit today. This move-in ready home sits on a level yard, backs to woods, with a huge back deck. Divided floor plan features an extra-large master bedroom. 4 bedrooms total, allow for your growing family or needed office space. The large open basement is ready for your personal touches. New appliances, windows, and hot water heater. All offers being accepted this weekend seller response time will be Monday at noon.
Property Details
Home Type
- Multi-Family
Est. Annual Taxes
- $1,075
Year Built
- Built in 1981
Lot Details
- 0.31 Acre Lot
Home Design
- Property Attached
- Metal Roof
Interior Spaces
- 1,408 Sq Ft Home
- 1.5-Story Property
- Living Room
- Breakfast Room
- 9 Foot Basement Ceiling Height
Flooring
- Carpet
- Concrete
- Luxury Vinyl Plank Tile
- Luxury Vinyl Tile
Bedrooms and Bathrooms
- 4 Bedrooms
- 1 Full Bathroom
Schools
- Athena Elem. Elementary School
- Desoto Jr. High Middle School
- Desoto Sr. High School
Utilities
- Forced Air Heating System
- Phone Available
- Cable TV Available
Community Details
- No Home Owners Association
Listing and Financial Details
- Assessor Parcel Number 23-2.1-03.0-2-004-052
Map
Create a Home Valuation Report for This Property
The Home Valuation Report is an in-depth analysis detailing your home's value as well as a comparison with similar homes in the area
Home Values in the Area
Average Home Value in this Area
Tax History
| Year | Tax Paid | Tax Assessment Tax Assessment Total Assessment is a certain percentage of the fair market value that is determined by local assessors to be the total taxable value of land and additions on the property. | Land | Improvement |
|---|---|---|---|---|
| 2023 | $1,075 | $16,700 | $1,300 | $15,400 |
| 2022 | $1,048 | $16,300 | $1,300 | $15,000 |
| 2021 | $1,047 | $16,300 | $1,300 | $15,000 |
| 2020 | $1,045 | $15,900 | $1,000 | $14,900 |
| 2019 | $1,044 | $15,900 | $1,000 | $14,900 |
| 2018 | $1,032 | $15,900 | $1,000 | $14,900 |
| 2017 | $1,022 | $15,900 | $1,000 | $14,900 |
| 2016 | $763 | $12,800 | $1,000 | $11,800 |
| 2015 | $746 | $12,800 | $1,000 | $11,800 |
| 2013 | -- | $12,600 | $1,000 | $11,600 |
Source: Public Records
Property History
| Date | Event | Price | Change | Sq Ft Price |
|---|---|---|---|---|
| 07/31/2025 07/31/25 | For Sale | $199,999 | -- | $142 / Sq Ft |
Source: MARIS MLS
Purchase History
| Date | Type | Sale Price | Title Company |
|---|---|---|---|
| Warranty Deed | -- | Continental Title | |
| Special Warranty Deed | $26,000 | Servicelink | |
| Trustee Deed | $33,000 | None Available | |
| Interfamily Deed Transfer | -- | Titleserv Inc | |
| Warranty Deed | -- | Commonwealth Title | |
| Interfamily Deed Transfer | -- | -- |
Source: Public Records
Mortgage History
| Date | Status | Loan Amount | Loan Type |
|---|---|---|---|
| Open | $82,000 | New Conventional | |
| Previous Owner | $70,000 | New Conventional | |
| Previous Owner | $69,622 | FHA |
Source: Public Records
Similar Homes in de Soto, MO
Source: MARIS MLS
MLS Number: MIS25052675
APN: 23-2.1-03.0-2-004-052
Nearby Homes
- 2812 Parthenon Dr
- 338 Kronos Dr
- 2832 Princeton Dr
- 2946 Marathon Dr
- 13218 State Road Cc
- 205 Phidias Place
- 0 Boreas Dr
- 1057 Wild Raven Rd
- 1037 Wild Raven Rd
- 2697 Wild Valley View
- 4358 Plattin Rd
- 2529 Sunnyside Rd
- 0 Victoria Rd
- 3512 Buttermilk Dr
- 0 Meadow Ln Unit MIS25045963
- 12987 Kimberly Ln
- 107 Morgan Lake Rd
- 122 Morgan Lake Rd
- 12753 Hencher Rd
- 3358 Flucom Rd
- 12675 Victoria Heights
- 129 E Pratt St
- 632 Westwood Dr S Unit D
- 728 American Legion Dr
- 2311 Garden Ln
- 114 Gran Vista Dr
- 913 Summit St Unit 1
- 507 Santschi Dr
- 121 Compton Dr
- 1001 Brickyard Rd Unit 1
- 1874 Waters Edge Way
- 440 Cedarview Ct
- 441 Cedarview Ct
- 114 Sandstone Ct
- 313 Cedarview Ct
- 303 Cedarview Ct
- 107 Sandstone Ct
- 111 Sandstone Ct
- 113 Sandstone Ct
- 128 Sandstone Ct






