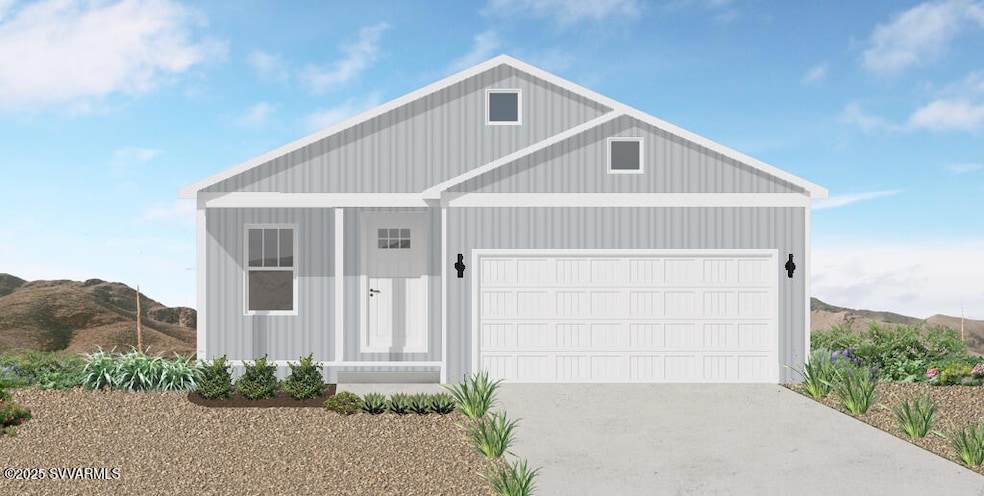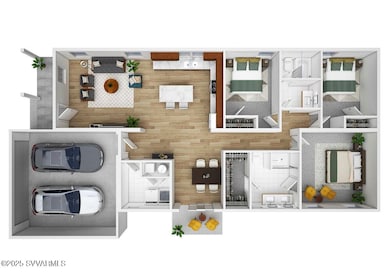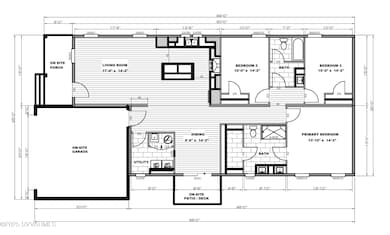2804 S Twin Leaf Cir Camp Verde, AZ 86322
Estimated payment $2,120/month
Highlights
- New Construction
- Open Floorplan
- Ranch Style House
- RV Access or Parking
- Mountain View
- Covered Patio or Porch
About This Home
UNDER CONSTRUCTION with estimated completion Sept/Oct 2025. Introducing one of the most energy-efficient and high-performing new homes to hit the Northern Arizona market. Located on a spacious half-acre lot in the fast-growing town of Camp Verde, this factory-built home is Zero Energy Ready, meaning it's constructed to exceed ENERGY STAR(r) standards with advanced insulation and building systems that significantly lower utility costs. This home offers incredible value for new construction in a centrally located market. Enjoy open-concept living, modern finishes, and sweeping mountain views--all within 60 minutes of Prescott, Phoenix, Flagstaff, and Sedona. Rare opportunity to own a forward-thinking home with long-term savings potential in a location that's peaceful and highly connected.
Property Details
Home Type
- Manufactured Home
Est. Annual Taxes
- $161
Year Built
- Built in 2025 | New Construction
Lot Details
- 0.43 Acre Lot
- South Facing Home
- Back Yard Fenced
- Drip System Landscaping
Home Design
- Ranch Style House
- Stem Wall Foundation
- Wood Frame Construction
- Composition Shingle Roof
Interior Spaces
- 1,620 Sq Ft Home
- Open Floorplan
- Ceiling Fan
- Blinds
- Window Screens
- Combination Kitchen and Dining Room
- Vinyl Plank Flooring
- Mountain Views
- Fire and Smoke Detector
- Laundry Room
Kitchen
- Electric Oven
- Range
- Microwave
- Dishwasher
- ENERGY STAR Qualified Appliances
- Kitchen Island
- Disposal
Bedrooms and Bathrooms
- 3 Bedrooms
- Walk-In Closet
- 2 Bathrooms
Parking
- 2 Car Garage
- Garage Door Opener
- Off-Street Parking
- RV Access or Parking
Utilities
- Forced Air Heating System
- Heat Pump System
- Underground Utilities
- Electric Water Heater
- Conventional Septic
- Septic System
- Phone Available
- Cable TV Available
Additional Features
- Level Entry For Accessibility
- Covered Patio or Porch
Listing and Financial Details
- Assessor Parcel Number 40413501
Community Details
Overview
- Preserve At Clear Creek Subdivision
Pet Policy
- Pets Allowed
Map
Home Values in the Area
Average Home Value in this Area
Tax History
| Year | Tax Paid | Tax Assessment Tax Assessment Total Assessment is a certain percentage of the fair market value that is determined by local assessors to be the total taxable value of land and additions on the property. | Land | Improvement |
|---|---|---|---|---|
| 2026 | $161 | -- | -- | -- |
| 2024 | $156 | -- | -- | -- |
| 2023 | $156 | $3,612 | $3,612 | $0 |
| 2022 | $148 | $2,579 | $2,579 | $0 |
| 2021 | $151 | $2,475 | $2,475 | $0 |
| 2020 | $147 | $0 | $0 | $0 |
| 2019 | $144 | $0 | $0 | $0 |
| 2018 | $139 | $0 | $0 | $0 |
| 2017 | $139 | $0 | $0 | $0 |
| 2016 | $230 | $0 | $0 | $0 |
| 2015 | -- | $0 | $0 | $0 |
| 2014 | -- | $0 | $0 | $0 |
Property History
| Date | Event | Price | Change | Sq Ft Price |
|---|---|---|---|---|
| 05/20/2025 05/20/25 | For Sale | $399,000 | +698.0% | $246 / Sq Ft |
| 04/24/2025 04/24/25 | Sold | $50,000 | -16.7% | -- |
| 03/29/2025 03/29/25 | Pending | -- | -- | -- |
| 03/17/2025 03/17/25 | For Sale | $60,000 | -- | -- |
Purchase History
| Date | Type | Sale Price | Title Company |
|---|---|---|---|
| Warranty Deed | $50,000 | Yavapai Title Agency | |
| Warranty Deed | $59,000 | Lawyers Title | |
| Warranty Deed | $40,000 | Empire Title Agency | |
| Special Warranty Deed | -- | Stewart Title & Trust | |
| Warranty Deed | -- | Security Title Agency | |
| Interfamily Deed Transfer | -- | Yavapai Title Agency Inc |
Mortgage History
| Date | Status | Loan Amount | Loan Type |
|---|---|---|---|
| Previous Owner | $49,000 | Seller Take Back |
Source: Sedona Verde Valley Association of REALTORS®
MLS Number: 539195
APN: 404-13-501
- 3090 S Verde Lakes Dr Unit 98 & 99
- 3090 S Verde Lakes Dr Unit 98
- 3125 S Verde Lakes Dr Unit 178
- 3422 Dawn Dr Unit 89
- 3422 Dawn Dr
- 3550 White Cap Dr
- 3077 Wagner Dr Unit 529
- 3077 Wagner Dr
- 3480 E White Cap Dr Unit 99
- 3087 S Cedar Way
- 3498 Catclaw Dr
- 3200 Aspen Way Unit 284
- 4021 Sparkling Ln
- 3682 E Clinton Ln
- 3775 E Clinton Ln
- 3120 E Lazar Rd
- 4020 E Creek View Dr
- 3396 S Stevens Rd
- 3226 E Mocking Bird Ln
- 3510 S Chino Dr
- 377 Arizona 260
- 89 E Cliff House Dr Unit 101
- 354 W Hollamon St Unit D
- 4295 E Canyon Trail Unit 3
- 3922 E Del Rio Dr
- 10775 E Quail Run Rd
- 6010 E La Privada Dr
- 770 S Cedar Ridge Ct
- 6000 Pinon Vista Ct
- 22 Heritage Cir
- 5 Heritage Cir
- 90 E Bighorn Ct
- 45 Corte Banca
- 190 Indian Ruin Rd
- 35 Palo Verde Cir Unit 2
- 135 Starlight Way
- 375 Verde Valley School Rd
- 51 N House Rock Rd
- 130 Castle Rock Rd Unit 115
- 155 S Canyon Diablo Rd Unit 6



