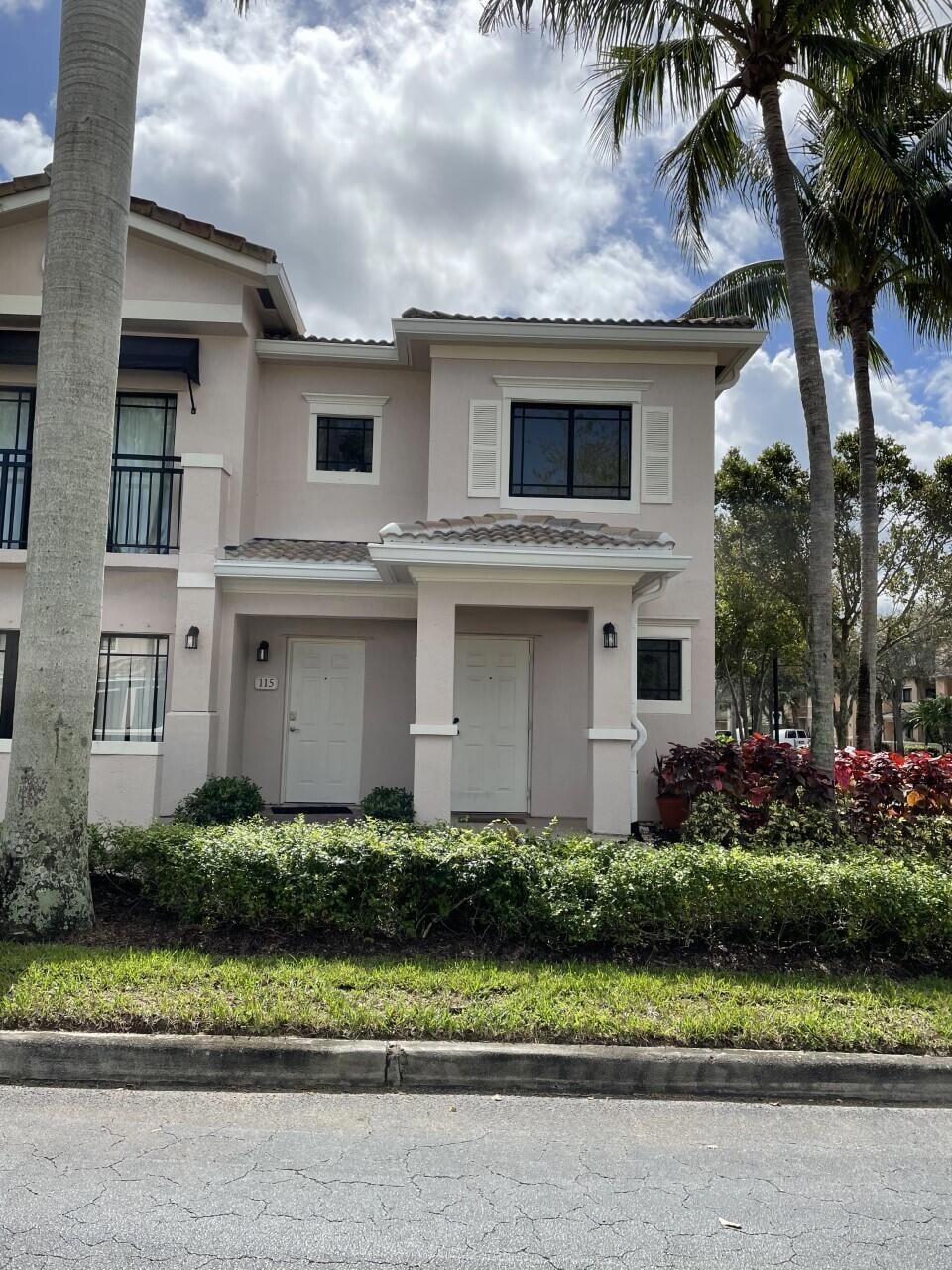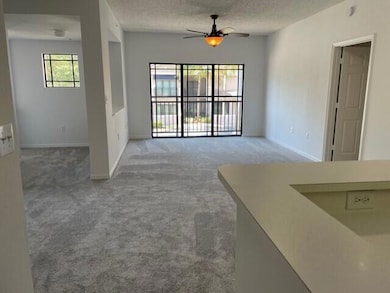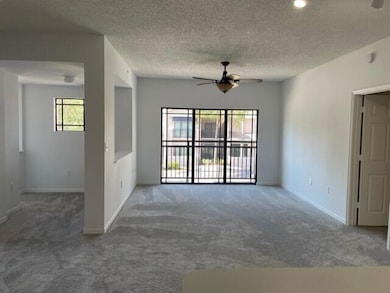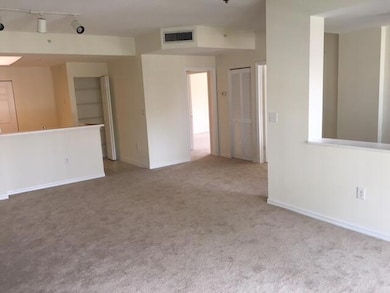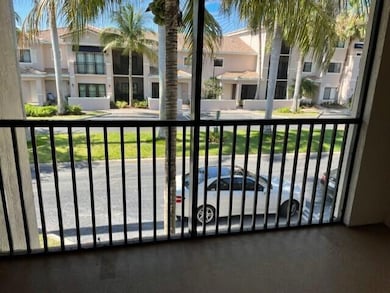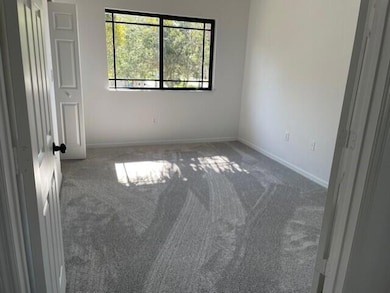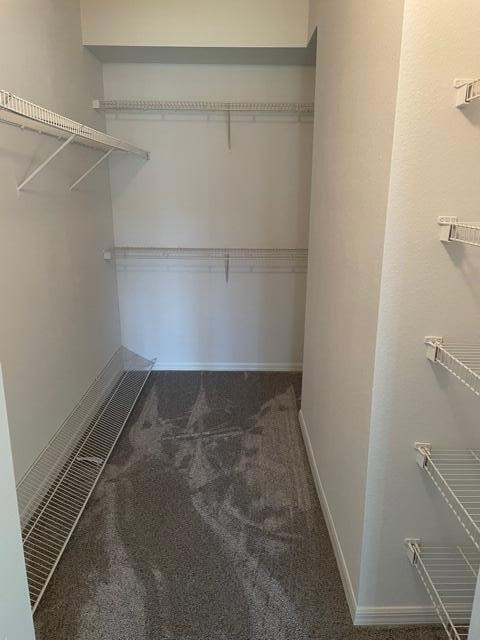2804 Sarento Place Unit 116 Palm Beach Gardens, FL 33410
Downtown Palm Beach Gardens NeighborhoodHighlights
- Gated Community
- Clubhouse
- Tennis Courts
- William T. Dwyer High School Rated A-
- Community Pool
- Balcony
About This Home
Available December 1st, 2025. Updated Photos Coming soon to show New Luxury Vinyl Flooring throughout. IMMACULATE second story townhouse in up-scale gated community close to everything! Minutes from shopping and dining at The Gardens Mall, Downtown at the Gardens, and close to boating, golfing and endless recreation. Home has renovated bathrooms, covered patio, new Luxury Vinyl Plank floors, new oven! Resort-like San Matera offers clubhouse, tennis courts, pickleball and fitness center and spa, heated pool, hot tub, billiards room, business center, library and EV charging stations. The interior roadways are beautifully landscaped and the community has an abundance of picturesque water features. No one will live above you in this spacious 3 bedroom, 2 bath, unfurnished townhouse.
Condo Details
Home Type
- Condominium
Est. Annual Taxes
- $5,680
Year Built
- Built in 2003
Home Design
- Entry on the 2nd floor
Interior Spaces
- 1,361 Sq Ft Home
- 2-Story Property
- Vinyl Flooring
- Security Gate
Kitchen
- Microwave
- Ice Maker
- Dishwasher
- Disposal
Bedrooms and Bathrooms
- 3 Bedrooms | 2 Main Level Bedrooms
- Split Bedroom Floorplan
- Walk-In Closet
- 2 Full Bathrooms
Laundry
- Laundry Room
- Dryer
- Washer
Outdoor Features
- Balcony
- Porch
Schools
- Timber Trace Elementary School
- Watson B. Duncan Middle School
- William T. Dwyer High School
Utilities
- Central Heating and Cooling System
- Electric Water Heater
Listing and Financial Details
- Property Available on 12/1/25
- Assessor Parcel Number 52434205350041160
Community Details
Overview
- San Matera The Gardens Co Subdivision
Amenities
- Clubhouse
- Business Center
- Community Library
Recreation
- Tennis Courts
- Pickleball Courts
- Community Pool
- Trails
Security
- Resident Manager or Management On Site
- Phone Entry
- Gated Community
- Fire and Smoke Detector
Map
Source: BeachesMLS
MLS Number: R11137080
APN: 52-43-42-05-35-004-1160
- 2802 Sarento Place Unit 304
- 2808 Amalei Dr Unit 101
- 2808 Amalei Dr Unit 202
- 2803 Sarento Place Unit 204
- 2807 Veronia Dr Unit 106
- 2807 Veronia Dr Unit 107
- 2811 Grande Pkwy Unit 105
- 2726 Anzio Ct Unit 308
- 2728 Anzio Ct Unit 105
- 2727 Anzio Ct Unit 307
- 3020 Alcazar Place Unit 207
- 3020 Alcazar Place Unit 106
- 2720 Ravella Way
- 3023 Alcazar Place Unit 201
- 204 Lone Pine Dr
- 2446 San Pietro Cir
- 2512 Oak Dr
- 2456 San Pietro Cir
- 2458 San Pietro Cir
- 3288 Bermuda Rd
- 2804 Sarento Place
- 2802 Sarento Place Unit 115
- 2806 Veronia Dr Unit 110
- 2809 Amalei Dr Unit 302
- 2810 Grande Pkwy Unit 113
- 2728 Ct Unit 105
- 2807 Veronia Dr Unit 106
- 2811 Grande Pkwy Unit San Matera
- 2811 Grande Pkwy Unit 203
- 2725 Anzio Ct Unit 102
- 3019 Alcazar Place Unit San Matera The Gardens
- 3019 Alcazar Place Unit 107
- 3018 Alcazar Place Unit 307
- 3018 Alcazar Place Unit 103
- 2729 Anzio Ct Unit 301
- 2728 Anzio Ct Unit 203
- 2727 Anzio Ct Unit 307
- 2727 Anzio Ct Unit 204
- 2730 Anzio Ct Unit 208
- 2730 Anzio Ct Unit 306
