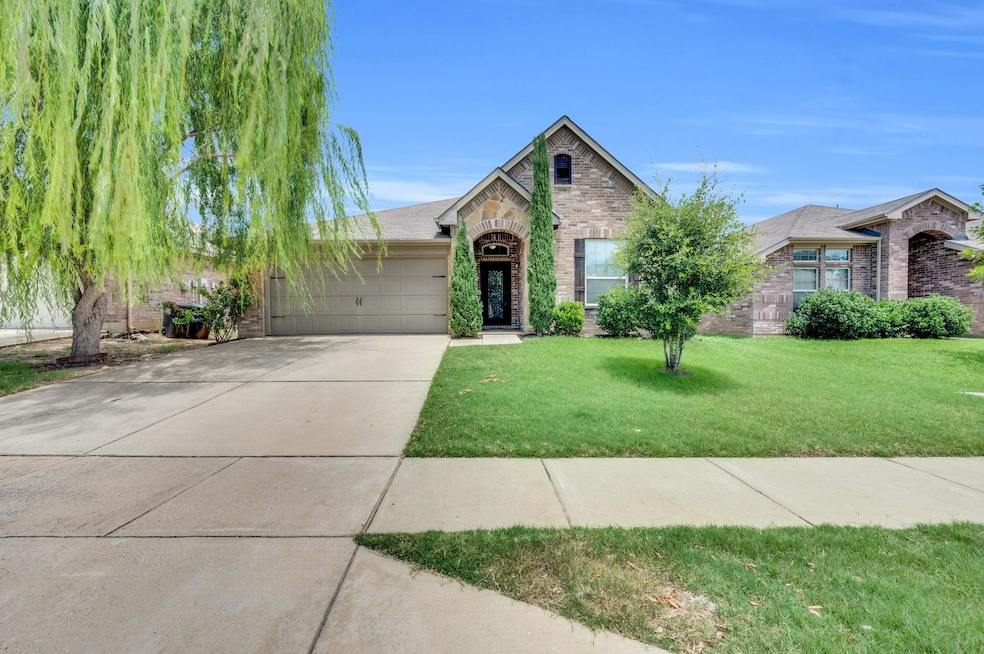
2804 Stonewall Ln Fort Worth, TX 76123
Meadow Creek NeighborhoodEstimated payment $2,265/month
Highlights
- Open Floorplan
- Granite Countertops
- 2 Car Attached Garage
- Traditional Architecture
- Covered Patio or Porch
- Eat-In Kitchen
About This Home
Stunning Home with Exceptional Curb Appeal & Modern Upgrades. This beautifully maintained home boasts 4 bedrooms, 2 baths, and a versatile open concept floor plan with a split bedroom layout for privacy. Two bedrooms have been thoughtfully converted into a home office and a second living area, offering flexible living space. Features & Upgrades, Elegant tile flooring throughout, 10-ft ceilings in common areas for an airy, spacious feel, Gourmet kitchen with granite counters, stainless steel appliances including refrigerator, and ample cabinet space, Luxurious master suite with dual sinks, separate shower, garden tub, and walk-in closet, Heavy decorative steel front door adding sophistication & security, Covered patio with durable epoxy flooring, perfect for outdoor entertaining, Additional outdoor amenities, 13ftx11ft pergola, 8ftx8ft shed, and concrete walkways connecting the spaces, Lush landscaping featuring a graceful willow tree and a fruitful pear tree, Washer & dryer included for added convenience, Enjoy peaceful outdoor living in the expansive backyard complete with a garden area ideal for relaxation or gardening. A perfect blend of style, functionality, and charm. Schedule your showing today!
Listing Agent
LPT Realty, LLC. Brokerage Phone: 877-366-2213 License #0642707 Listed on: 06/24/2025

Open House Schedule
-
Saturday, August 16, 202512:00 to 3:00 pm8/16/2025 12:00:00 PM +00:008/16/2025 3:00:00 PM +00:00Add to Calendar
Home Details
Home Type
- Single Family
Est. Annual Taxes
- $6,243
Year Built
- Built in 2015
Lot Details
- 5,489 Sq Ft Lot
- Wood Fence
- Landscaped
- Sprinkler System
HOA Fees
- $20 Monthly HOA Fees
Parking
- 2 Car Attached Garage
- 2 Carport Spaces
- Front Facing Garage
- Garage Door Opener
- Driveway
Home Design
- Traditional Architecture
- Brick Exterior Construction
- Slab Foundation
- Composition Roof
Interior Spaces
- 1,866 Sq Ft Home
- 1-Story Property
- Open Floorplan
- Chandelier
- Ceramic Tile Flooring
Kitchen
- Eat-In Kitchen
- Electric Range
- Microwave
- Ice Maker
- Dishwasher
- Granite Countertops
- Disposal
Bedrooms and Bathrooms
- 4 Bedrooms
- Walk-In Closet
- 2 Full Bathrooms
Laundry
- Dryer
- Washer
Outdoor Features
- Covered Patio or Porch
Schools
- Jackie Carden Elementary School
- North Crowley High School
Utilities
- Central Heating and Cooling System
- Water Purifier
- High Speed Internet
- Cable TV Available
Community Details
- Association fees include management
- Meadow Creek South Principal Management Group Association
- Meadow Creek South Add Subdivision
Listing and Financial Details
- Legal Lot and Block 46 / 13
- Assessor Parcel Number 41011066
Map
Home Values in the Area
Average Home Value in this Area
Tax History
| Year | Tax Paid | Tax Assessment Tax Assessment Total Assessment is a certain percentage of the fair market value that is determined by local assessors to be the total taxable value of land and additions on the property. | Land | Improvement |
|---|---|---|---|---|
| 2024 | $2,690 | $299,941 | $40,000 | $259,941 |
| 2023 | $5,725 | $285,000 | $40,000 | $245,000 |
| 2022 | $5,846 | $262,000 | $40,000 | $222,000 |
| 2021 | $5,591 | $192,503 | $40,000 | $152,503 |
| 2020 | $5,280 | $180,000 | $40,000 | $140,000 |
| 2019 | $5,422 | $180,000 | $40,000 | $140,000 |
| 2018 | $3,991 | $160,617 | $29,000 | $131,617 |
| 2017 | $5,043 | $161,067 | $29,000 | $132,067 |
| 2016 | $4,156 | $132,741 | $29,000 | $103,741 |
| 2015 | $375 | $11,840 | $11,840 | $0 |
| 2014 | $375 | $16,000 | $16,000 | $0 |
Property History
| Date | Event | Price | Change | Sq Ft Price |
|---|---|---|---|---|
| 07/28/2025 07/28/25 | Price Changed | $324,900 | -5.0% | $174 / Sq Ft |
| 06/24/2025 06/24/25 | For Sale | $341,900 | -- | $183 / Sq Ft |
Purchase History
| Date | Type | Sale Price | Title Company |
|---|---|---|---|
| Interfamily Deed Transfer | -- | None Available | |
| Vendors Lien | -- | Attorney | |
| Deed | $10,000,000 | -- | |
| Deed | $10,000,000 | -- |
Mortgage History
| Date | Status | Loan Amount | Loan Type |
|---|---|---|---|
| Open | $159,500 | New Conventional | |
| Closed | $158,453 | FHA | |
| Previous Owner | $15,000,000 | Stand Alone Refi Refinance Of Original Loan | |
| Previous Owner | $10,000,000 | New Conventional |
Similar Homes in Fort Worth, TX
Source: North Texas Real Estate Information Systems (NTREIS)
MLS Number: 20983054
APN: 41011066
- 2824 Adams Fall Ln
- 2901 Carolina Dr
- 3000 Gettysburg Ln
- 2941 Manu St
- 2900 Manu St
- 2704 Adams Fall Ln
- 2605 Carolina Dr
- 3013 Gettysburg Ln
- 2717 Swift Creek Dr
- 8413 Vicksburg Ln
- 8409 Vicksburg Ln
- 2433 Carolina Dr
- 3033 Manu St
- 8837 Cold Harbor St
- 8836 Poynter St
- 8924 Guard Hill Dr
- 8372 Horned Maple Trail
- 2641 Mill Springs Pass
- 3312 Gettysburg Ln
- 8529 Gatlinburg Dr
- 2813 Adams Fall Ln
- 8564 Charleston Ave
- 8540 Charleston Ave
- 3105 Stonewall Ln
- 3109 Stonewall Ln
- 2721 Swift Creek Dr
- 3117 Stonewall Ln
- 8808 Guard Hill Dr
- 8440 Cloverglen Ln
- 8348 Yaupon Holly Trail
- 8309 Camellia Tree Ln
- 3205 Stonewall Ln
- 2904 Bourbon St
- 2524 Tar Heel Dr
- 8333 Yaupon Holly Trail
- 8324 Yaupon Holly Trail
- 8324 White Pine Dr
- 8316 Yaupon Holly Trail
- 8921 Cold Harbor St
- 8857 Poynter St






