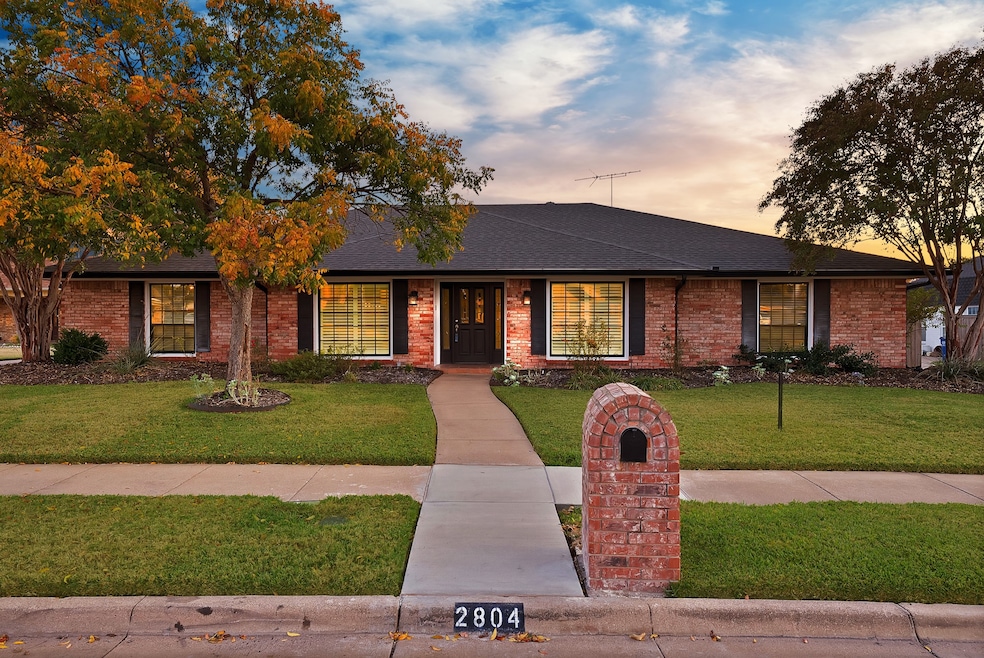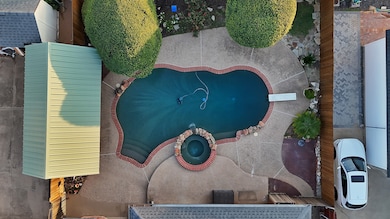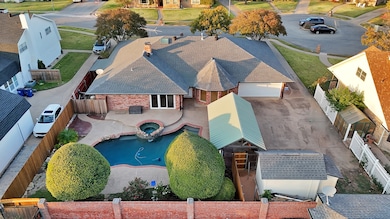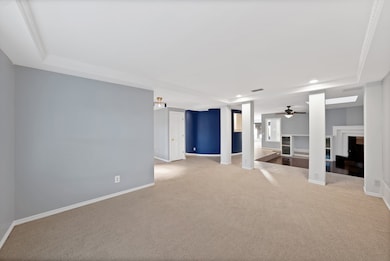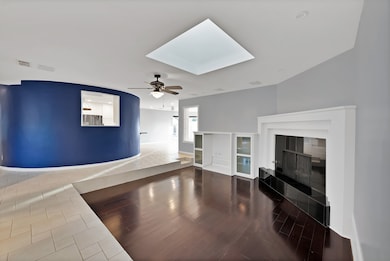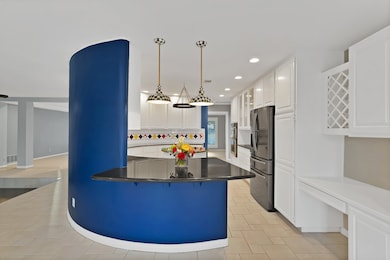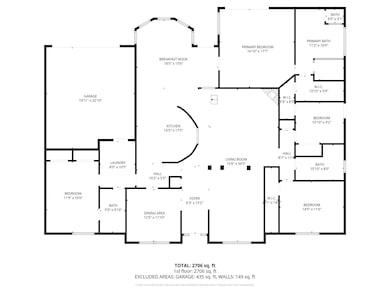2804 Wood Wind Dr Pantego, TX 76013
Estimated payment $3,188/month
Highlights
- Open Floorplan
- Wood Flooring
- Covered Patio or Porch
- Traditional Architecture
- Granite Countertops
- Cul-De-Sac
About This Home
Welcome to 2804 Woodwind — a true Pantego gem where modern design meets heart and history.
Lovingly maintained by its original owners, this home has been cared for with pride and intention every step of the way. From the Pella windows and plantation shutters to the high-end finish-out, every detail shines with quality. Inside, the home flows effortlessly with two living areas, two dining spaces, and an open-concept layout made for hosting big family gatherings — one of the sellers’ favorite parts of the home. The sunken living room brings a touch of retro-modern flair, while the circular kitchen with black granite countertops is both fun and functional. The mother-in-law suite offers privacy with its own newly remodeled full bath and walk-in shower, and the primary suite is a true retreat — featuring a huge bathroom, backyard views, and sliding doors that open to the pool and patio. Out back, you’ll find your own oasis: a Pebble Tec pool with hot tub, covered patio, updated pumps and tile, that make it feel brand new. The rear-entry garage, full sprinkler system, and all-new sewer lines mean every practical detail has been handled, too. Tucked away on a quiet cul-de-sac, this home is the perfect mix of character, comfort, and care — the kind you only find in a home that’s been loved since day one.
Listing Agent
The Collective Living Co Brokerage Phone: 817-360-3470 License #0504306 Listed on: 10/31/2025
Open House Schedule
-
Saturday, November 22, 202512:00 to 4:00 pm11/22/2025 12:00:00 PM +00:0011/22/2025 4:00:00 PM +00:00Add to Calendar
Home Details
Home Type
- Single Family
Est. Annual Taxes
- $6,693
Year Built
- Built in 1971
Lot Details
- 0.25 Acre Lot
- Cul-De-Sac
- Wood Fence
- Landscaped
- Sprinkler System
- Few Trees
Parking
- 2 Car Attached Garage
- Rear-Facing Garage
- Single Garage Door
- Driveway
Home Design
- Traditional Architecture
- Brick Exterior Construction
- Slab Foundation
- Composition Roof
Interior Spaces
- 2,939 Sq Ft Home
- 1-Story Property
- Open Floorplan
- Ceiling Fan
- Decorative Lighting
- Gas Log Fireplace
- Plantation Shutters
- Family Room with Fireplace
- Washer and Electric Dryer Hookup
Kitchen
- Electric Cooktop
- Microwave
- Dishwasher
- Kitchen Island
- Granite Countertops
- Disposal
Flooring
- Wood
- Carpet
- Ceramic Tile
- Luxury Vinyl Plank Tile
Bedrooms and Bathrooms
- 4 Bedrooms
- Walk-In Closet
- In-Law or Guest Suite
- 3 Full Bathrooms
Outdoor Features
- Gunite Pool
- Covered Patio or Porch
- Outdoor Storage
- Rain Gutters
Schools
- Hill Elementary School
- Arlington High School
Utilities
- Central Heating and Cooling System
- Heating System Uses Natural Gas
Community Details
- Forest Mill Add Subdivision
Listing and Financial Details
- Legal Lot and Block 15 / 4
- Assessor Parcel Number 00951307
Map
Home Values in the Area
Average Home Value in this Area
Tax History
| Year | Tax Paid | Tax Assessment Tax Assessment Total Assessment is a certain percentage of the fair market value that is determined by local assessors to be the total taxable value of land and additions on the property. | Land | Improvement |
|---|---|---|---|---|
| 2025 | $2,029 | $310,473 | $93,472 | $217,001 |
| 2024 | $2,029 | $310,473 | $93,472 | $217,001 |
| 2023 | $6,899 | $323,774 | $93,472 | $230,302 |
| 2022 | $6,778 | $288,952 | $55,000 | $233,952 |
| 2021 | $6,247 | $260,752 | $55,000 | $205,752 |
| 2020 | $6,595 | $285,818 | $55,000 | $230,818 |
| 2019 | $6,634 | $278,362 | $55,000 | $223,362 |
| 2018 | $3,387 | $256,217 | $30,000 | $226,217 |
| 2017 | $5,783 | $251,541 | $30,000 | $221,541 |
| 2016 | $5,257 | $215,749 | $30,000 | $185,749 |
| 2015 | $3,092 | $244,973 | $30,000 | $214,973 |
| 2014 | $3,092 | $187,100 | $30,000 | $157,100 |
Property History
| Date | Event | Price | List to Sale | Price per Sq Ft |
|---|---|---|---|---|
| 11/18/2025 11/18/25 | For Sale | $499,000 | -- | $170 / Sq Ft |
Purchase History
| Date | Type | Sale Price | Title Company |
|---|---|---|---|
| Gift Deed | -- | None Listed On Document |
Source: North Texas Real Estate Information Systems (NTREIS)
MLS Number: 21100973
APN: 00951307
- 1815 Nora Dr
- 19 Gittiban Place
- 3404 Peachtree Ln
- 1914 Roosevelt Dr
- 3412 Peachtree Ln
- 3413 Country Club Rd
- 1709 Oakridge Dr
- 1603 Miller Ct
- 1812 Hilltop Ln
- 3705 Country Club Rd
- 2415 Lakeview Cir
- 3607 Halifax Dr
- 1401 Forest Edge Dr Unit 21
- 3405 Lynnwood Dr
- 3106 Woodford Dr
- 2805 Blackwood Dr
- 2313 Perryland Dr
- 3415 Yellowstone Dr
- 2416 Garden Park Ct
- 3604 Lynnwood Dr
- 3313 Country Club Rd
- 3504 Smith Barry Rd
- 2 Longhurst Ct
- 3206 Green Tee Dr
- 3522 Shady Valley Dr
- 3705 W Pioneer Pkwy Unit B
- 2800 Lynnwood Dr
- 3701 Halifax Dr
- 2201 Seville Ct
- 2205 Chase Ct
- 2205 Chase Ct Unit 2205
- 3603 Bristol Dr
- 2513 Lynnwood Dr
- 2115 Park Springs Cir
- 907 S Bowen Rd
- 4046 Woodland Park Blvd
- 4018 Willowrun Ln
- 4001 Hamilton Cir
- 4019 Park Square Dr
- 2815 Norwood Ln
