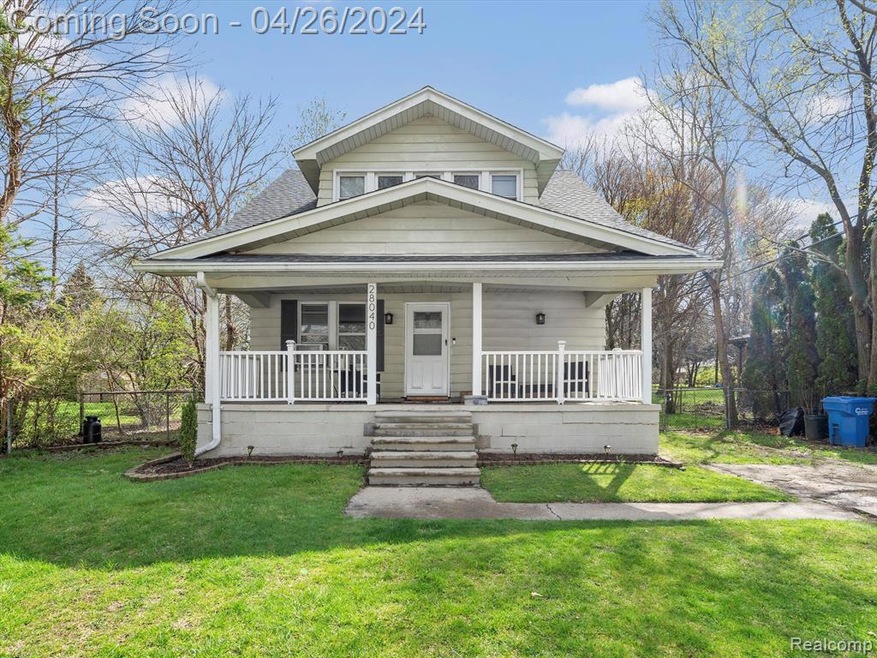
$215,000
- 3 Beds
- 2 Baths
- 935 Sq Ft
- 26630 Thomas St
- Warren, MI
Rare opportunity to own a charming 3 bedroom in a mature and picturesque neighborhood. As you walk through the front door you'll be taken aback by the gorgeous living room. Featuring ample open space, and large windows that pour in light, it feels truly serene. The kitchen in this home is impressive with generous space to prepare for any size gathering. Boasting hardwood floor throughout, all of
Chris Stefanopoulos Max Broock, REALTORS®-Bloomfield Hills
