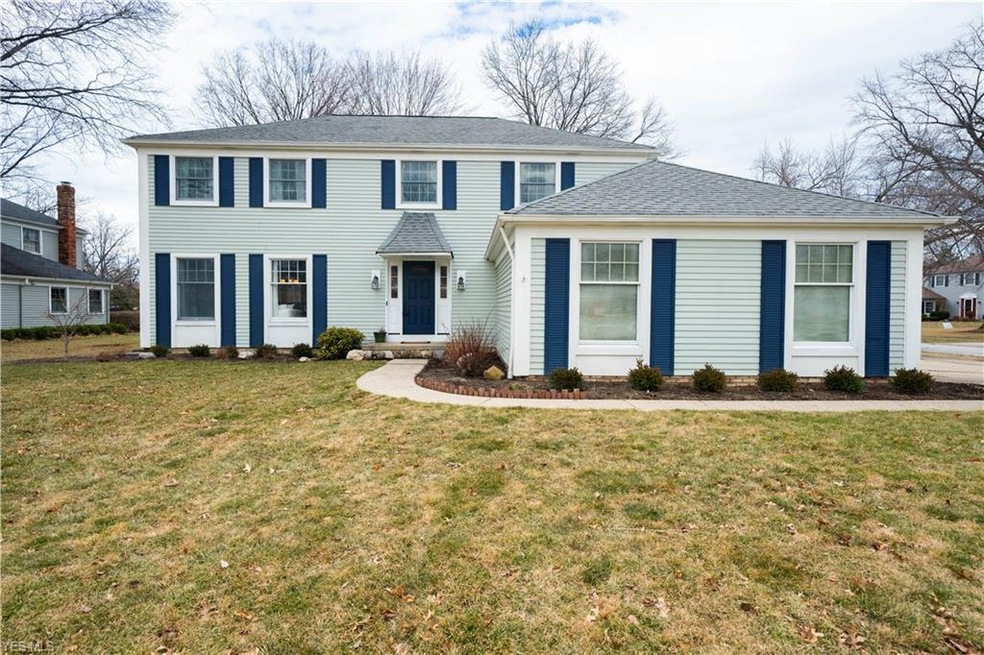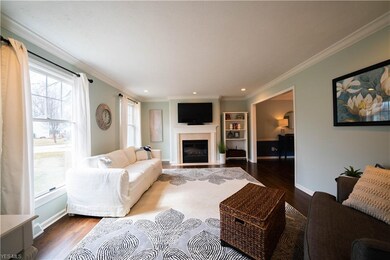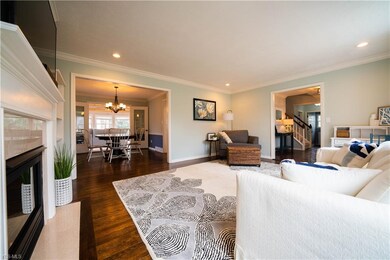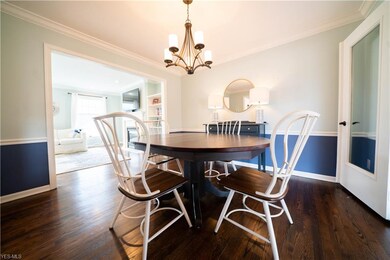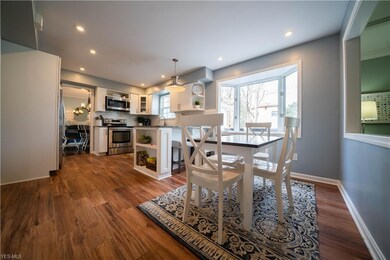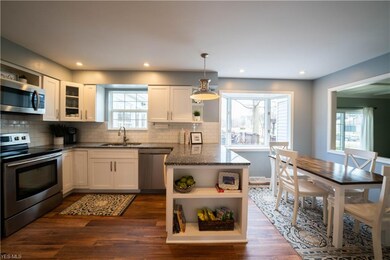
28044 Settlers Reserve Way Westlake, OH 44145
Highlights
- Colonial Architecture
- Deck
- 2 Car Attached Garage
- Dover Intermediate School Rated A
- 2 Fireplaces
- Patio
About This Home
As of May 2019Looking for plenty of space for entertaining or family enjoyment, inside and out? This spacious home, convenient to Westlake Recreation Center and Crocker Park, is loaded with updates and attention to detail. Don't miss the 3D 360 degree virtual tour link. 1st floor includes three living areas: Living Rm. with hardwood floors, gas fireplace and recessed lighting; Family Rm. with coffered ceiling, sliding doors to stone patio and a second gas fireplace AND heated Sunroom with windows on three sides, gorgeous vaulted wood ceiling, french doors to back deck and ceramic flooring. Newly remodeled Eat-in Kitchen features bay window, granite counters, stainless appliances, recessed lights and subway tile backsplash. The majority of 1st floor also has crown molding. Rounding out 1st floor is a large Foyer, Dining Rm. with hardwood floors, laundry room and updated half bath. Upstairs are four generous bedrooms and two full baths. Master Suite includes balcony, crown molding, recessed lighting, walk in closet, attached bath. Finished basement offers a fourth living and entertaining space and includes a built in bar- perfectly set up to be a media room. 2016 Electric Panel, 2014 Furnace, 2014 AC, 2013 HW. The backyard includes a large deck and attached stone patio with pergola (all 2015) and plenty of space for dining, grilling and relaxing. There's also a cement patio which could accomodate a hot tub. Home warranty included!
Last Agent to Sell the Property
Keller Williams Greater Metropolitan License #2010002792 Listed on: 03/15/2019

Home Details
Home Type
- Single Family
Est. Annual Taxes
- $5,872
Year Built
- Built in 1978
Lot Details
- 0.33 Acre Lot
- Lot Dimensions are 82 x 177
- South Facing Home
Home Design
- Colonial Architecture
- Asphalt Roof
Interior Spaces
- 2-Story Property
- 2 Fireplaces
- Fire and Smoke Detector
- Finished Basement
Kitchen
- Range
- Microwave
- Dishwasher
- Disposal
Bedrooms and Bathrooms
- 4 Bedrooms
Laundry
- Dryer
- Washer
Parking
- 2 Car Attached Garage
- Garage Door Opener
Outdoor Features
- Deck
- Patio
Utilities
- Forced Air Heating and Cooling System
- Heating System Uses Gas
Community Details
- Rockport Dev Corp Community
Listing and Financial Details
- Assessor Parcel Number 212-19-044
Ownership History
Purchase Details
Home Financials for this Owner
Home Financials are based on the most recent Mortgage that was taken out on this home.Purchase Details
Home Financials for this Owner
Home Financials are based on the most recent Mortgage that was taken out on this home.Purchase Details
Purchase Details
Purchase Details
Home Financials for this Owner
Home Financials are based on the most recent Mortgage that was taken out on this home.Purchase Details
Purchase Details
Purchase Details
Similar Homes in the area
Home Values in the Area
Average Home Value in this Area
Purchase History
| Date | Type | Sale Price | Title Company |
|---|---|---|---|
| Survivorship Deed | $360,000 | Northern Title Agency In | |
| Deed | $166,000 | Lakeside Title | |
| Warranty Deed | -- | None Available | |
| Sheriffs Deed | $225,198 | Attorney | |
| Survivorship Deed | $250,000 | Rtl | |
| Deed | -- | -- | |
| Deed | $88,700 | -- | |
| Deed | -- | -- |
Mortgage History
| Date | Status | Loan Amount | Loan Type |
|---|---|---|---|
| Previous Owner | $288,000 | Purchase Money Mortgage | |
| Previous Owner | $144,420 | New Conventional | |
| Previous Owner | $199,341 | FHA | |
| Previous Owner | $11,500 | Credit Line Revolving | |
| Previous Owner | $204,500 | FHA |
Property History
| Date | Event | Price | Change | Sq Ft Price |
|---|---|---|---|---|
| 05/13/2019 05/13/19 | Sold | $360,000 | -2.7% | $99 / Sq Ft |
| 03/24/2019 03/24/19 | Pending | -- | -- | -- |
| 03/19/2019 03/19/19 | Price Changed | $370,000 | -5.1% | $102 / Sq Ft |
| 03/15/2019 03/15/19 | For Sale | $390,000 | +134.9% | $108 / Sq Ft |
| 01/15/2013 01/15/13 | Sold | $166,000 | +5.1% | $62 / Sq Ft |
| 01/11/2013 01/11/13 | Pending | -- | -- | -- |
| 09/27/2012 09/27/12 | For Sale | $158,000 | -- | $59 / Sq Ft |
Tax History Compared to Growth
Tax History
| Year | Tax Paid | Tax Assessment Tax Assessment Total Assessment is a certain percentage of the fair market value that is determined by local assessors to be the total taxable value of land and additions on the property. | Land | Improvement |
|---|---|---|---|---|
| 2024 | $6,783 | $143,185 | $32,585 | $110,600 |
| 2023 | $7,046 | $126,000 | $25,900 | $100,100 |
| 2022 | $6,934 | $126,000 | $25,900 | $100,100 |
| 2021 | $6,943 | $126,000 | $25,900 | $100,100 |
| 2020 | $6,093 | $101,290 | $23,980 | $77,320 |
| 2019 | $5,910 | $289,400 | $68,500 | $220,900 |
| 2018 | $5,831 | $101,290 | $23,980 | $77,320 |
| 2017 | $6,035 | $97,160 | $23,730 | $73,430 |
| 2016 | $5,956 | $94,990 | $23,730 | $71,260 |
| 2015 | $5,296 | $94,990 | $23,730 | $71,260 |
| 2014 | $5,296 | $84,810 | $21,180 | $63,630 |
Agents Affiliated with this Home
-
N
Seller's Agent in 2019
Nancy Goepfert
Keller Williams Greater Metropolitan
(440) 666-5201
3 in this area
53 Total Sales
-

Buyer's Agent in 2019
Kimberly Crane
Howard Hanna
(440) 652-3002
74 in this area
618 Total Sales
-
B
Seller's Agent in 2013
Bill Tierney
Deleted Agent
-
T
Seller Co-Listing Agent in 2013
Terrence Crolius
Harmony Homes Realty
(602) 889-2135
10 Total Sales
-

Buyer's Agent in 2013
Tom O'Dougherty
Howard Hanna
(216) 521-8315
20 in this area
204 Total Sales
Map
Source: MLS Now
MLS Number: 4077138
APN: 212-19-044
- 1885 Bordeaux Way
- 28440 Detroit Rd
- 1857 Holdens Arbor Run
- 28140 Detroit Rd Unit D3
- 28839 Detroit Rd
- 28883 Detroit Rd
- 4392 Palomar Ln
- 29223 Farmington Turn
- 0 Hilliard Blvd Unit 5128276
- 2679 Chadwick Ct
- 27428 Dellwood Dr
- 27642 Whitehill Cir
- 2813 Wakefield Ln
- 857 S Greenway Dr
- 2000 Berkeley Dr
- 885 Serviceberry Ct
- 832 Woodside Dr
- 2538 Wyndgate Ct Unit 2538
- 864 Woodside Dr
- 841 S Parkside Dr
