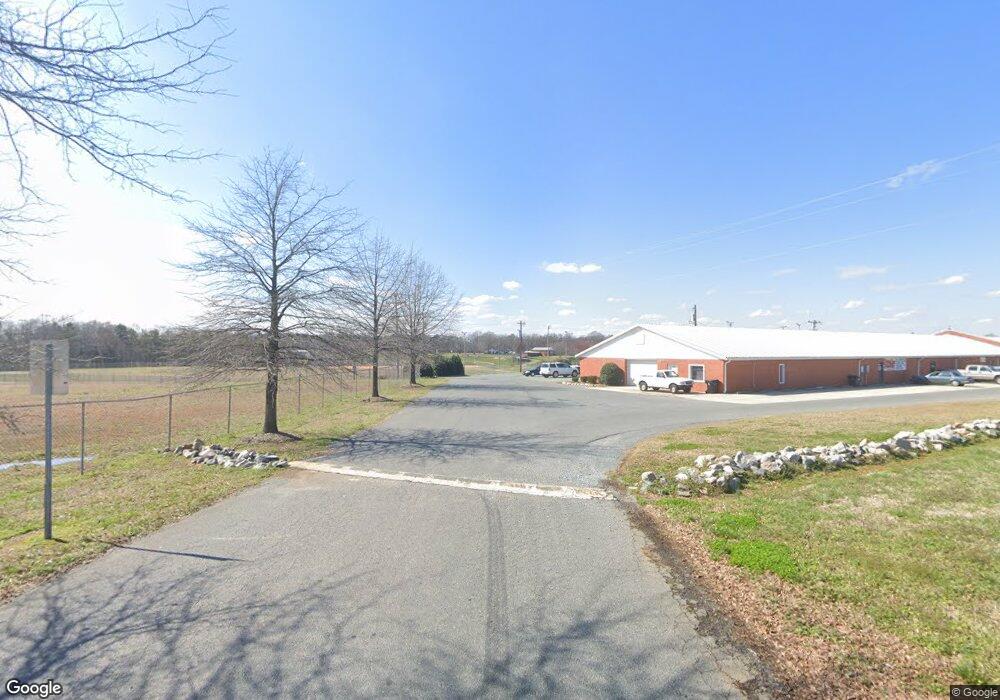2805 Ashton Ave Unit 71 Monroe, NC 28110
4
Beds
3
Baths
2,258
Sq Ft
6,098
Sq Ft Lot
About This Home
This home is located at 2805 Ashton Ave Unit 71, Monroe, NC 28110. 2805 Ashton Ave Unit 71 is a home located in Union County with nearby schools including Rocky River Elementary School, Monroe Middle School, and Monroe High School.
Create a Home Valuation Report for This Property
The Home Valuation Report is an in-depth analysis detailing your home's value as well as a comparison with similar homes in the area
Home Values in the Area
Average Home Value in this Area
Tax History Compared to Growth
Map
Nearby Homes
- 1607 Williams Rd
- 1605 Williams Rd
- 1789 Dickerson Blvd
- 2124 Melton Rd
- 1601 Martin Luther King jr Blvd Unit 4
- 1502 W H Smith Dr
- 1723 Braemar Village Dr
- 1717 Braemar Village Dr
- 1710 Braemar Village Dr
- 1711 Braemar Village Dr
- 1705 Braemar Village Dr
- 1718 Braemar Village Dr
- 2502 Round Table Rd Unit D
- 2647 Mabel Ln
- 2643 Mabel Ln
- 2506 King Arthur Dr
- 2612 New Summer Ct
- 2210 Goldmine Rd
- 2807 Oldfield Dr
- 0 Stone Mill Cir
- 2809 Ashton Ave Unit 72
- 1621 Williams Rd
- 2411 Nelda Dr
- 1704 Williams Road Extension
- LOT 2 Nelda Dr
- 1611 Williams Rd
- 2412 Old Charlotte Hwy
- 1712 Williams Rd
- 2314 Katie Leigh Ln Unit C
- 2443 Old Charlotte Hwy
- 2443 Old Charlotte Hwy
- 2406 Old Charlotte Hwy
- 2450 Old Charlotte Hwy
- 2456 Old Charlotte Hwy
- 2476 Old Charlotte Hwy
- 2464 Old Charlotte Hwy
- 2244 Walters Division Rd
- 2238 Walters Division Rd
- Lot 6 Old Charlotte Hwy Unit Lot 6
- 000 Old Charlotte Hwy
