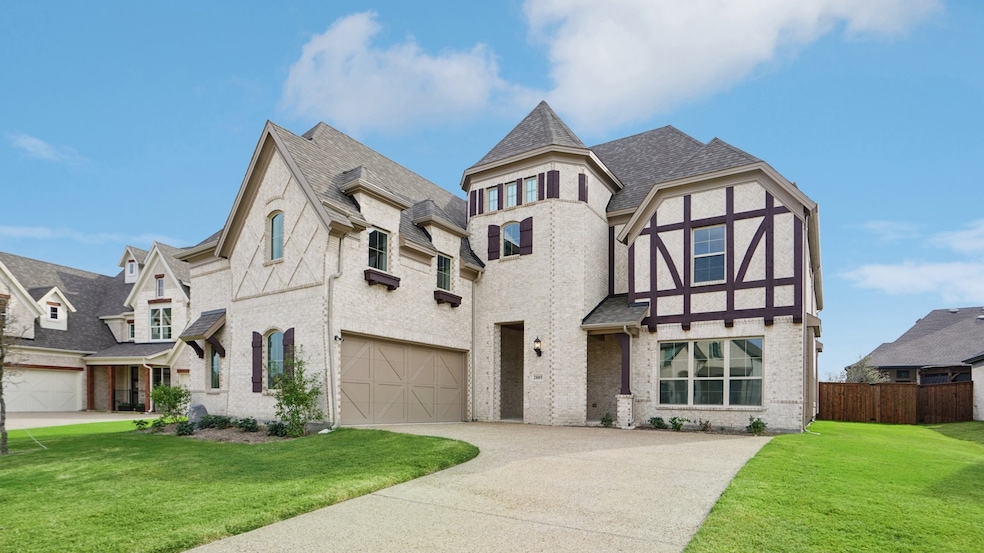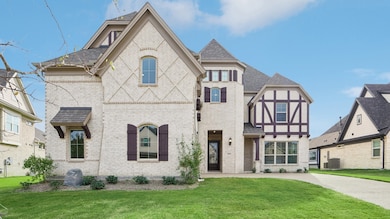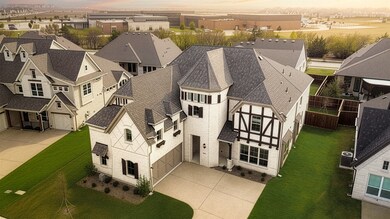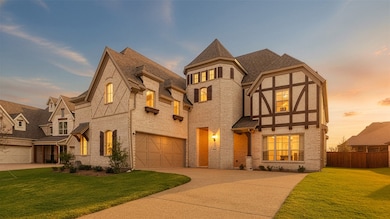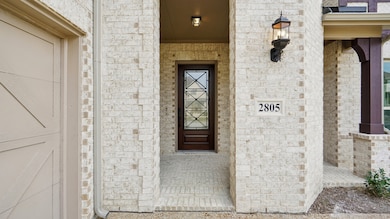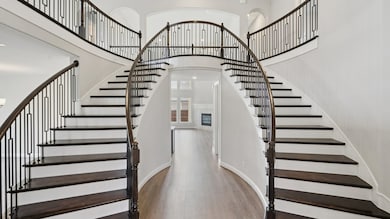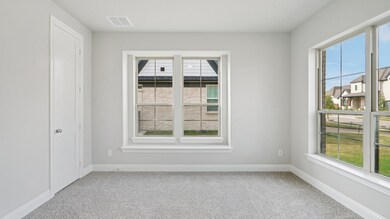
2805 Augustus Way Mansfield, TX 76063
South Mansfield NeighborhoodEstimated payment $5,452/month
Highlights
- Fitness Center
- Fishing
- Contemporary Architecture
- Mary Orr Intermediate School Rated A-
- Open Floorplan
- Freestanding Bathtub
About This Home
New construction convenience meets move in ready comfort! Recently completed by Grand Homes and never occupied, this South Pointe residence feels like a model home that is finally available, without the usual wait or construction hassle. Set on a generous 0.22 acre homesite with an oversized 2 car garage, it sits on one of Mansfield’s most sought after master planned streets. Inside, the layout is designed for how people really live and entertain. A soaring vaulted family room opens to a covered patio so weeknight dinners and weekend gatherings can easily spill outside. The double staircase with wrought iron balusters becomes a true focal point while 8 foot interior doors and sleek lever hardware give the home a quiet, upscale feel. The kitchen was built for serious cooking and casual conversations, with Shaker cabinetry, Level 3 quartz counters, 5 burner gas cooktop with a custom vent hood, stainless steel appliances and smart storage touches like pots and pans drawers and a hidden trash pull out. On the first floor, a flexible front room can serve as a formal living space or private office, and a main level guest suite offers privacy for visitors or multigenerational living. The primary suite creates a retreat of its own with a freestanding tub, dual vanities and a tiled glass shower. Upstairs, a spacious game room plus media provide distinct spaces to unwind or host movie nights. This 870 plus acre master planned community features a resort style pool, a 4,000 square foot amenity center, miles of hike and bike trails, stocked fishing ponds, playgrounds, parks and greenbelts, shopping, dining and a nearby hospital. Easy access to highways keeps the rest of the Metroplex within comfortable reach. Located within the highly regarded Mansfield ISD. Buyers enjoy the benefit of existing builder warranties and completed punch list work. Come tour this beautiful home in a Mansfield location known for its parks, trails, thriving amenities and strong quality of life!
Home Details
Home Type
- Single Family
Est. Annual Taxes
- $2,497
Year Built
- Built in 2025
Lot Details
- 9,409 Sq Ft Lot
- Wood Fence
HOA Fees
- $69 Monthly HOA Fees
Parking
- 2 Car Attached Garage
- Oversized Parking
- Single Garage Door
Home Design
- Contemporary Architecture
- Brick Exterior Construction
- Slab Foundation
- Composition Roof
Interior Spaces
- 4,787 Sq Ft Home
- 2-Story Property
- Open Floorplan
- Vaulted Ceiling
- Decorative Lighting
- Living Room with Fireplace
- Wood Flooring
- Prewired Security
- Washer and Dryer Hookup
Kitchen
- Eat-In Kitchen
- Gas Cooktop
- Microwave
- Dishwasher
- Kitchen Island
- Disposal
Bedrooms and Bathrooms
- 6 Bedrooms
- Walk-In Closet
- 5 Full Bathrooms
- Freestanding Bathtub
Outdoor Features
- Covered Patio or Porch
Schools
- Brenda Norwood Elementary School
- Mansfield Lake Ridge High School
Utilities
- Vented Exhaust Fan
- Tankless Water Heater
Listing and Financial Details
- Legal Lot and Block 3 / 13
- Assessor Parcel Number 126405641303
Community Details
Overview
- Association fees include all facilities, ground maintenance
- Neighborhood Management, Inc Association
- Southpointe Ph 4 Subdivision
Recreation
- Community Playground
- Fitness Center
- Community Pool
- Fishing
- Trails
Map
Home Values in the Area
Average Home Value in this Area
Tax History
| Year | Tax Paid | Tax Assessment Tax Assessment Total Assessment is a certain percentage of the fair market value that is determined by local assessors to be the total taxable value of land and additions on the property. | Land | Improvement |
|---|---|---|---|---|
| 2025 | $2,497 | $115,000 | $115,000 | -- |
| 2024 | $2,497 | $115,000 | $115,000 | $0 |
| 2023 | $443 | $115,000 | $115,000 | $0 |
| 2022 | $2,430 | $100,000 | $100,000 | $0 |
| 2021 | $1,296 | $51,255 | $51,255 | $0 |
Property History
| Date | Event | Price | List to Sale | Price per Sq Ft |
|---|---|---|---|---|
| 11/20/2025 11/20/25 | For Sale | $980,000 | -- | $205 / Sq Ft |
Purchase History
| Date | Type | Sale Price | Title Company |
|---|---|---|---|
| Special Warranty Deed | -- | Chicago Title |
Mortgage History
| Date | Status | Loan Amount | Loan Type |
|---|---|---|---|
| Open | $791,658 | New Conventional |
About the Listing Agent

Thomas Langley is a born and raised Texan from the heart of DFW in Arlington. Thomas is excited about the growth and opportunities for people that reside in the metroplex. He brings a unique blend of energy, dedication, and honesty to his professional endeavors. Thomas’s commitment extends beyond mere appreciation; he's dedicated to delivering tangible results for his clients and patrons, striving continuously to meet their needs.
Currently residing in Fort Worth with his wife,
Thomas' Other Listings
Source: North Texas Real Estate Information Systems (NTREIS)
MLS Number: 21117094
APN: 126-4056-41303
- 2805 Tower Rd
- 2807 Augustus Way
- 2811 Trinity Ridge St
- 2613 Brazos Dr
- 2609 Brazos Dr
- 2611 Brazos Dr
- 2610 Brazos Dr
- 2105 Southpointe Crossing
- 2106 Big Cypress Rd
- 2108 Big Cypress Rd
- 2219 Angelina St
- 2217 Angelina St
- 1907 Birch St
- 1704 Bella Ln
- 2221 Angelina St
- 2101 Birch St
- 2206 Birch St
- 2109 Birch St
- 2105 Birch St
- 2103 Birch St
- 1605 Hart Dr
- 2605 Thornhill Ln
- 1904 Shaila Dr
- 2605 Melrose Dr
- 2507 Henley Way
- 1300 Lowe Rd
- 3406 Woodford Dr
- 3850 Double Oak Ave
- 3815 Blvd
- 2323 Lannister St
- 10611 Hidden Hollow Dr
- 1515 Nighthawk Ln
- 3608 Rainwater Trail
- 3751 Heritage Towne Blvd
- 3476 Evergreen Way
- 10515 Firefly Ct
- 1608 Cowtown Dr
- 816 Cutting Horse Dr
- 4100 Nicklaus Ave
- 1309 Chase Trail
