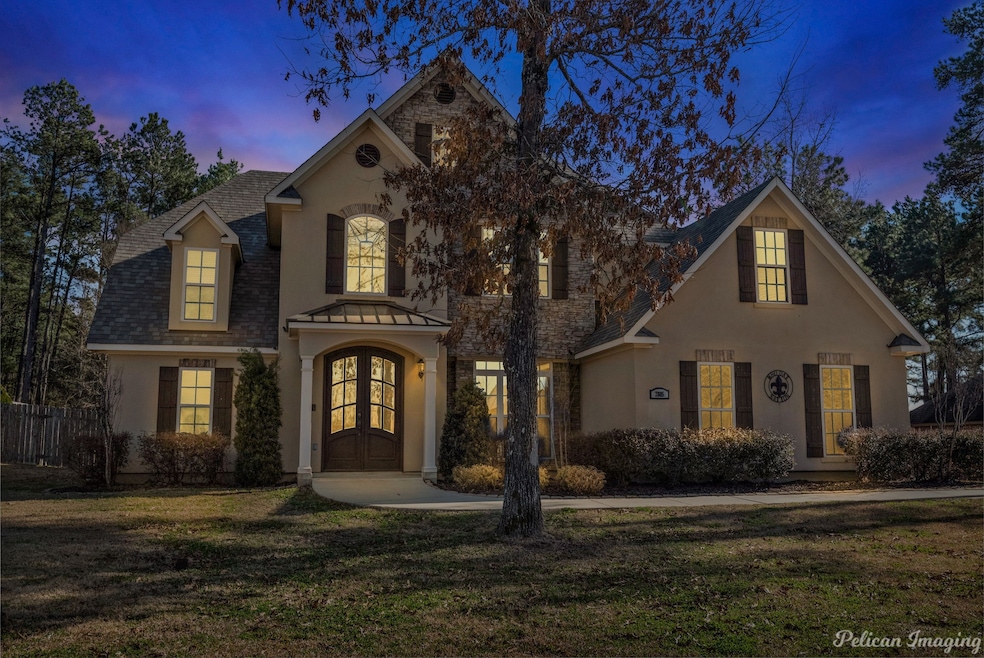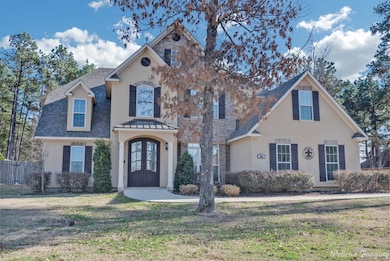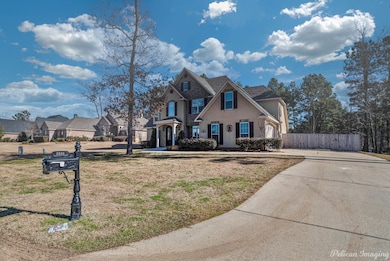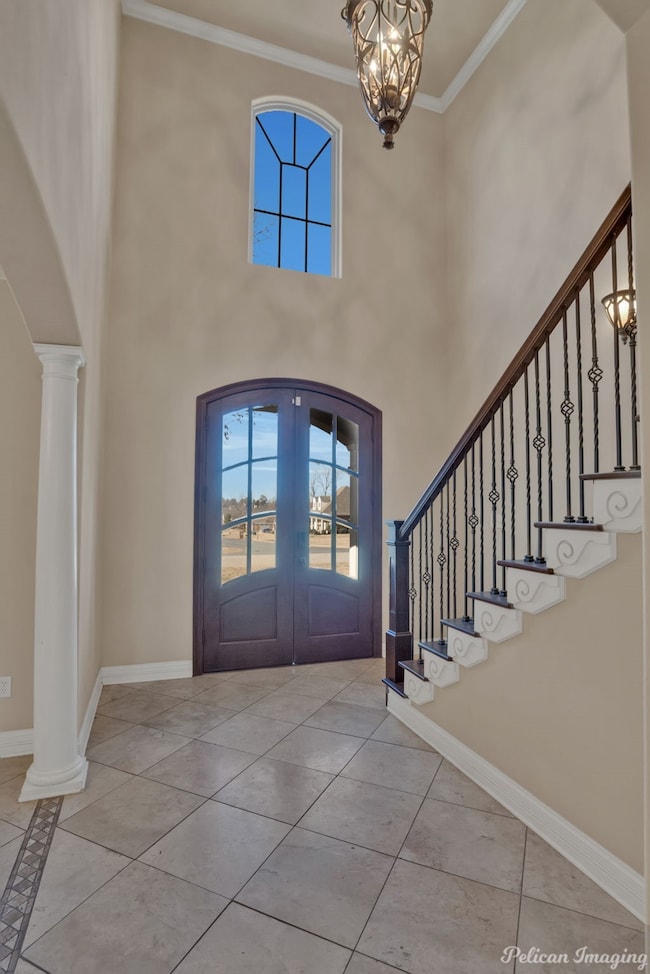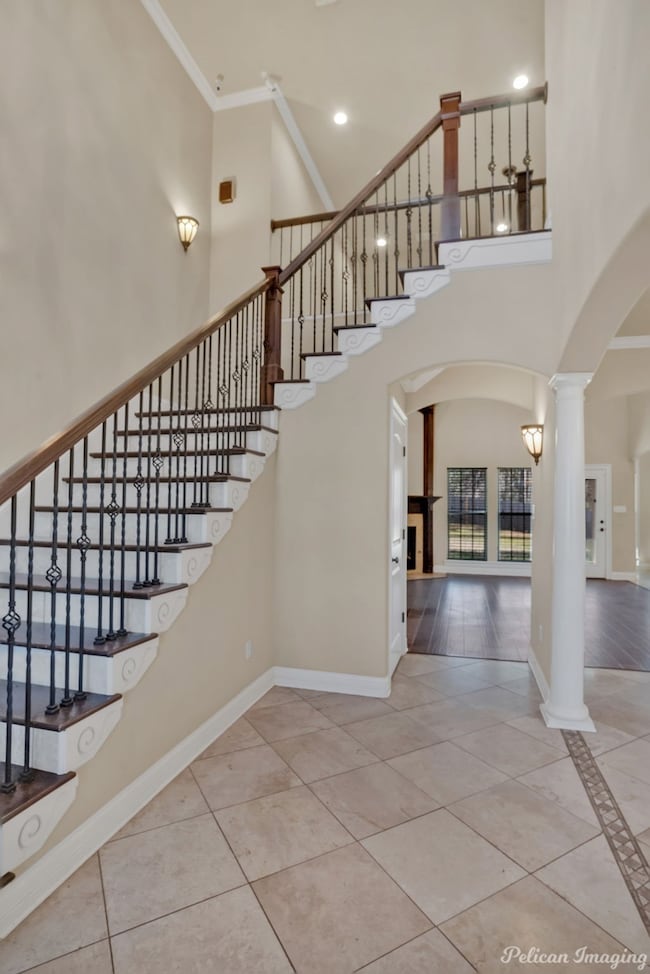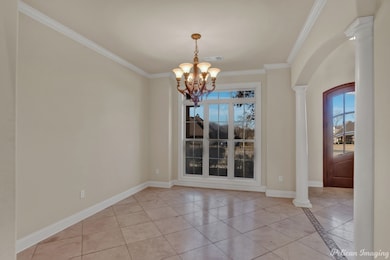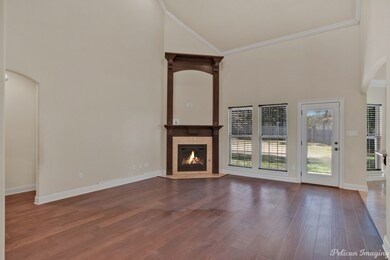2805 Clearbrook Way Haughton, LA 71037
Eastwood NeighborhoodEstimated payment $2,424/month
Highlights
- Two Primary Bedrooms
- Traditional Architecture
- Granite Countertops
- T.L. Rodes Elementary School Rated A-
- Wood Flooring
- Rear Porch
About This Home
Welcome to this stunning home tucked away on a quiet dead-end street in the highly sought-after Forest Hills neighborhood of Haughton. This spacious property offers a peaceful setting with a large backyard that backs up to a tree line, ensuring no rear neighbors and plenty of privacy.
Step inside to discover gorgeous tall ceilings and a thoughtfully designed floor plan ideal for both everyday living and entertaining. The heart of the home is the inviting living room, which flows seamlessly into a beautiful kitchen featuring granite countertops, a breakfast bar, ample cabinet space, and a pot filler above the stove—perfect for the home chef. All appliances remain, including the refrigerator, washer, and dryer, making your move-in process effortless.
The remote master suite is a relaxing retreat with tray ceilings and a spa-like ensuite bath complete with double vanities, a custom tile shower, and a whirlpool bathtub. Downstairs also includes a second bedroom with an en-suite full bathroom, ideal for guests or multigenerational living. Head upstairs to find three more bedrooms and a spacious jack-and-jill bathroom with three vanity areas, providing comfort and convenience for the entire household.
The home features a striking iron staircase railing, a sprinkler system, a security system, and a double gate for easy backyard access. The roof was replaced in 2020, offering added peace of mind. As an added bonus, the seller is offering a carpet credit, allowing the new owner to personalize the space to their liking.
This move-in-ready home blends elegance, functionality, and location. With room to grow and thoughtful touches throughout, this one truly stands out. Schedule your private showing today and experience all that this Forest Hills beauty has to offer!
Listing Agent
Berkshire Hathaway HomeServices Ally Real Estate Brokerage Phone: 318-231-2000 License #0995714666 Listed on: 07/30/2025

Home Details
Home Type
- Single Family
Est. Annual Taxes
- $3,198
Year Built
- Built in 2009
Lot Details
- 0.35 Acre Lot
- Wood Fence
Parking
- 2 Car Attached Garage
- 2 Carport Spaces
- Multiple Garage Doors
Home Design
- Traditional Architecture
- Brick Exterior Construction
- Slab Foundation
- Shingle Roof
Interior Spaces
- 2,465 Sq Ft Home
- 2-Story Property
- Gas Log Fireplace
- Living Room with Fireplace
Kitchen
- Eat-In Kitchen
- Gas Oven
- Gas Range
- Microwave
- Dishwasher
- Granite Countertops
Flooring
- Wood
- Tile
Bedrooms and Bathrooms
- 5 Bedrooms
- Double Master Bedroom
- Walk-In Closet
- 3 Full Bathrooms
- Soaking Tub
Laundry
- Laundry in Utility Room
- Washer and Gas Dryer Hookup
Home Security
- Home Security System
- Carbon Monoxide Detectors
- Fire and Smoke Detector
Outdoor Features
- Rear Porch
Utilities
- Central Heating and Cooling System
- Gas Water Heater
Community Details
- Forest Hills Sub #7 Subdivision
Listing and Financial Details
- Tax Lot 45
- Assessor Parcel Number 164564
Map
Home Values in the Area
Average Home Value in this Area
Tax History
| Year | Tax Paid | Tax Assessment Tax Assessment Total Assessment is a certain percentage of the fair market value that is determined by local assessors to be the total taxable value of land and additions on the property. | Land | Improvement |
|---|---|---|---|---|
| 2024 | $3,198 | $35,391 | $5,200 | $30,191 |
| 2023 | $2,682 | $29,119 | $3,950 | $25,169 |
| 2022 | $2,667 | $29,119 | $3,950 | $25,169 |
| 2021 | $2,667 | $29,119 | $3,950 | $25,169 |
| 2020 | $2,511 | $27,833 | $3,950 | $23,883 |
| 2019 | $2,447 | $27,060 | $2,900 | $24,160 |
| 2018 | $2,447 | $27,060 | $2,900 | $24,160 |
| 2017 | $2,416 | $27,060 | $2,900 | $24,160 |
| 2016 | $2,416 | $27,060 | $2,900 | $24,160 |
| 2015 | $2,261 | $26,910 | $2,900 | $24,010 |
| 2014 | $2,261 | $26,910 | $2,900 | $24,010 |
Property History
| Date | Event | Price | List to Sale | Price per Sq Ft | Prior Sale |
|---|---|---|---|---|---|
| 09/22/2025 09/22/25 | Price Changed | $410,000 | -1.2% | $166 / Sq Ft | |
| 07/30/2025 07/30/25 | For Sale | $415,000 | +17.2% | $168 / Sq Ft | |
| 01/26/2021 01/26/21 | Sold | -- | -- | -- | View Prior Sale |
| 01/21/2021 01/21/21 | Pending | -- | -- | -- | |
| 01/15/2021 01/15/21 | For Sale | $354,000 | -- | $144 / Sq Ft |
Purchase History
| Date | Type | Sale Price | Title Company |
|---|---|---|---|
| Quit Claim Deed | $338,000 | None Available | |
| Deed | $308,000 | None Available | |
| Deed | $295,500 | None Available | |
| Cash Sale Deed | $29,500 | None Available |
Mortgage History
| Date | Status | Loan Amount | Loan Type |
|---|---|---|---|
| Open | $331,671 | Purchase Money Mortgage | |
| Previous Owner | $283,582 | Unknown | |
| Previous Owner | $275,793 | FHA |
Source: North Texas Real Estate Information Systems (NTREIS)
MLS Number: 21017603
APN: 164564
- 1859 Sparrow Ridge
- 2549 Bloomfield Ln
- 1940 Honeytree Trail
- 2228 Grapevine Ln
- 1908 Highpoint Place
- 2117 Forest Hills Blvd
- 2200 Grapevine Ln
- 2816 Sunrise Point
- 3030 Sagefield Ln
- 2115 Hollow Wood Way
- 305 Pine Cone Cir
- 212 Sweetgum Dr
- 108 Wisteria Cir
- 4705 Highway 80 Unit 1
- 105 Flagg Dr
- 995 Wafer Rd
- 117 Martha Dr
- 506 Whispering Pine Cir
- 1197 Wafer Rd
- 123 Taylor Bend St
- 4570 U S 80
- 4542 Pine Crest Dr
- 716 Humphrey Dr
- 514 Fox Cove
- 513 Fox Cove
- 2050 Stockwell Rd Unit 4
- 2213 Washburn Way
- 2175 Stockwell Rd
- 2404 Stockwell Rd
- 256 Sedgewick Ave
- 2020 Valley View Cir
- 5200 E Texas St
- 26 Venecia Ct
- 4804 Birdwell Ln
- 508 Long Acre Dr
- 470 Long Acre Dr
- 522 Long Acre Dr
- 249 Arrowhead Dr
- 1300 Meadowview Dr
- 1301 Williamsburg Dr
